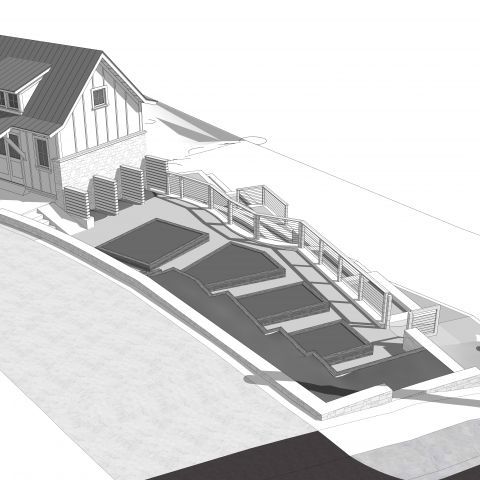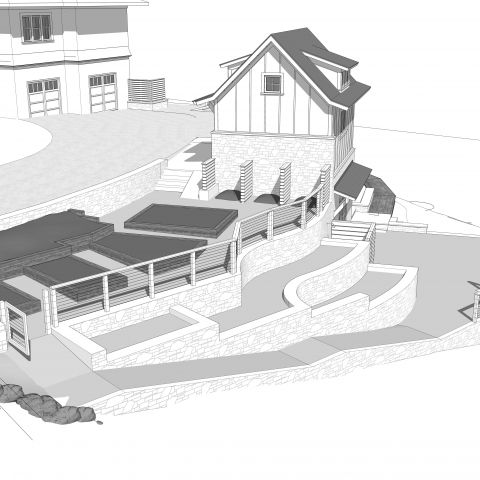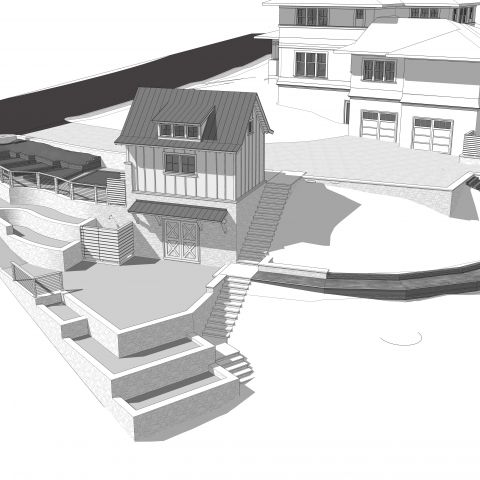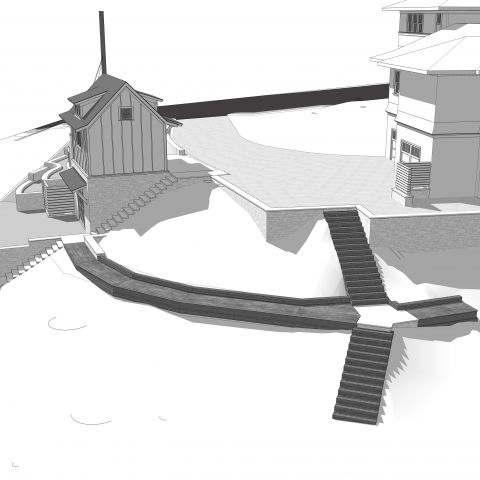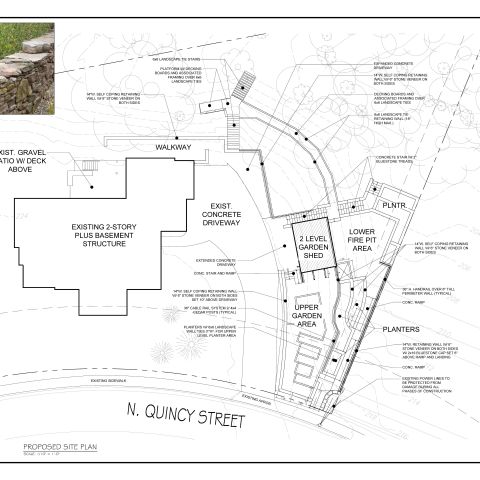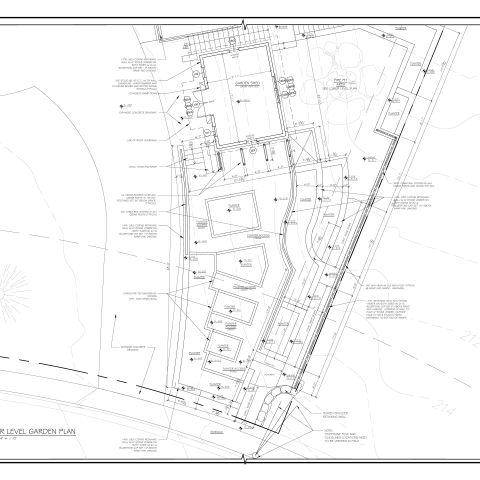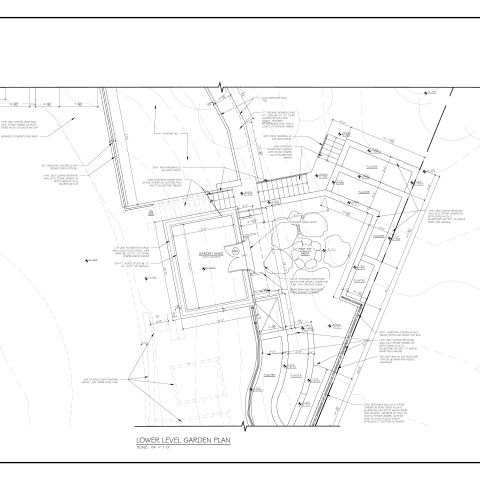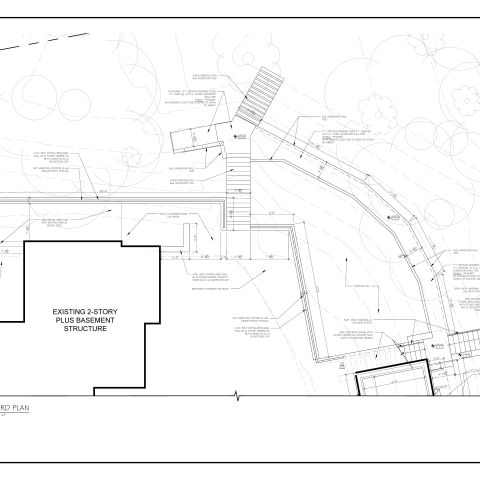Description
Sitting on a 13,000 square foot lot in the Potomac River Valley, this Prairie Style custom home was designed and built by Tradition Homes. Our client hired us initially to build out their main level office to convert it into a library complete with 3 tones of custom wood finishes, custom shelving, custom lighting, and feature details out of redwood to remind him of his native California. We also did a laboratory and workshop for their son and his creations. As the next step of our master plan was to convert their custom home into a more specialized dream home, we have now begun reclaiming a steep hillside on the south side of the property. Though the current residence has beautiful landscaping, half of the land is on steep slopes and is difficult to access and impossible to plant on. Our client is an avid gardener and charged us with getting her more space to plant as well as providing her with a garden shed and access to all of her land.
As shown in the renderings we are terracing planters and adding a ramp and two sets of stairs to access the lower land. Additionally, we are sculpting the land to create a flat area for a large garden, providing a compost area, a two-story garden shed, and a new fire pit area for entertaining and serving.
Location
Arlington, VA
