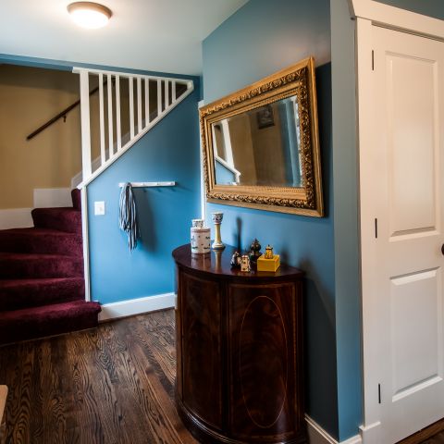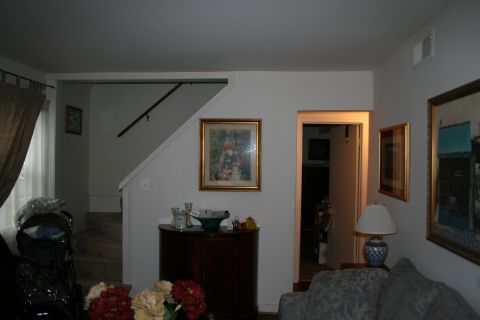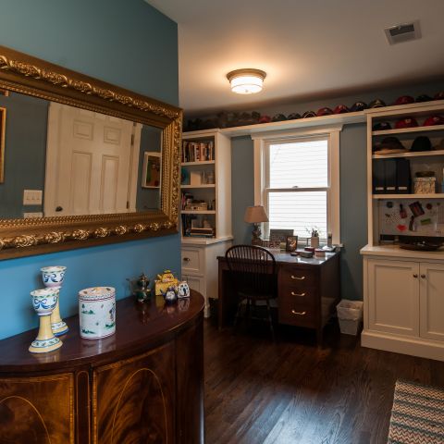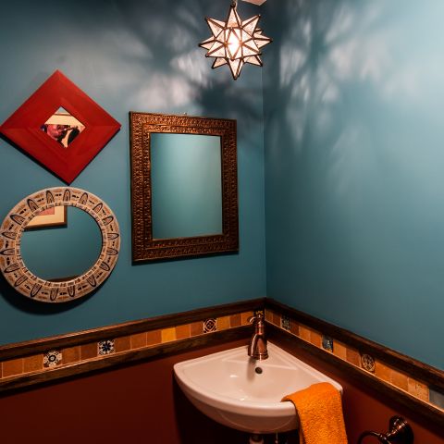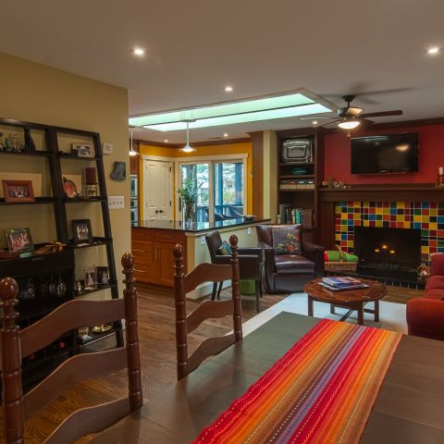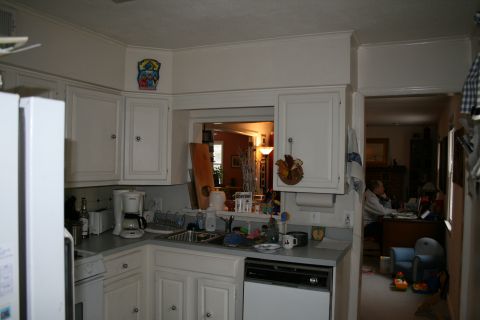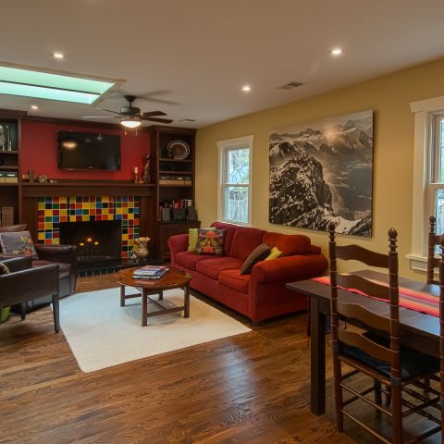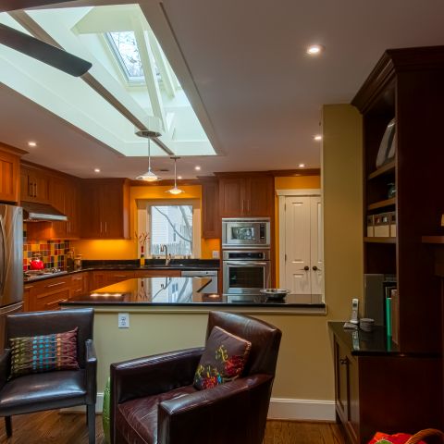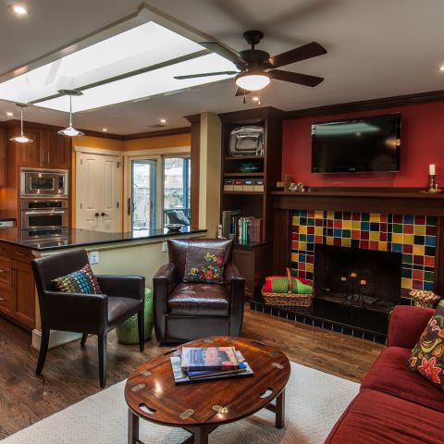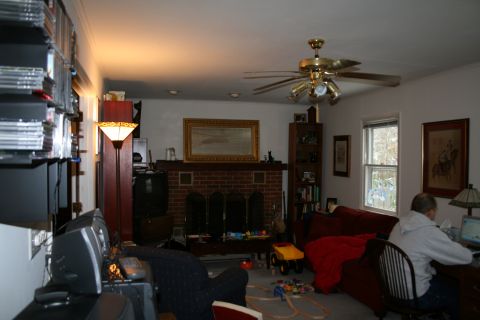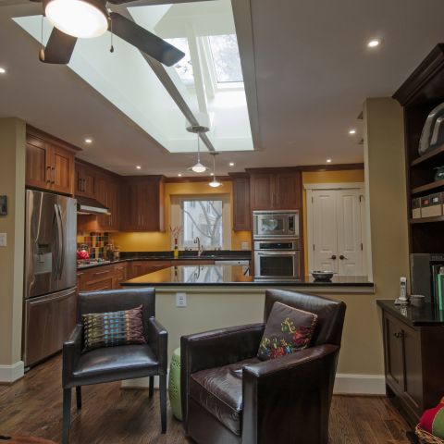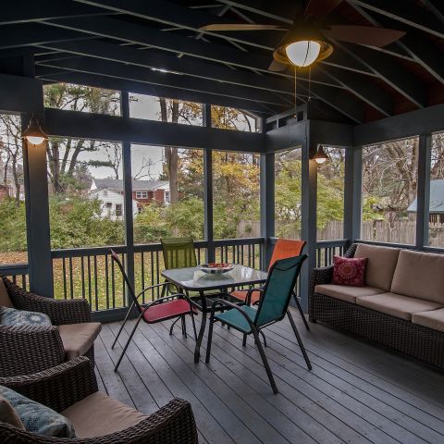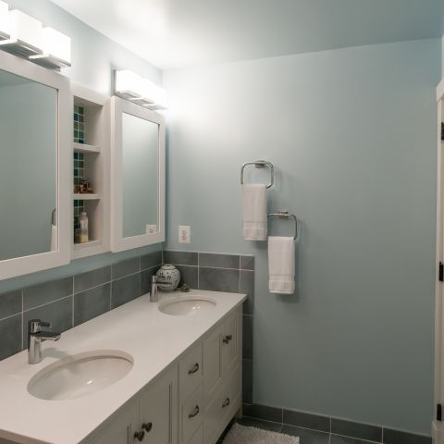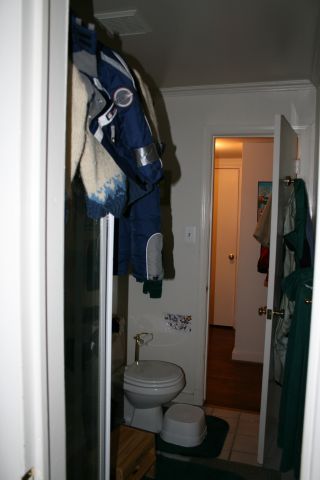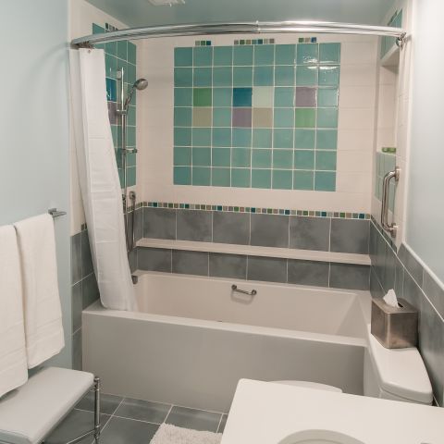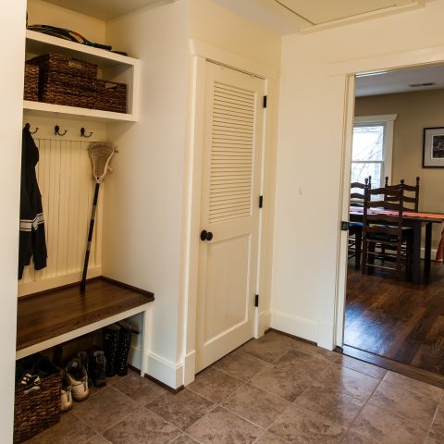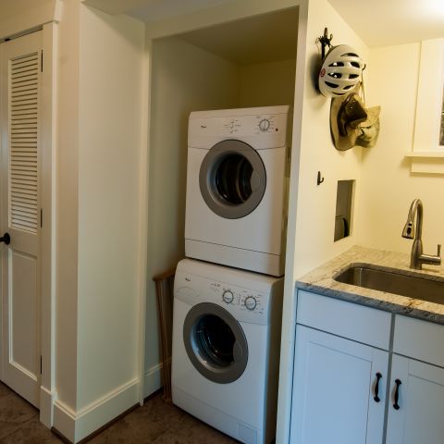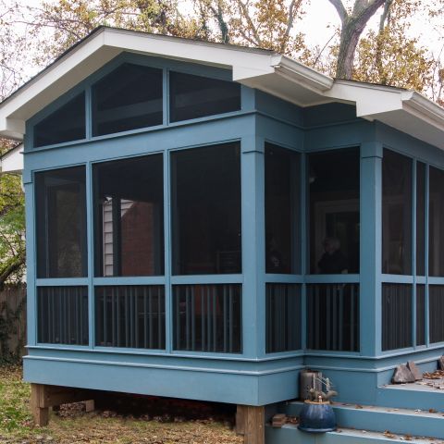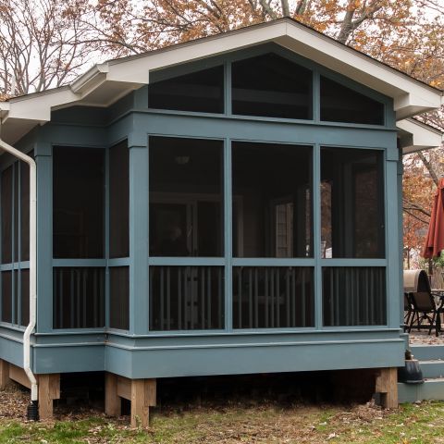Description
Following in Sarah Susanka's philosophy of Not So Big House, my sister and Brother in Law live in The Little City of Falls Church, Virginia, and felt they had the square footage, but needed to re-organize it all.
The one missing element was a screened porch and deck, which we added.
The kitchen was in the middle of the house and the dining was divided from the living room by a wall. The entry was through a small living room and the master bedroom was through a strange hall that had a jack-and-jill bath that connected to a back hall. Everything had funny chi. The mechanical unit was in the center of the house, dropped down with a hole in the floor open to the crawl space.
With careful planning, we re-arrange everything. We added built-ins around a family desk at the entry. We added a powder room and created a more private hall to the master bedroom. We built a new master bath and closing off the access to the back hall gave us more space to create a mechanical closet and laundry area with mudroom features and a door out to the side deck.
The kitchen is open to the mudroom and dining room, and the old kitchen has become a sitting room.
We added a skylight well to give a feeling of height to the space.
My sister and brother-in-law are proud of their home now, and so are we.
Location
Falls Church, VA
