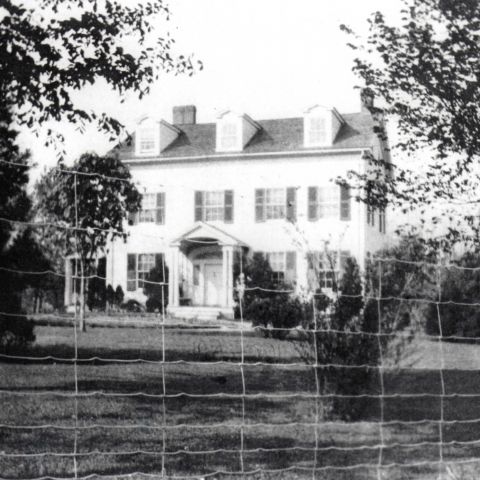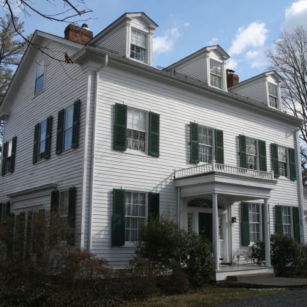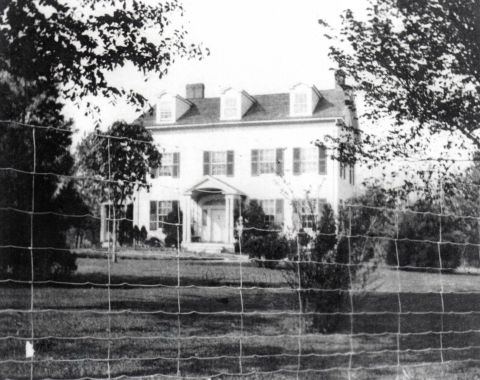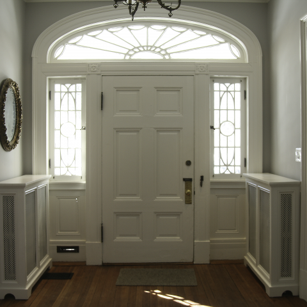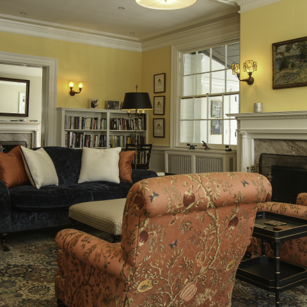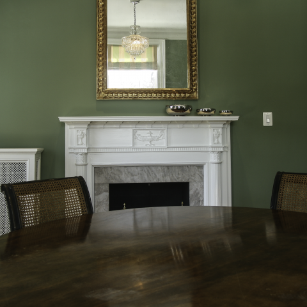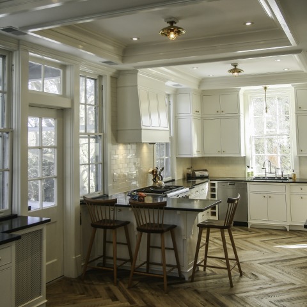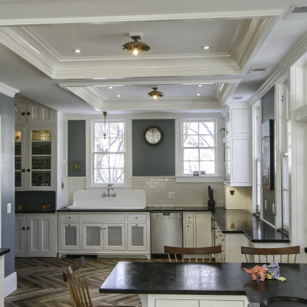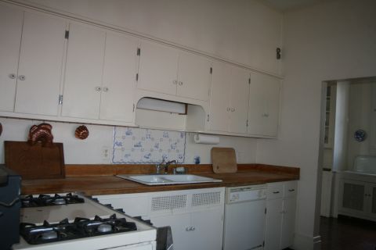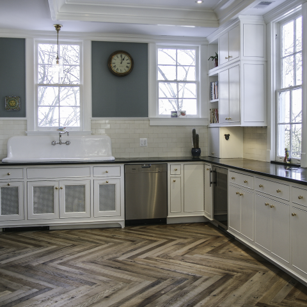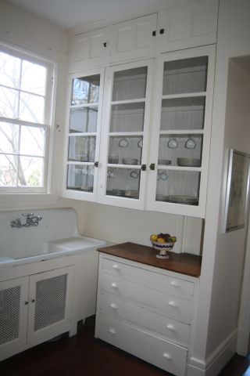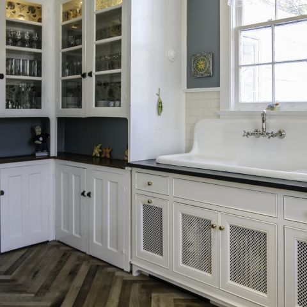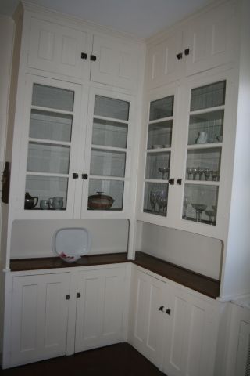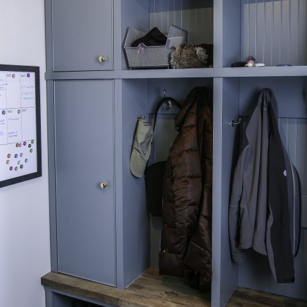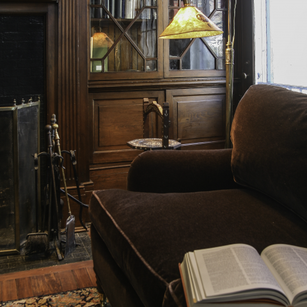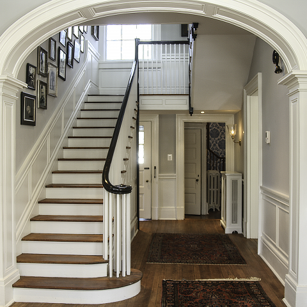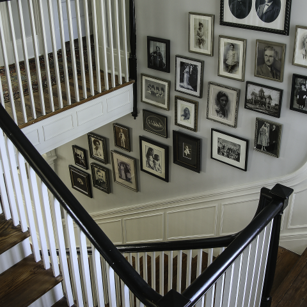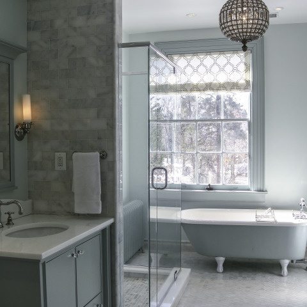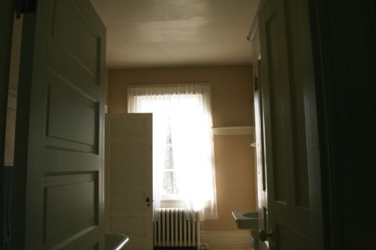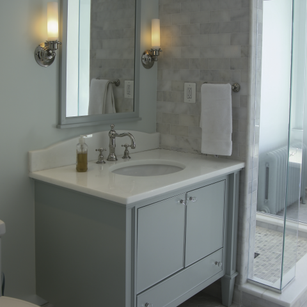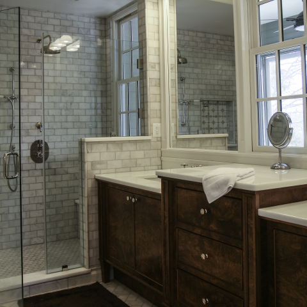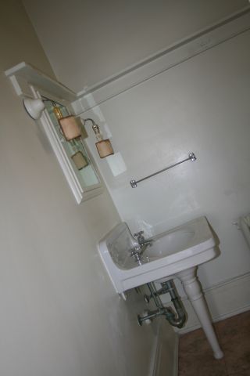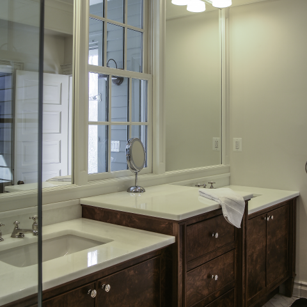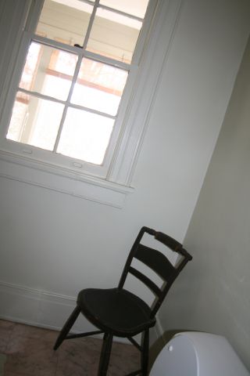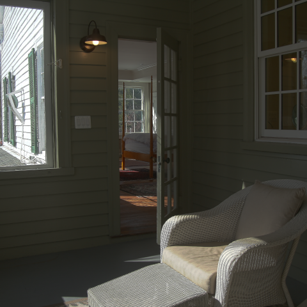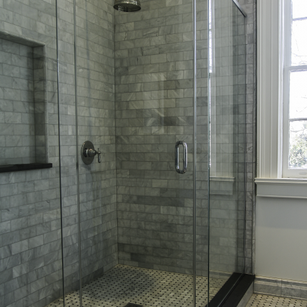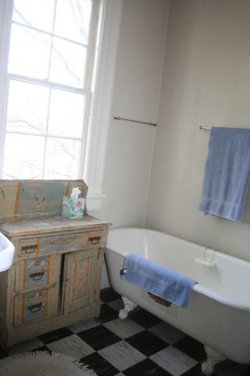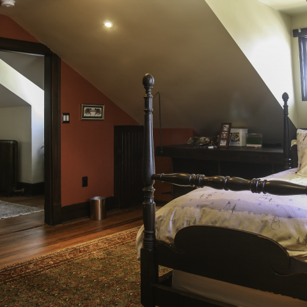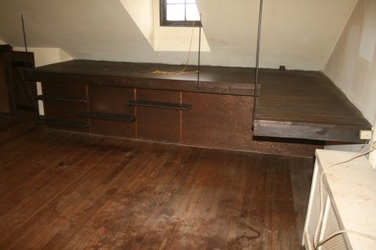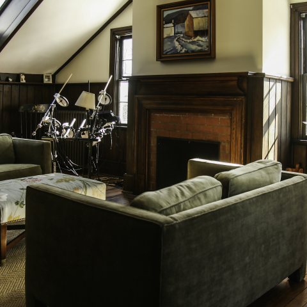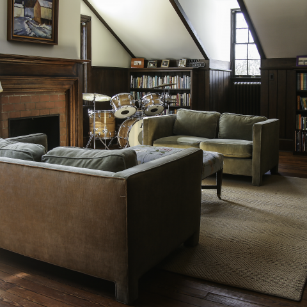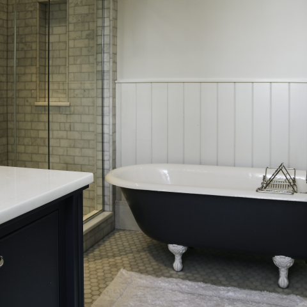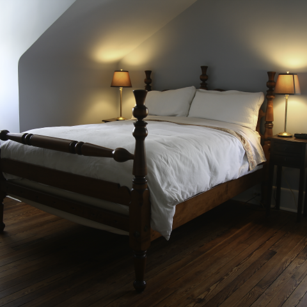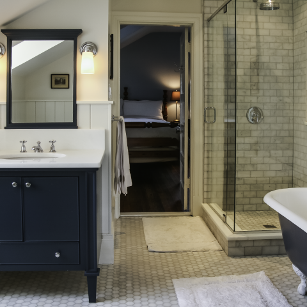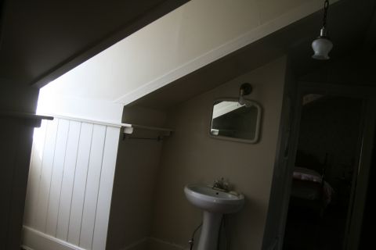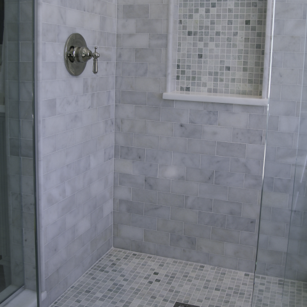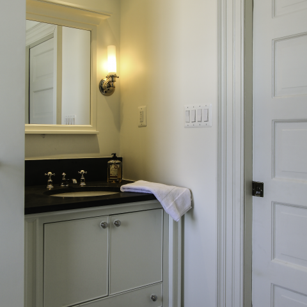Description
Built originally in the late 1800s, and lived in by only two families, this gem of a historic mansion was in need of a lot of work.
The goal of this project was to add central air, renovate and expand 3-1/2 baths, add one bath, add a 2nd level laundry, replace old wallpaper, and combine a kitchen, breakfast room, laundry, and butler's pantry into one large farmhouse style kitchen. We also added radiator covers, replaced kitchen flooring, added a mudroom, and added a wainscot to the main stair. Finally, we upgraded all lighting and wiring throughout the house.
Phase 2 of the project included restoring the windows, new landscaping, painting and restoring the trim and siding for the house, and restoring the roofing and flashing.
The challenge of this project was to do all of this work but to keep the soul and character of the house intact. The owners loved the house as it was, so it was very important to keep and restore it as much as possible.
In the rest of the house, the owners decided to just add tongue oil to the floors. Fireplaces were kept intact. Original pine trim and millwork were restored and we added a window seat on the 3rd floor.
The further challenge was to do this work, including planning and all interior design in 4-1/2 months. By signing up Hyo Lee and his company Millennium Homes as our contractor from the beginning, we met the demanding schedule.
We looked back to the time period and selected finishes and details that seemed appropriate.
Bathrooms carry a theme of natural marble and stones.
The kitchen features an antique oak herringbone floor from Mountain Lumber. Cabinets are inset, with a small bead to emulate antiques in the owner's collection and to maintain the simple details of the existing Butler's Pantry cabinets which we kept and restored. Wallpaper selections were made by the client with help from Mona Berman Interiors.
Location
Chevy Chase, MD
