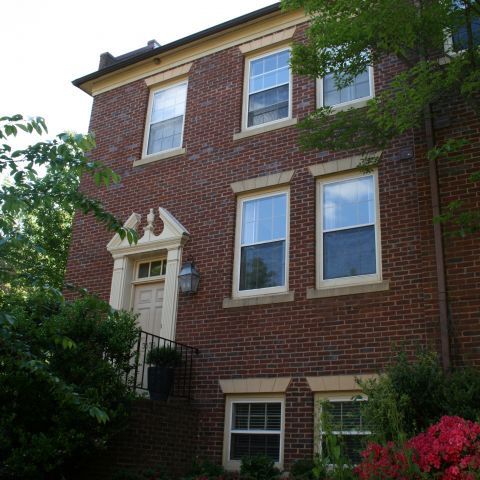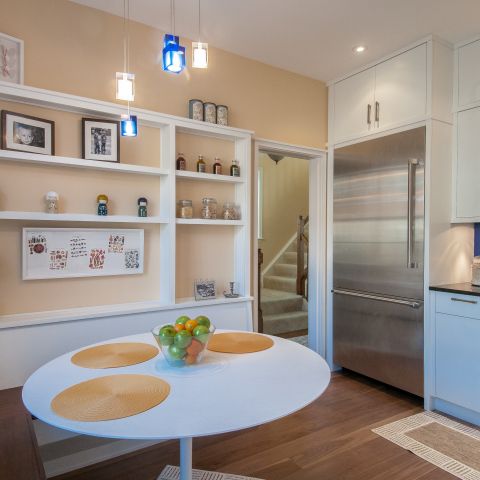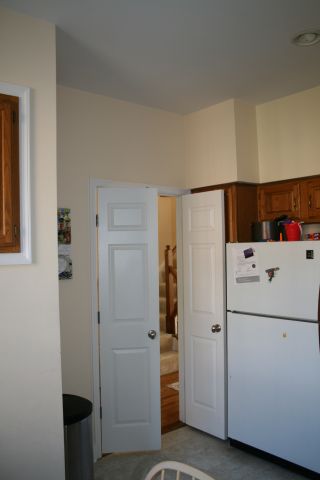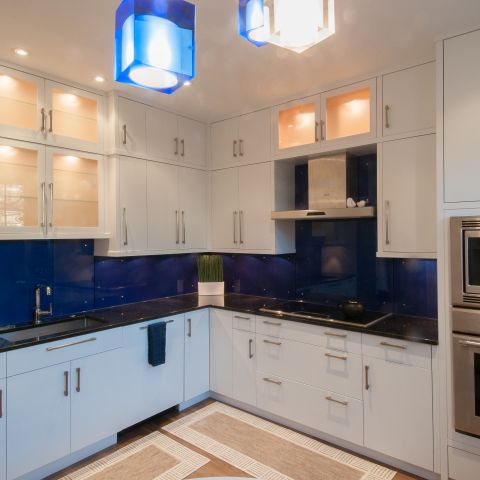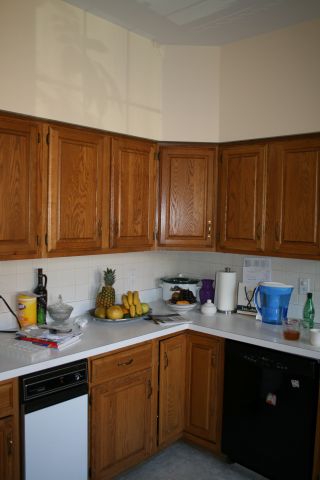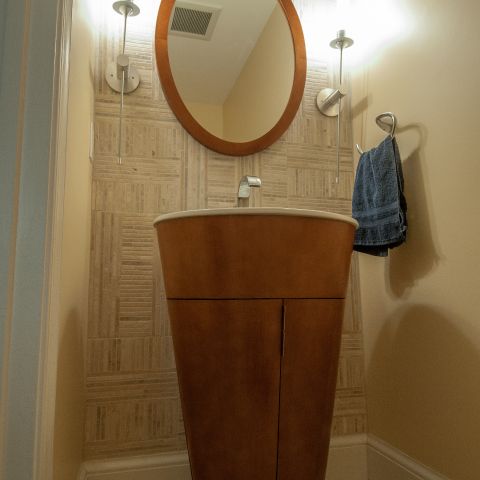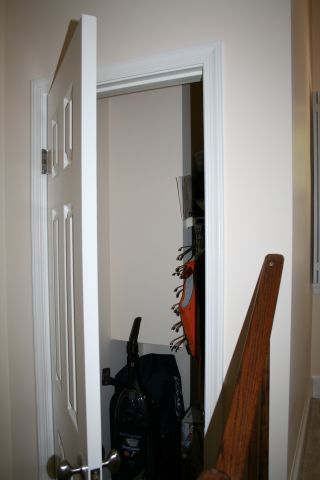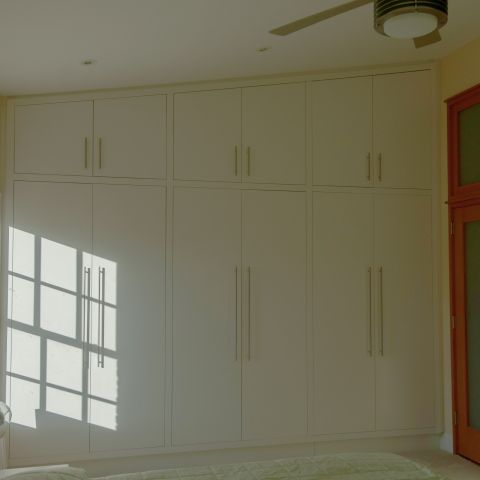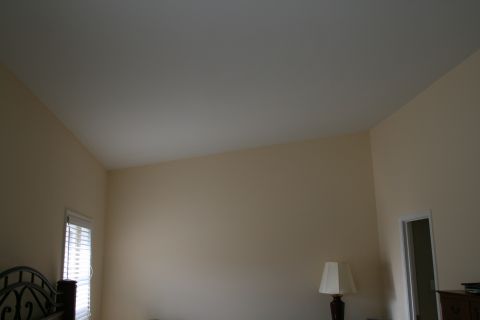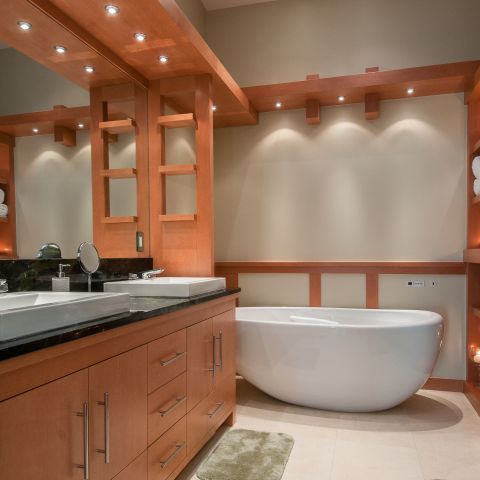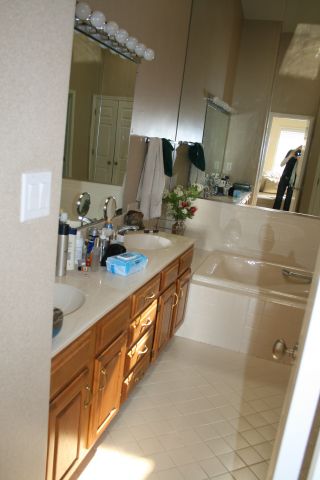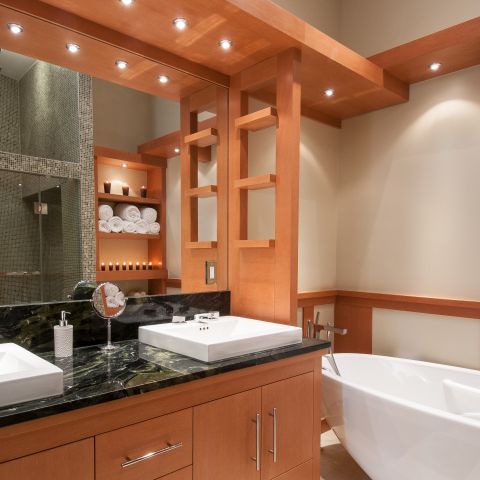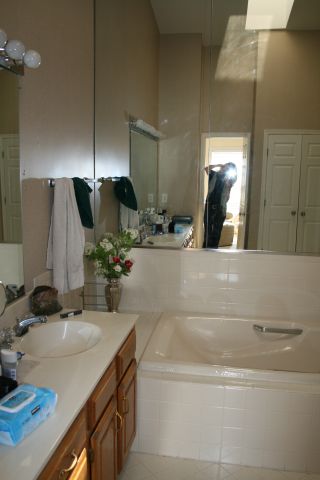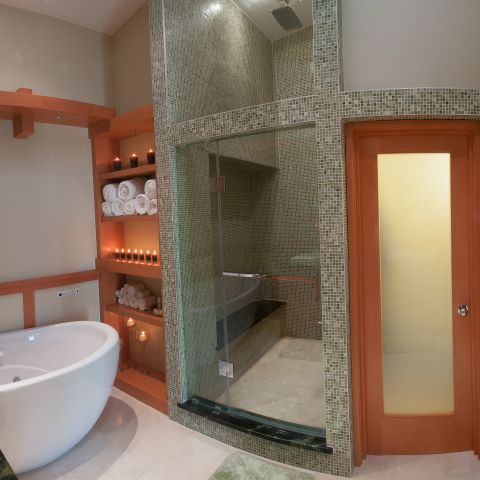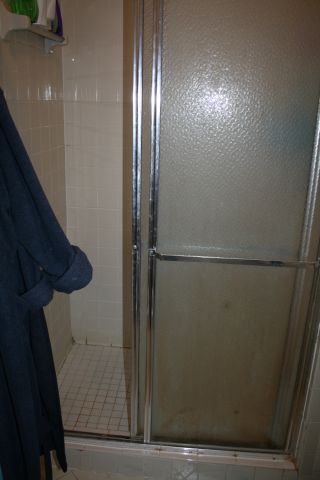Description
Located just below Georgetown Hospital, this colonial rowhouse is roomy and spacious but had classic colonial interiors.
Our client is a Ukranian and American couple who love and appreciate modern design. The goal of the project was to create a special and unique modern eat-in kitchen and to convert the large and spacious master bath into a zen-like spa.
Inspired by a traditional Japanese color palette of walnut, blue, and white, the kitchen is a mix of modern glossy white cabinets by RKI Millwork, back-painted blue glass, Hafele hardware, and modern appliances. The granite is called blue eyes and is black with cobalt blue flecks. The floor is walnut.
The shower is a 13ft. shower tower with a rain shower that is quite special falling from the ceiling. A mix of jade and limestone tiles, blend with Douglas fir cabinets and millwork and a bain ultra-free standing tub to create a dream bathroom for our client.
We also renovated the powder room and master bedroom, adding wall-to-wall custom European-style cabinets, built by RKI Millwork.
Location
Georgetown, Washington, D.C.
