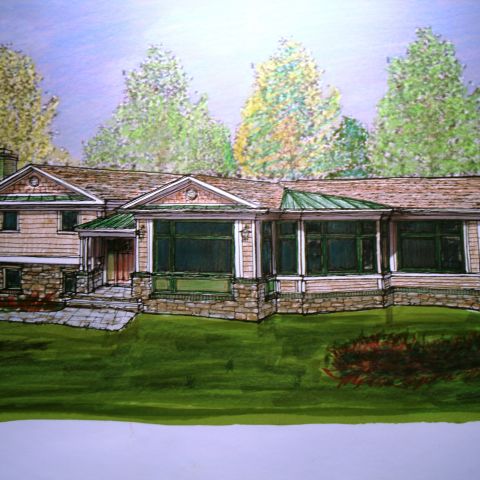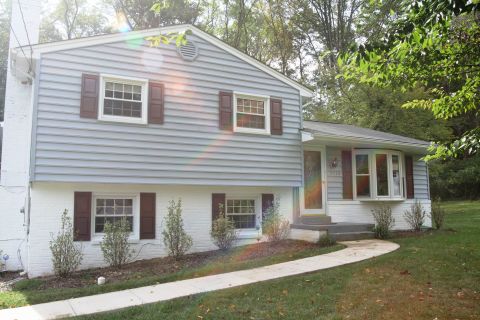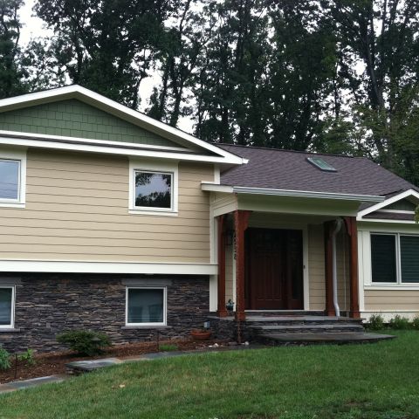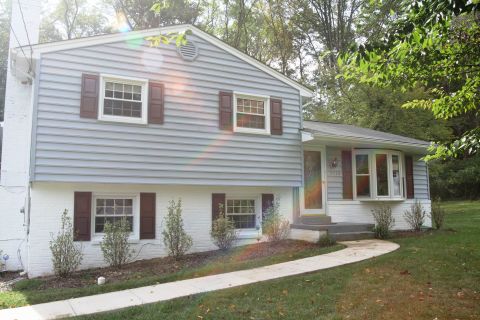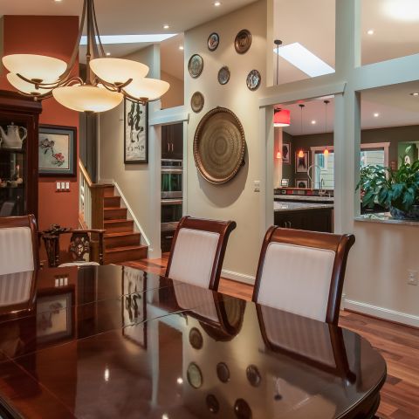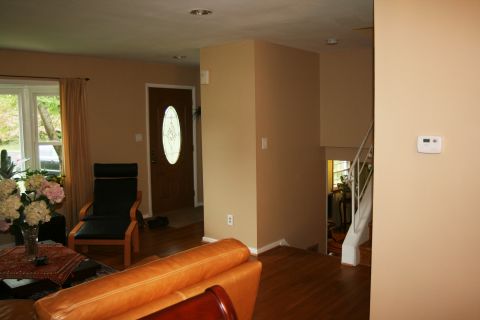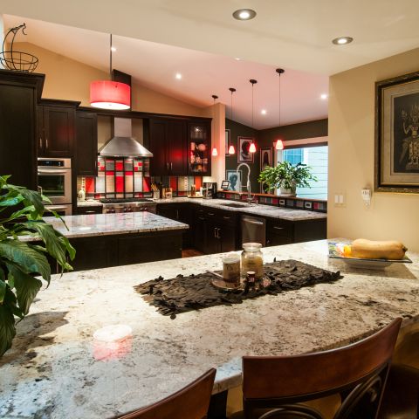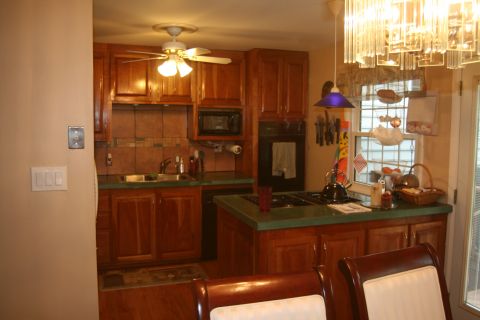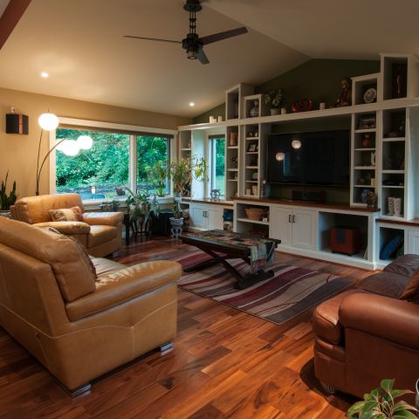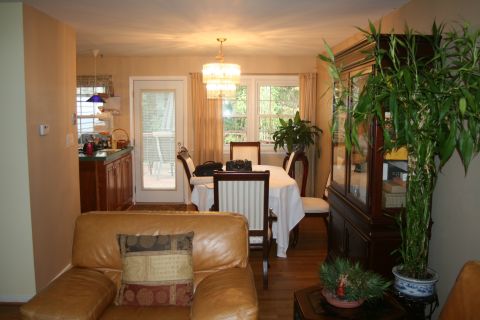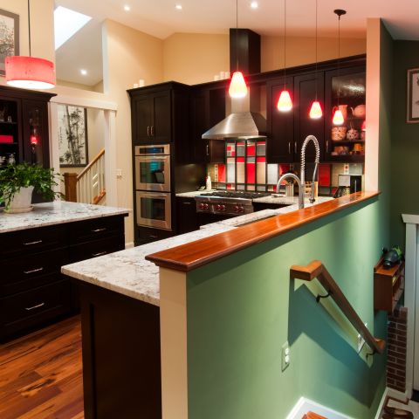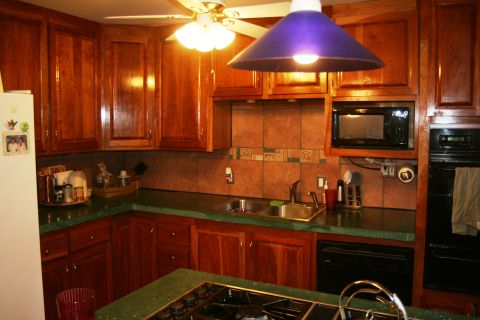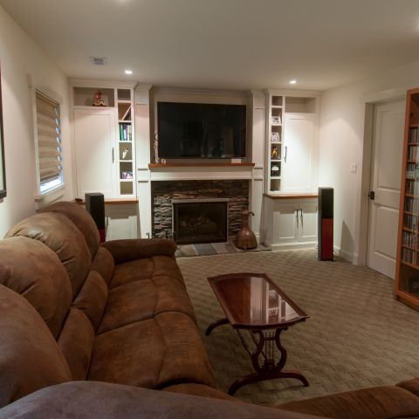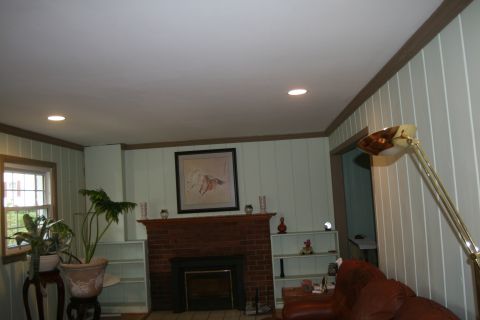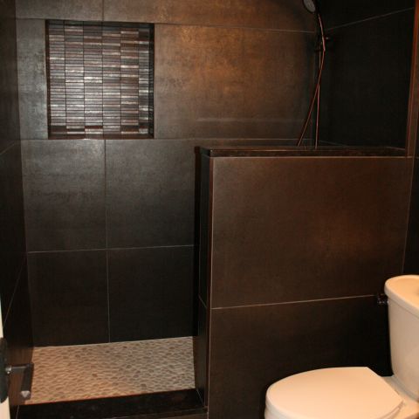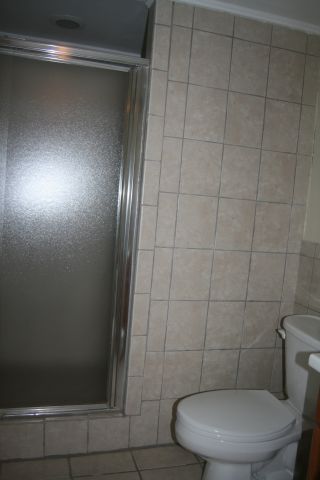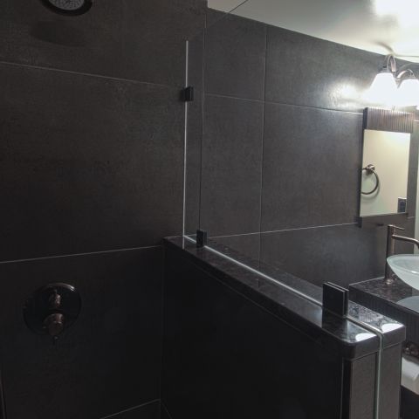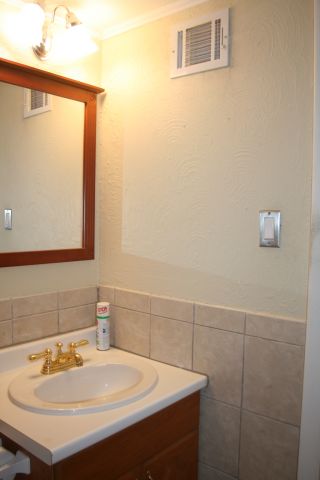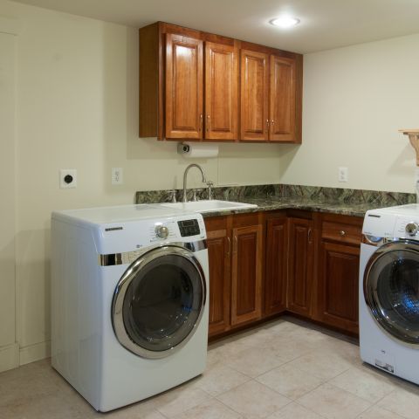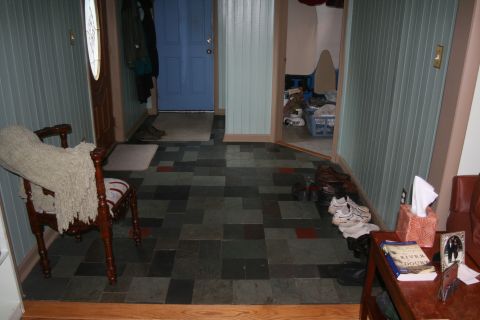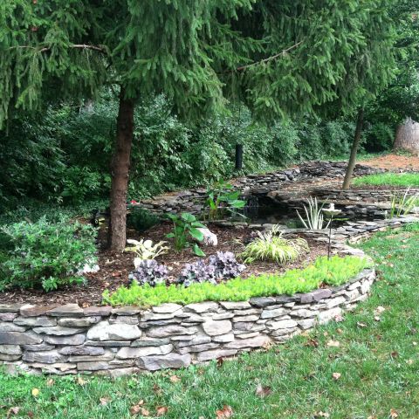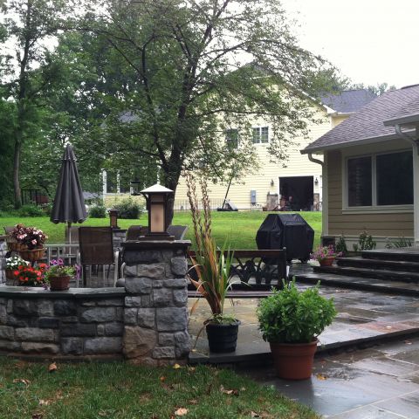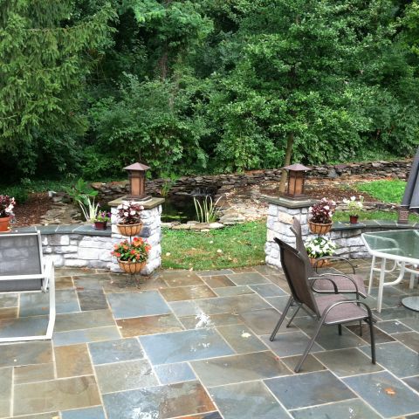Description
This split-level home in Vienna had already been renovated to give it a large 2-car garage with a master bedroom suite above it.
Our client's goal for this project was to gain a larger living space on the main level and to connect this space better to the 2-car garage.
We added a small front porch and a right side and rear addition, created a foyer, a larger dining room, and a large kitchen that connects to a family room with custom built-ins and a large new patio with a fish pond in the rear yard.
We enclosed the old outdoor stair out of the garage, which now steps down from behind a low wall behind the wall of the kitchen sink.
The more contemporary ceiling volume is allowed by scissor trusses and allows extra vertical wall space to display our client's wonderful collection of Chinese art and other art from their travels.
The kitchen backsplash is a special design we came up with mixing custom glass tiles by Anna Cabo and wood trim to match the cabinets.
We also renovated the lower level of the split to improve the laundry and mudroom area and to create a music-listening room with custom built-ins on either side of the existing fireplace.
Location
Vienna, Va
