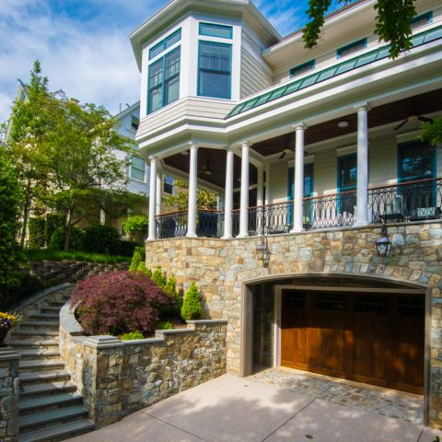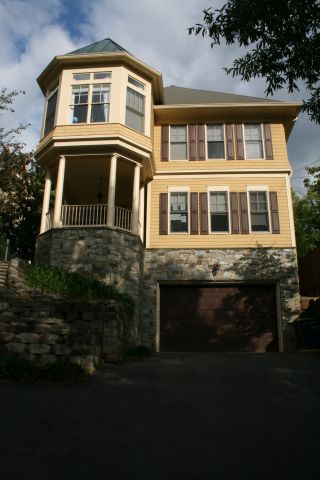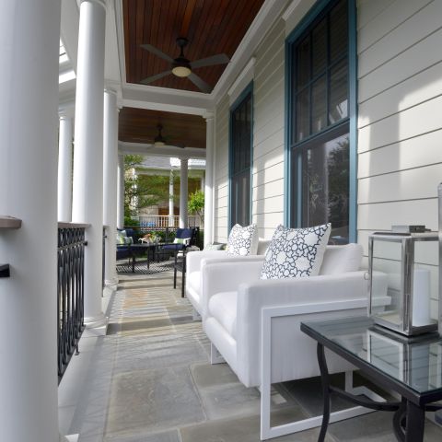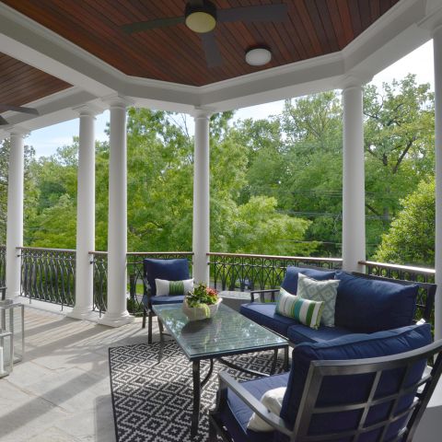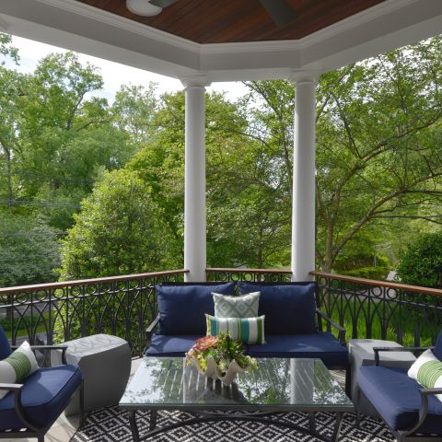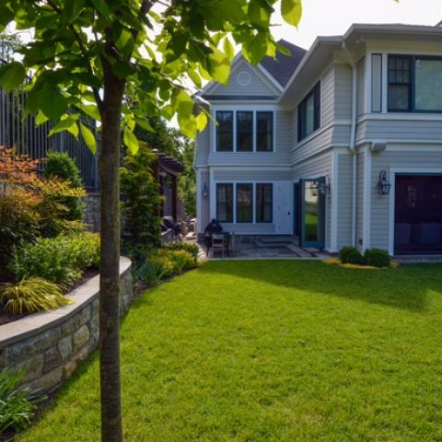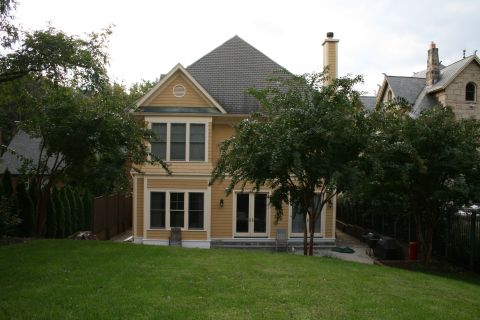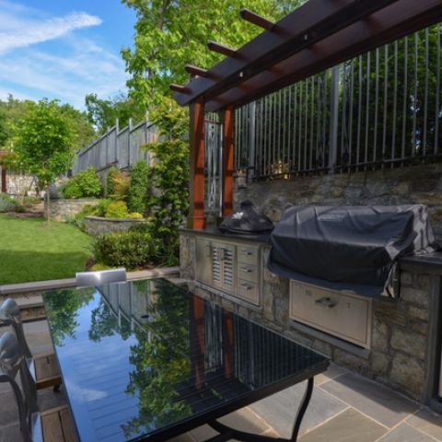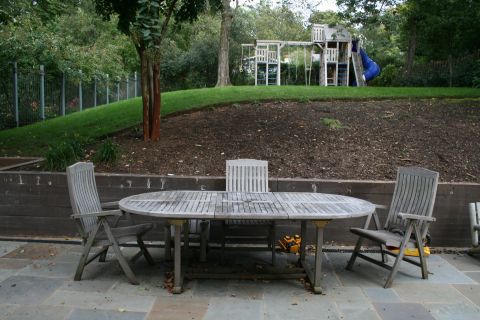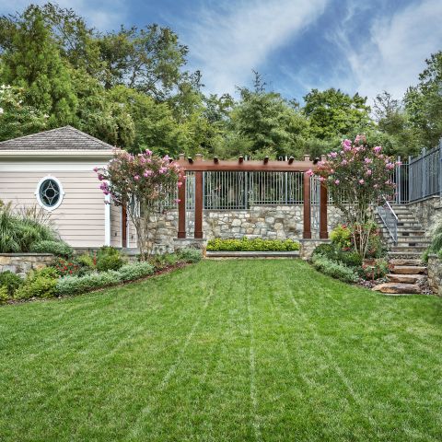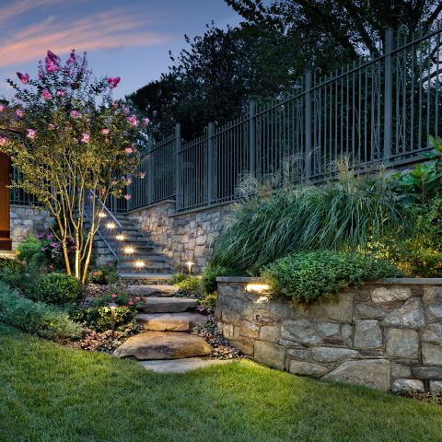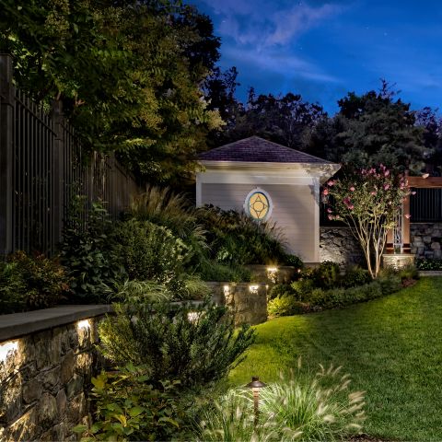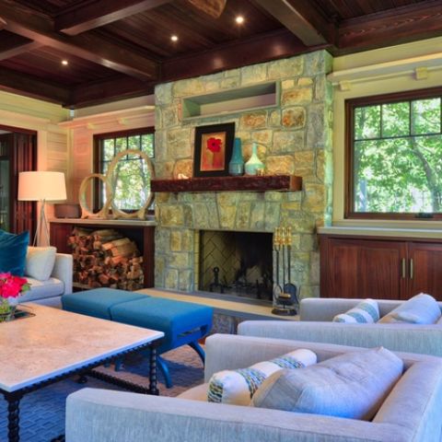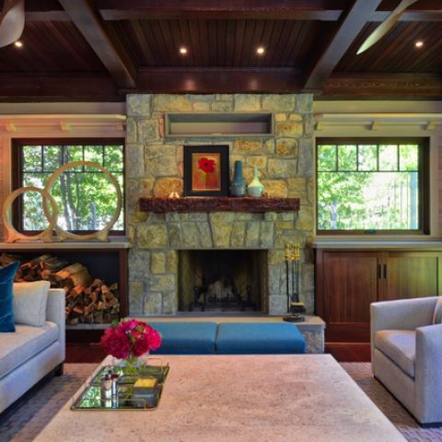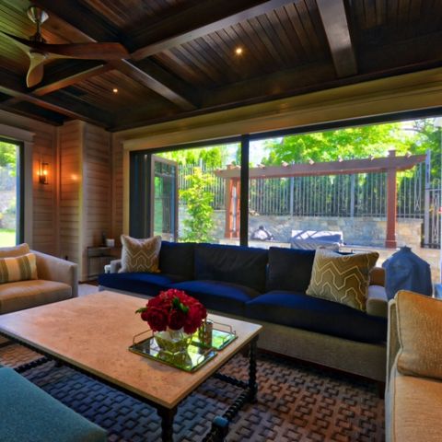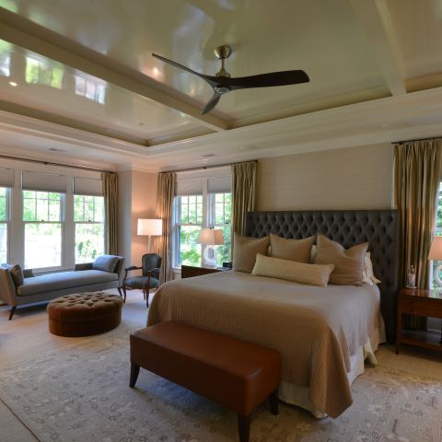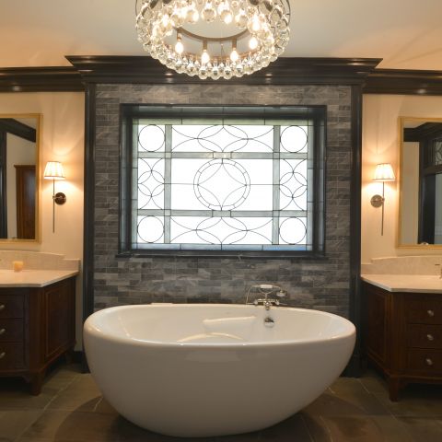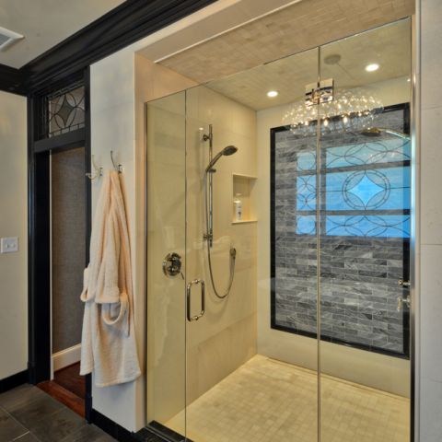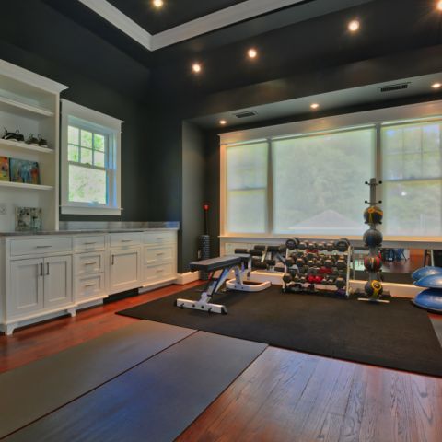Description
Phase 2 of Redefining Basement Renovation, this next phase is outside the box as the first phase of the project.
This custom builder home is on a sloped lot and while it offered our client 6,500 square feet of new home, it also offered many challenges. The backyard is a huge hill carrying water from many neighbors. Wood retaining walls hold back the hill to allow for an existing flagstone patio but leave little play space for families with 3 children. The front of the house is up a large hill and the driveway is very dangerous in the winter. The house towers above the street and loses a more human and charming scale. The original house colors provided by the builder are mustard yellow, green, and brown.
We just filed for a permit for this project and will be digging out the entire backyard to provide a real lawn and play space for the children. This requires a series of stepped planter walls and an all-new landscaping plan.
To the rear of the building, we are adding an outdoor cooking area, a covered porch with an exercise room above it, and a new garden shed with an upper terrace for basketball.
To the front of the building, we are relandscaping everything and are adding a front porch expansion to break down the scale of the house. Under the porch, we are digging it out and adding a storage area. We are replacing the driveway to add texture and heat to melt snown and ice.
Finally, we are replacing the builder-grade windows and repainting the entire exterior.
Location
Washington, D.C.
