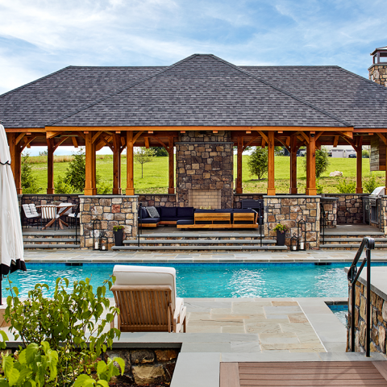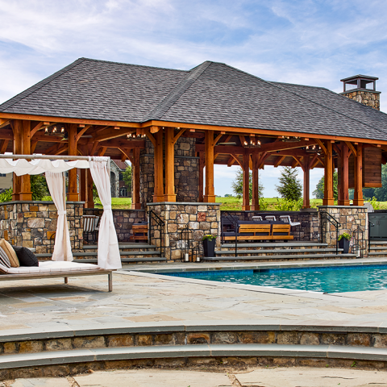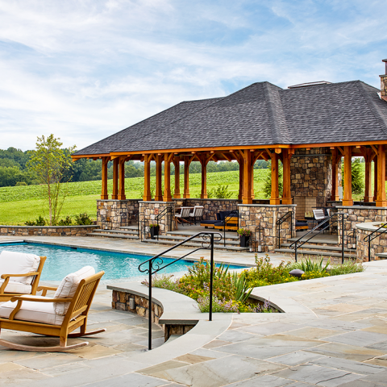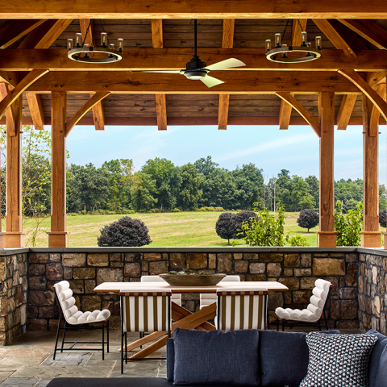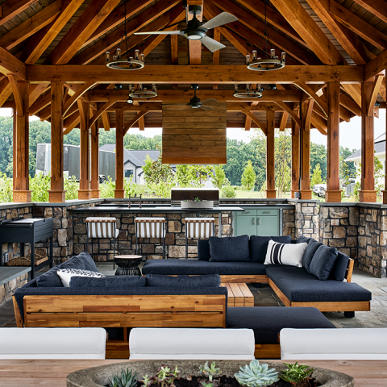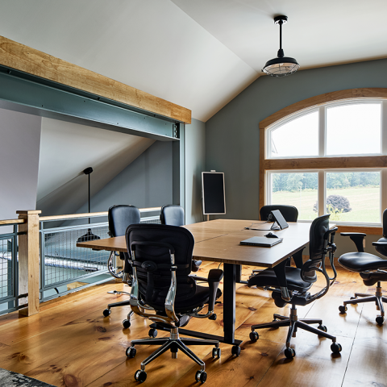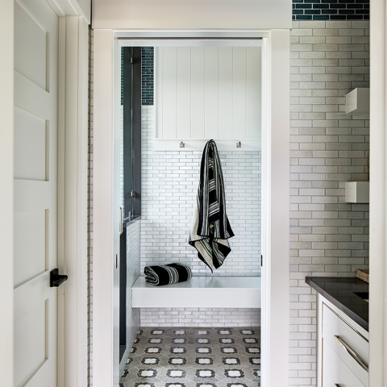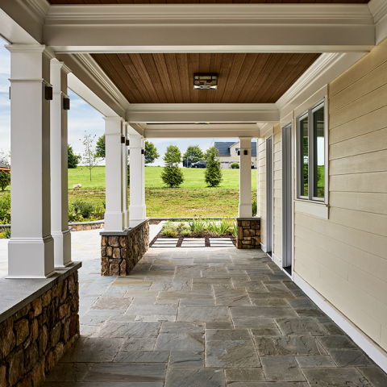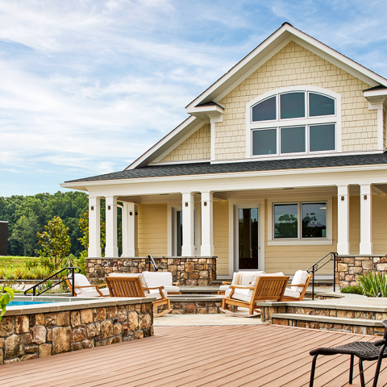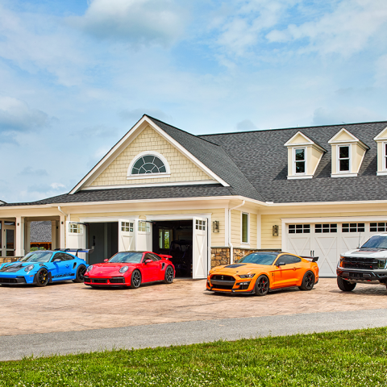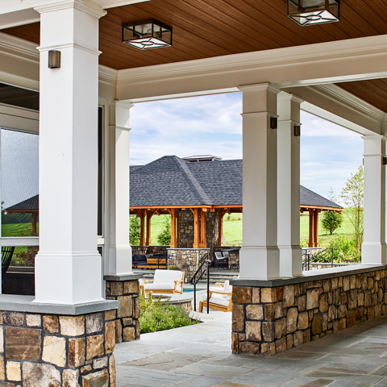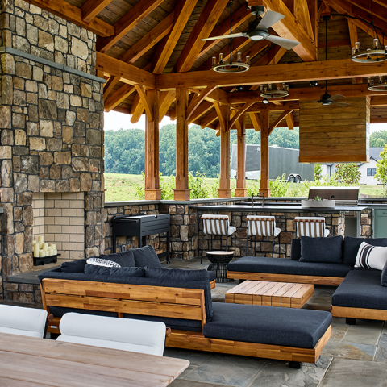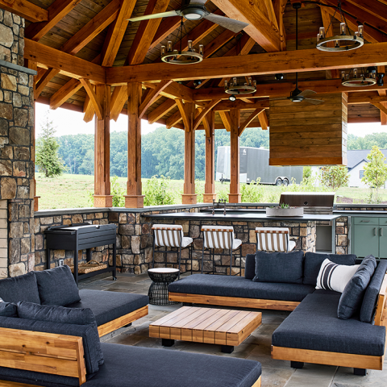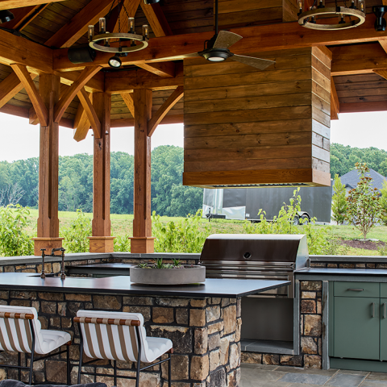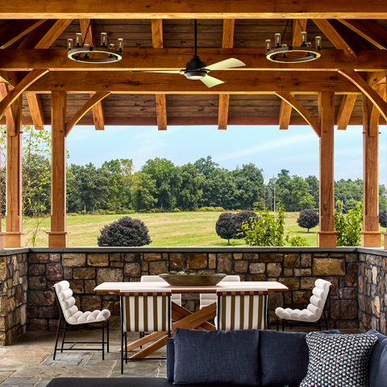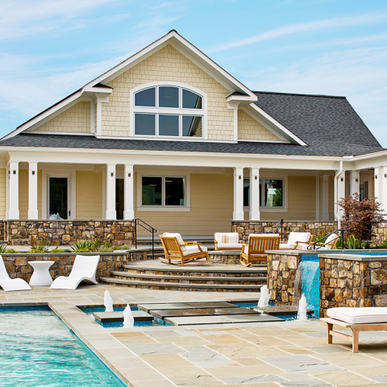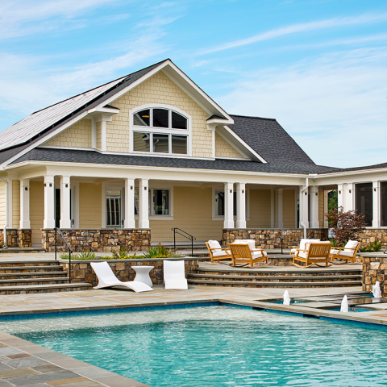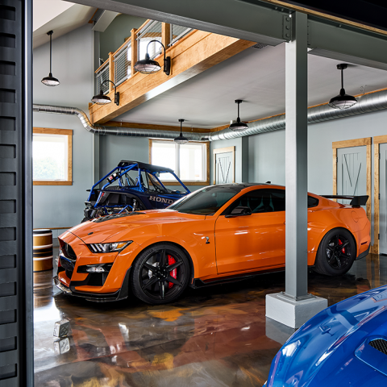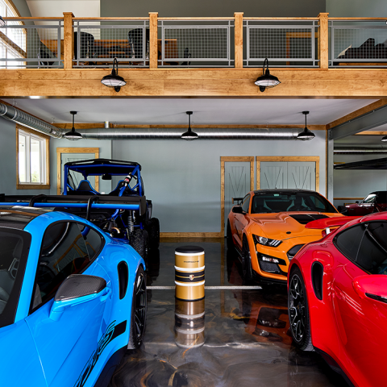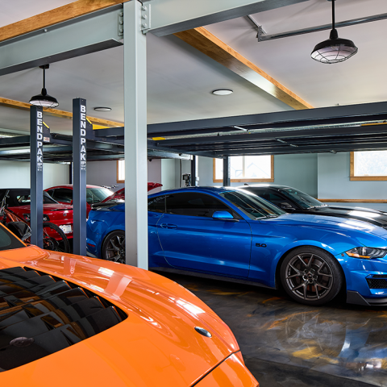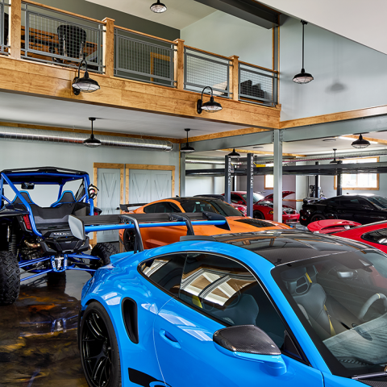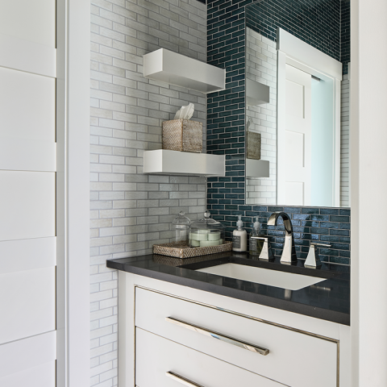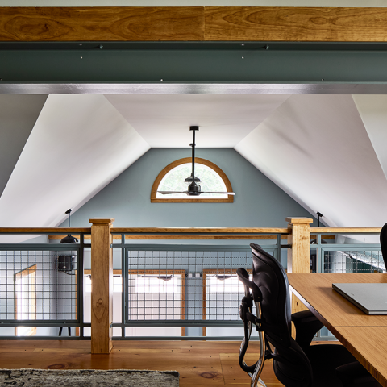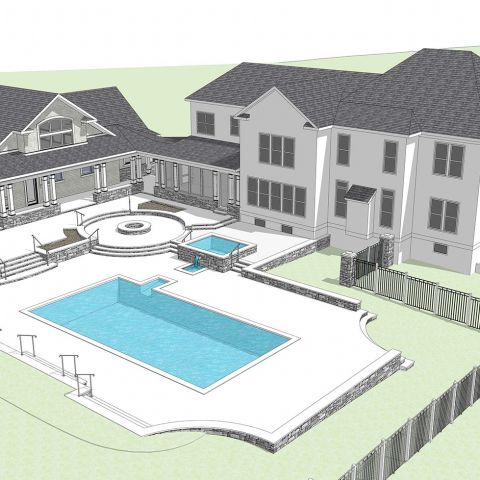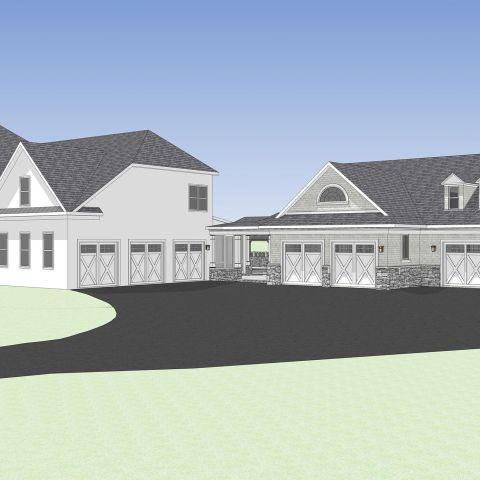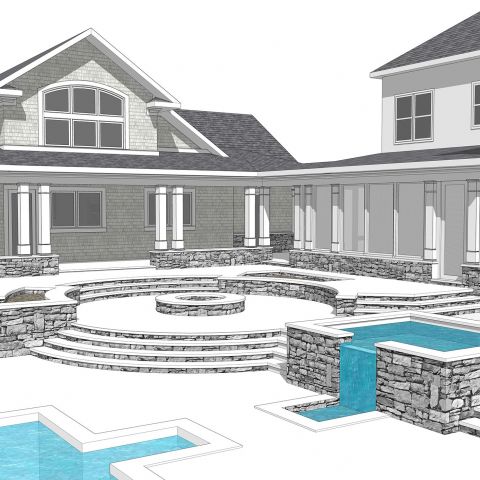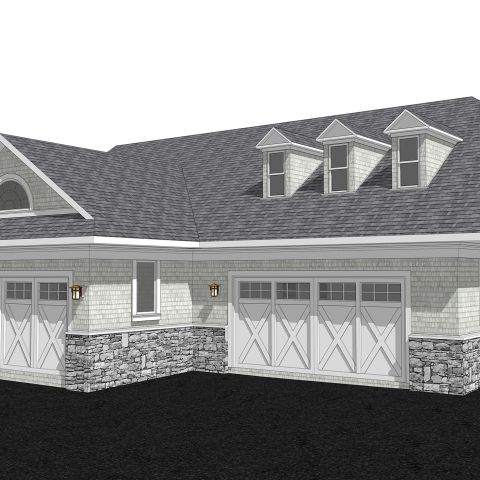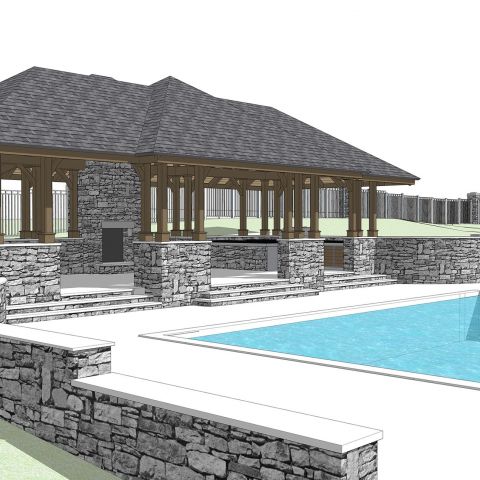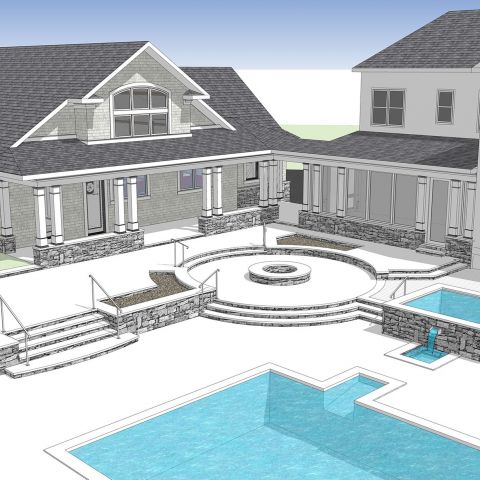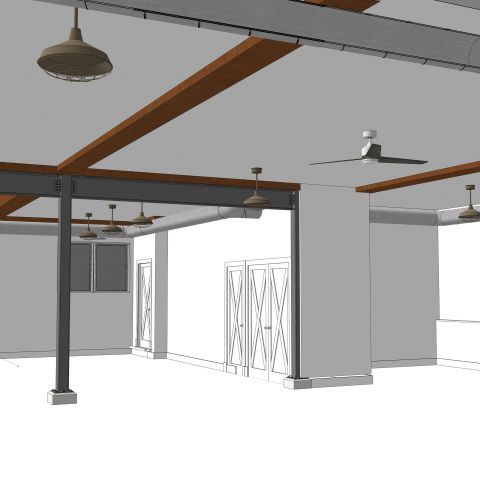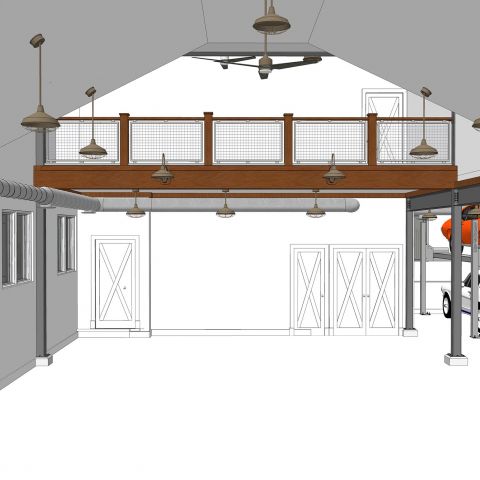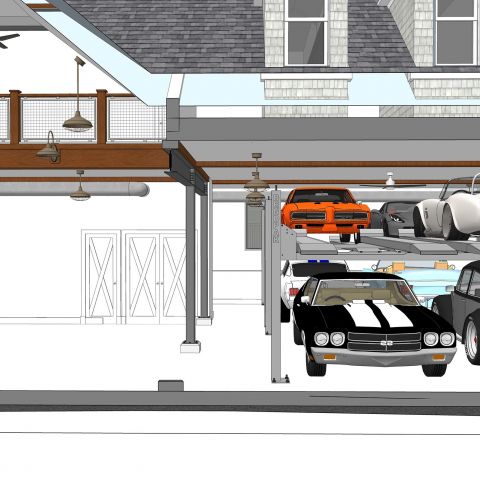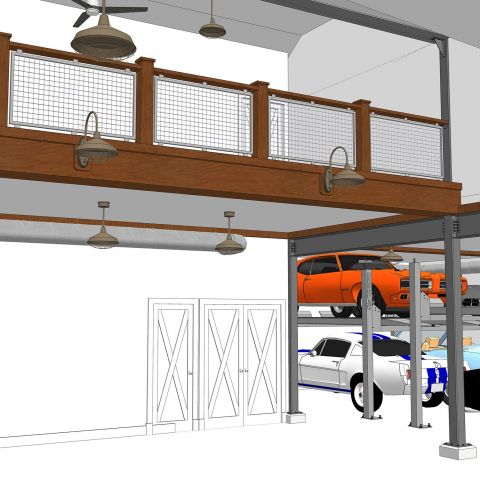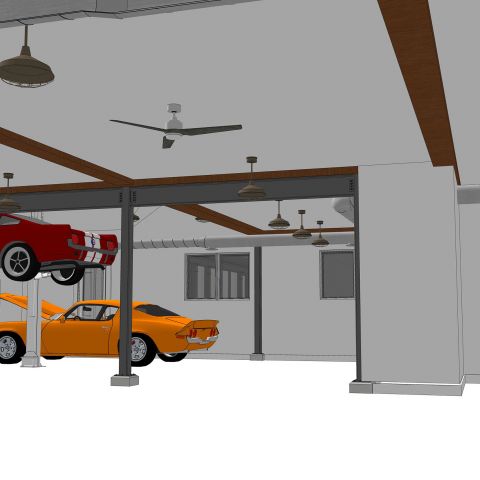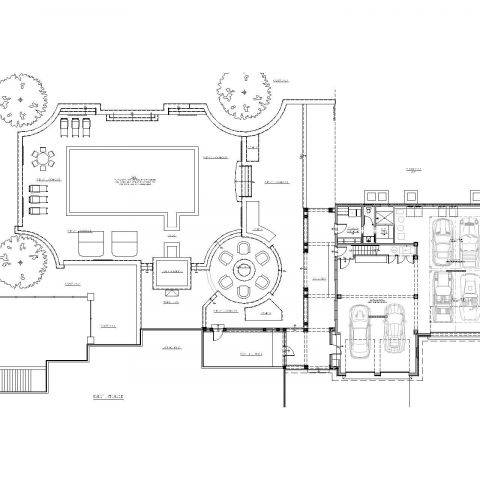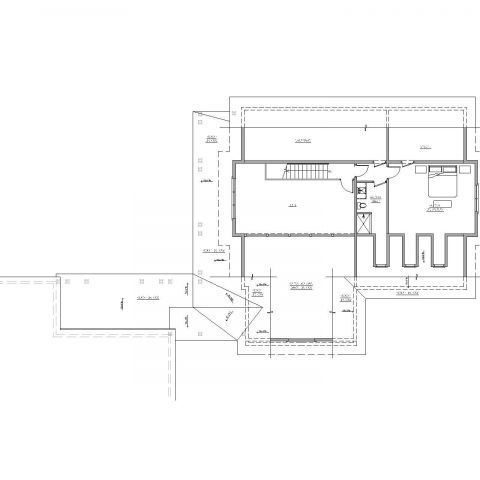Description
In April of 2020, at the height of Covid, Seth Ballard received a call from the sister-in-law of a prior client, who explained they wished to build a “Car Barn” with a loft and a large pool and pool pavilion with a guest suite. Early planning was done on Zoom, but with existing plans and a good site plan, we were able to nail the design from the beginning. We are enclosing the existing rear porch to become a screened porch, connecting a 12-car garage to the existing 3-car, with a covered breezeway, and using this to create a court that houses the swimming pool, hot tub, fire pit area, and pavilion. The garage building houses a guest suite and a man cave/ loft for hanging out around the owner’s collection of 1,000 horsepower sports cars. This stable will hold 12,000 horses. To offset all of that power, and to complement the existing geothermal on the house, we are adding geothermal to condition the garage and house, and a solar system that will take the project completely off of the grid. When planning the interiors, our client asked to decorate in a French style, so we decided to do our own sequel to Fast and Furious and created Fast and Furious Monaco. The spa bath and changing room and the décor of the guest suite are all Monaco-inspired and the garage itself will look formula one ready.
