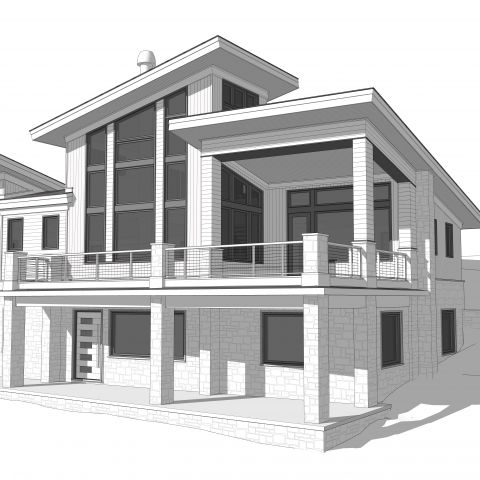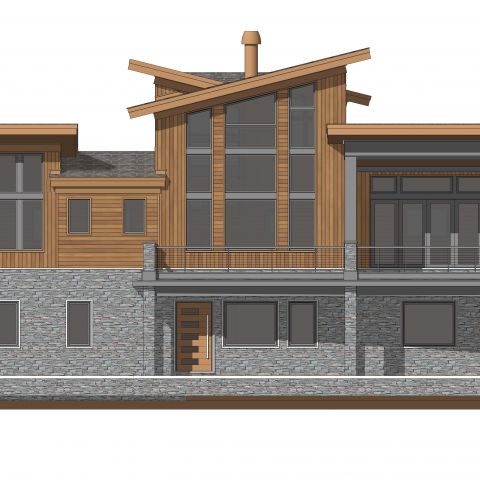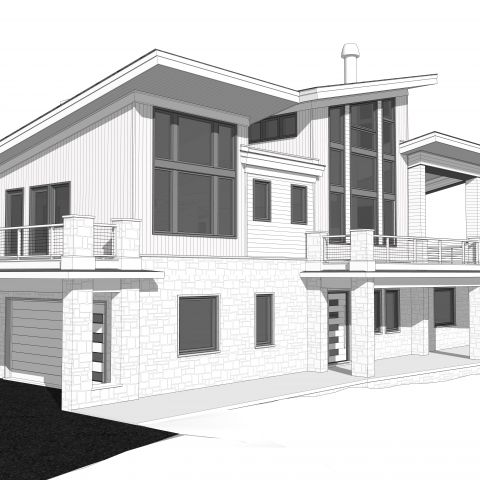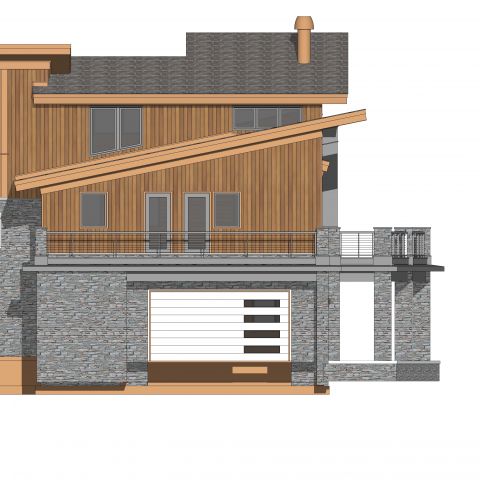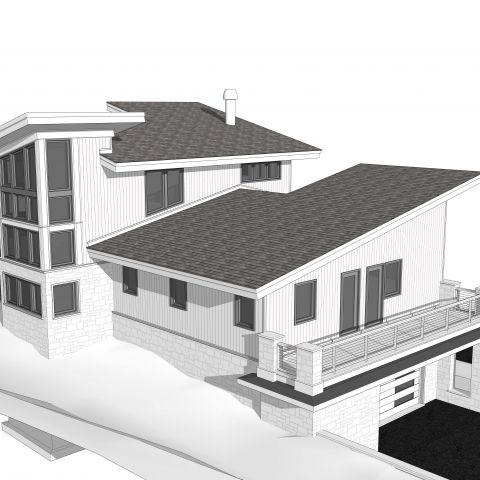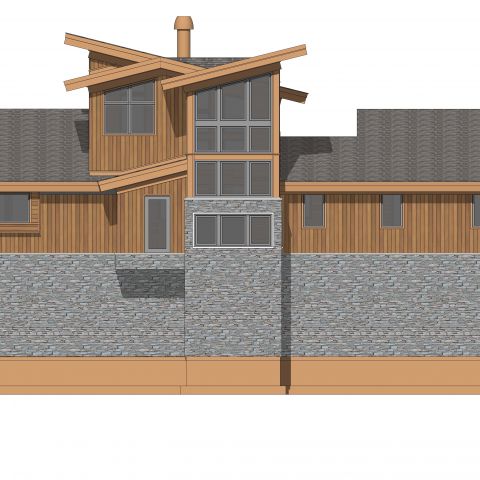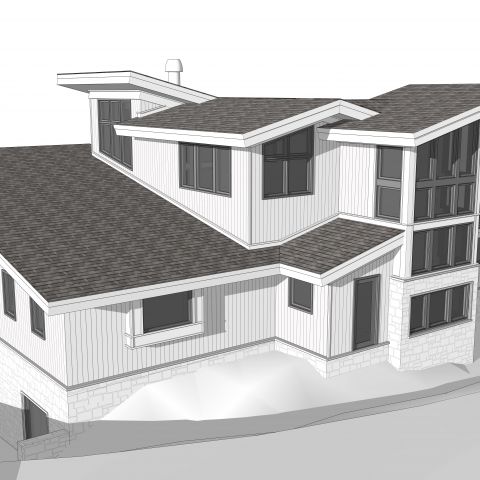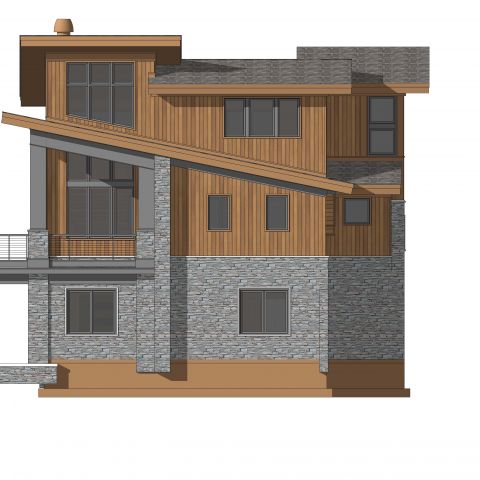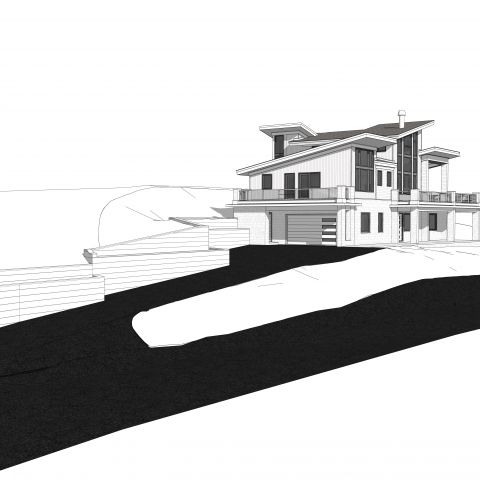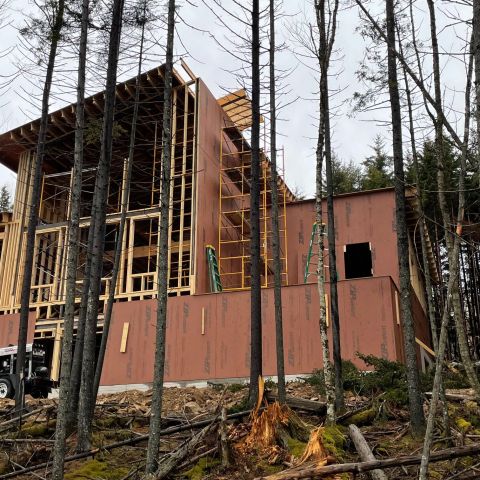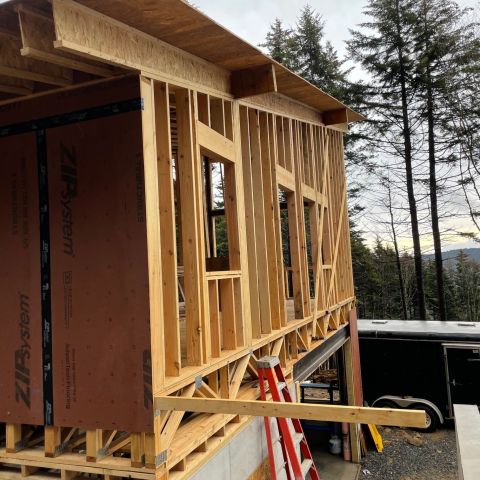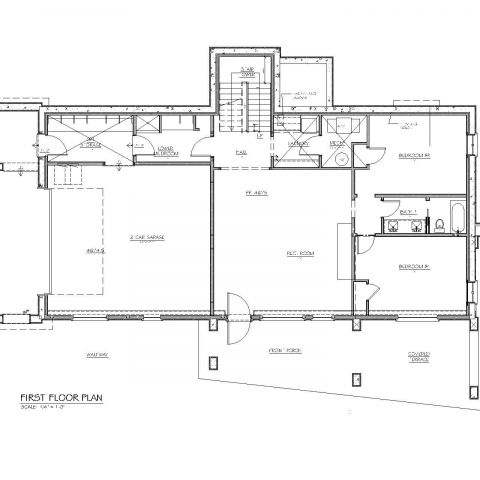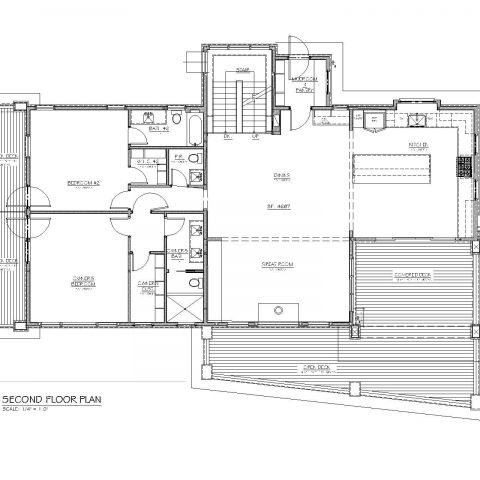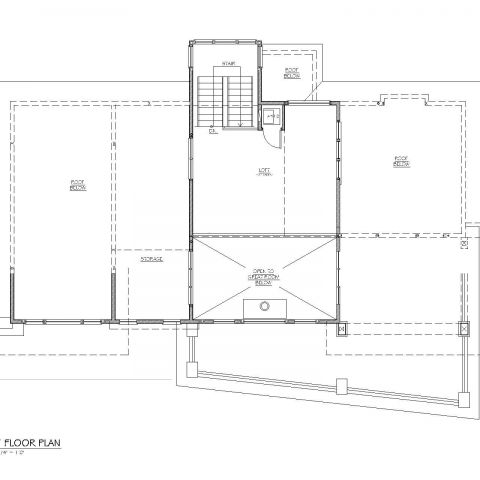Description
While touring our other custom home at Snowshoe, “He with the most toys wins”, this client actually saw our plans and recognized our work from Arlington, Virginia where they live year-round. They reached out to us and discussed their goals for building their dream vacation home where they could embrace their love for the mountains. Luckily, this wide uphill lot is well situated with a great view of the slopes.
A long driveway rises up to a side load garage under a balcony. The front porch provides two levels of space to enjoy the slopeside views, as well as comings and goings of skiers and mountain bikers. The entry-level features a large 2 car garage, a ski room, a mudroom with laundry, two bedrooms, and a recreation room. The 2nd level houses the kitchen, dining room, and family room. The exterior features a covered porch, floating chimney, and two towering stories of glass with stunning views to fully capture the majesty of the property. The stair tower rises up to an open loft with some of the best views on the mountain. Details of this exterior are simplified with fewer timbers and outriggers providing a pure and playful architectural form.
Location
Snowshoe, WV
