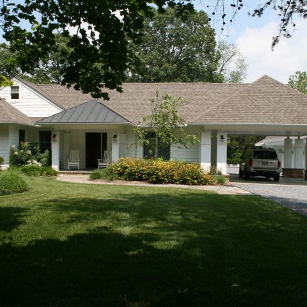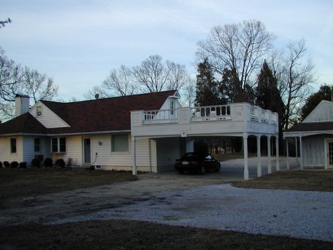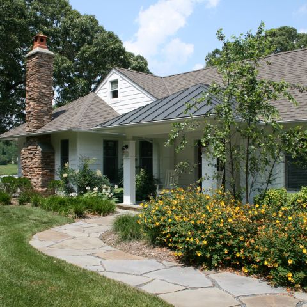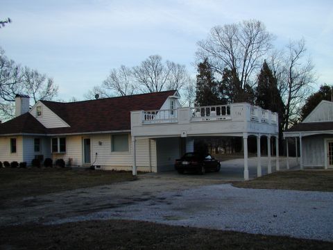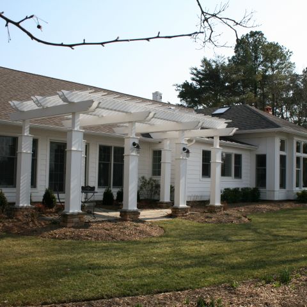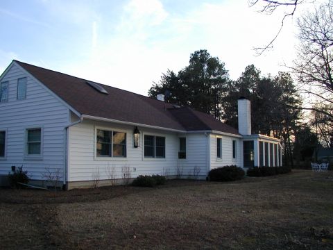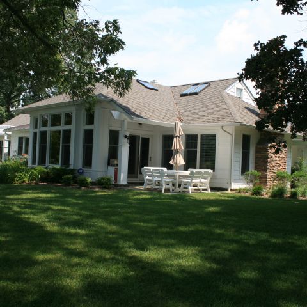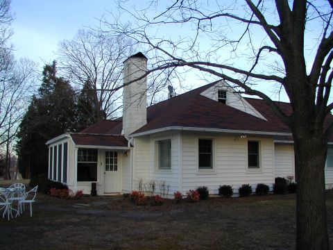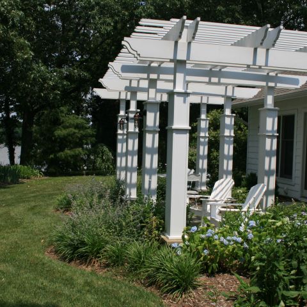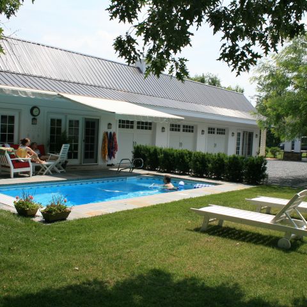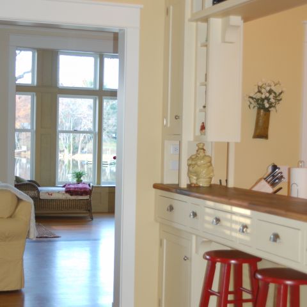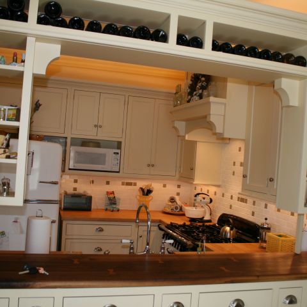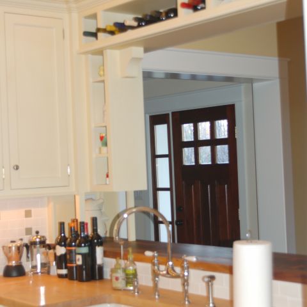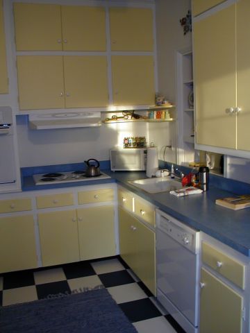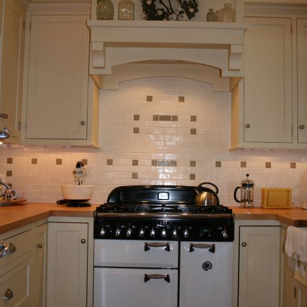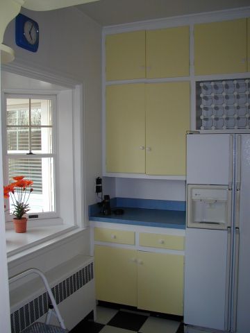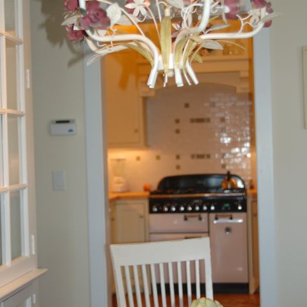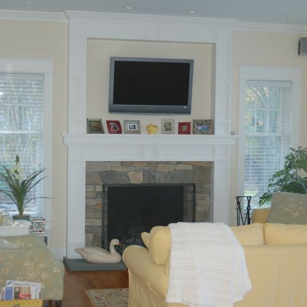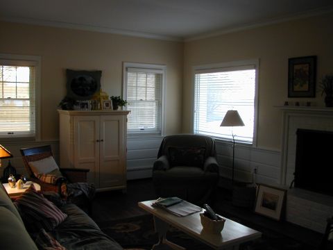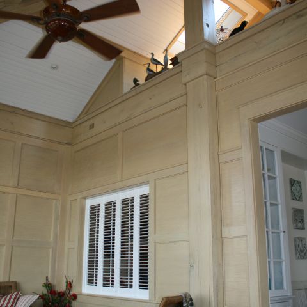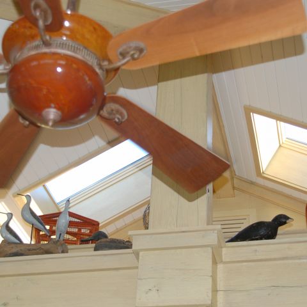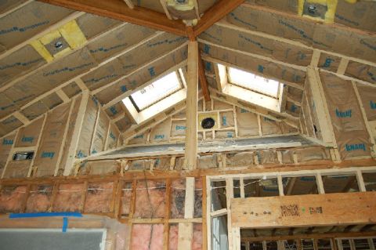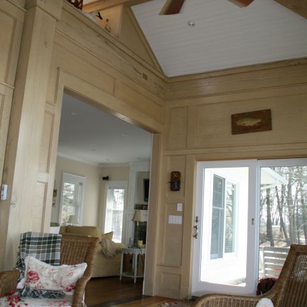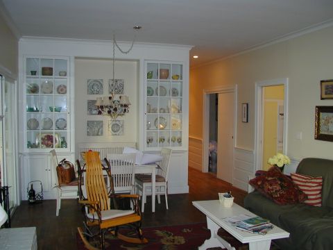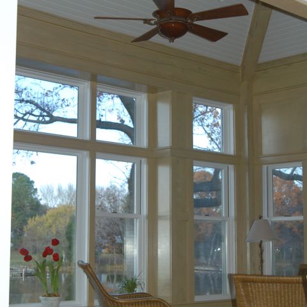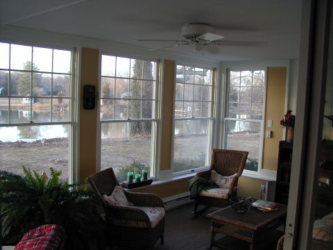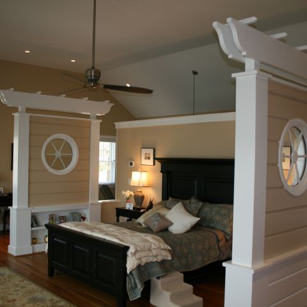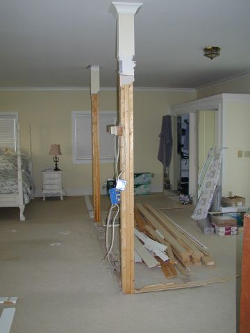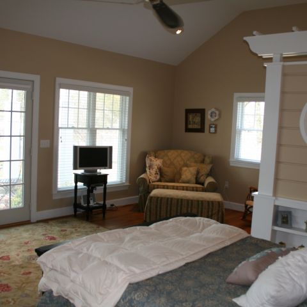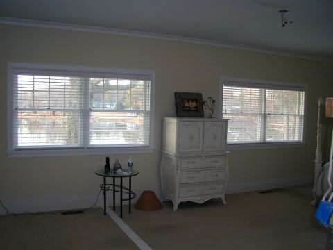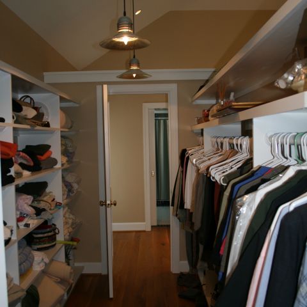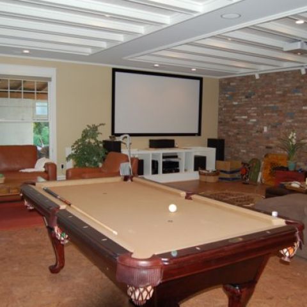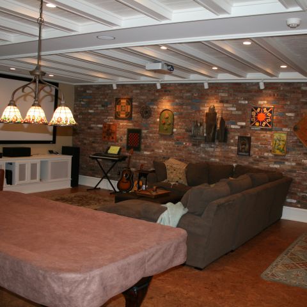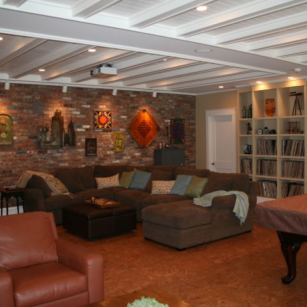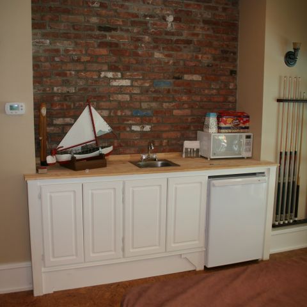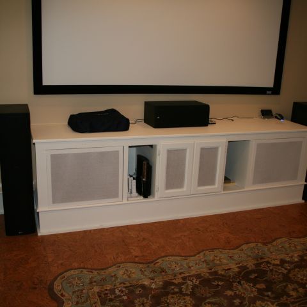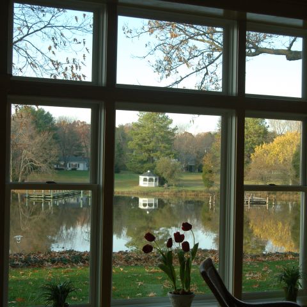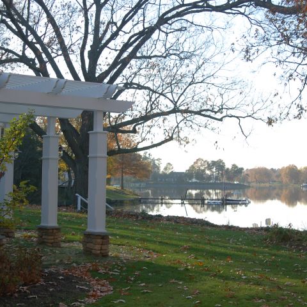Description
Nicknamed a "Nap" a torium by another client who we sent there to take a tour, this waterfront cottage is an intimate weekend retreat designed to relax and enjoy the stunning MIles River views and Eastern Shore charm.
The home was purchased by our client as a big project. The home boasted a 6-car garage and 4 bedrooms, plus a weird carport and a run-down sunroom. The kitchen and bedroom suite were dated.
Over multiple phases starting in 2005, we worked with Bruce Harrington Construction to fully renovate the entire facility. We created cozy spaces and what Bruce Harrington referred to as a "2 butt kitchen". To supplement the more cozy spaces of the main residence, we took two bays of the 2 car garage and created a home theatre and game room, with a full bath to serve as a pool cabana. We added a lap pool, a side screened porch, a breakfast porch, and 3 pergolas around the complex to create multiple zones for entertaining and enjoying the amazing views of the Miles River and surrounding farmland.
The master bedroom suite started as a 750-square-foot space that was difficult to furnish. At the end of a long hall, we added a screen to block a view into the master and then used an interior pergola to divide the room into zones. One area serves as a home office, another behind a low wall creates the walk-in closet, and finally a 3rd houses an exercise area.
After 9 years of enjoying the property, our client just sold the home for the highest sales price of any home in the area. Sad for us as the Ballard Family were regular guests.
Location
Easton, MD
