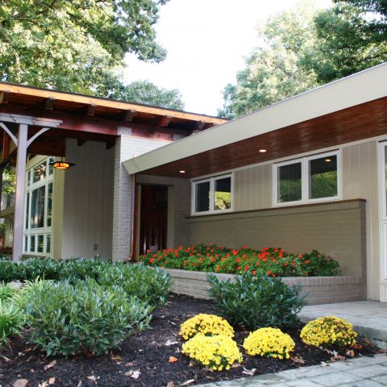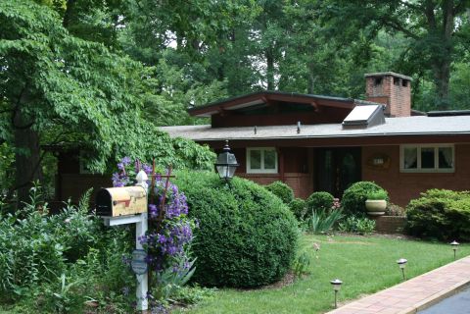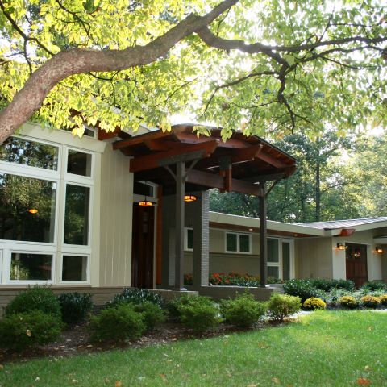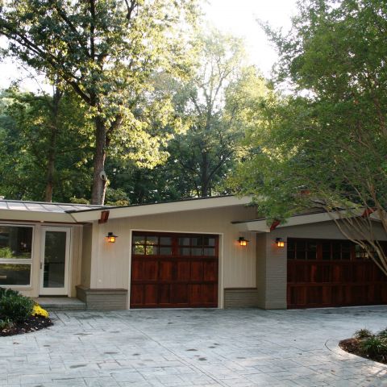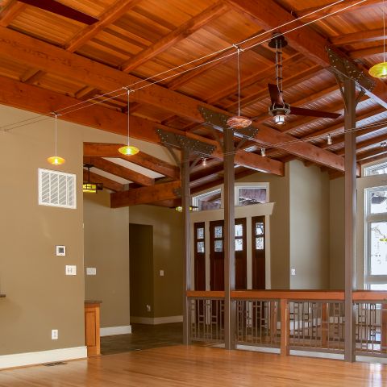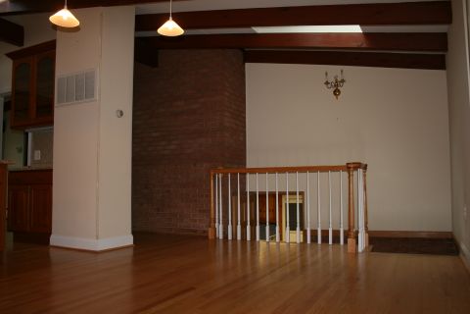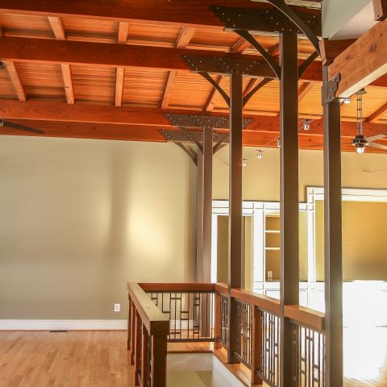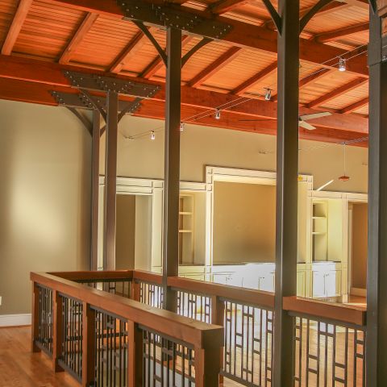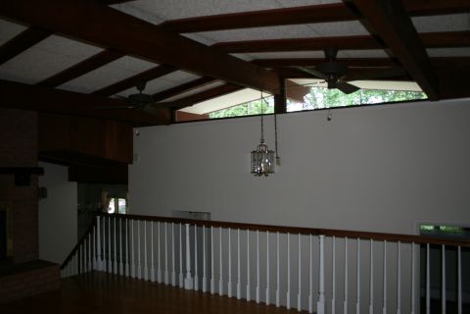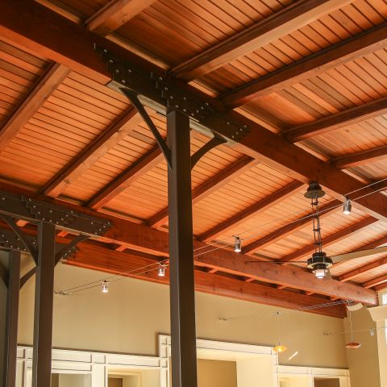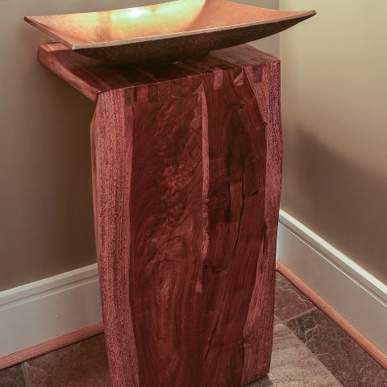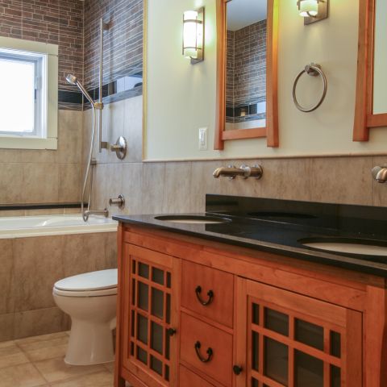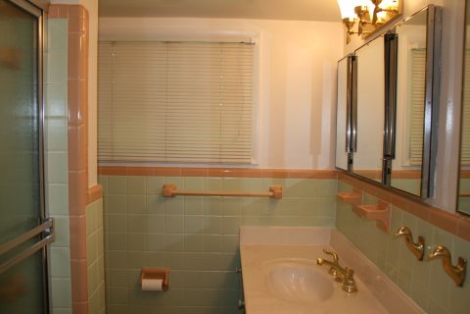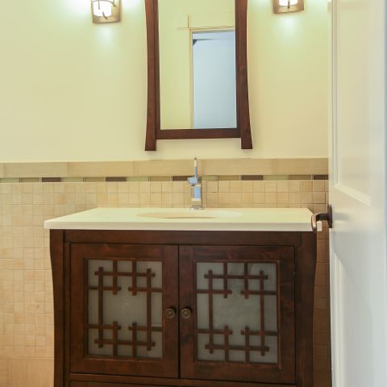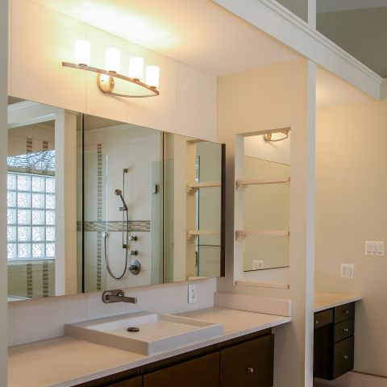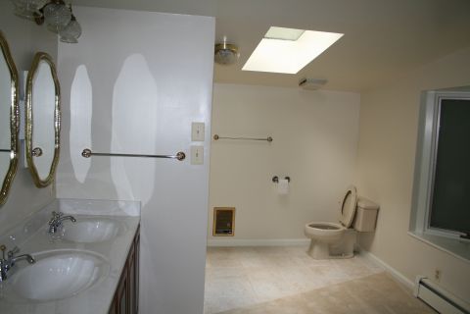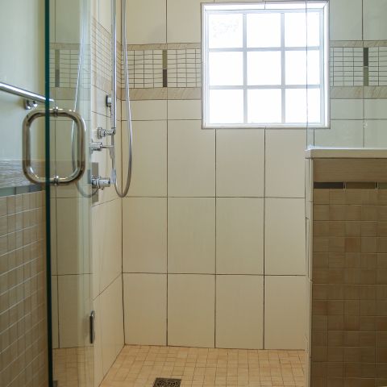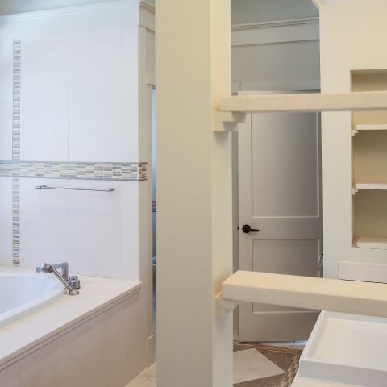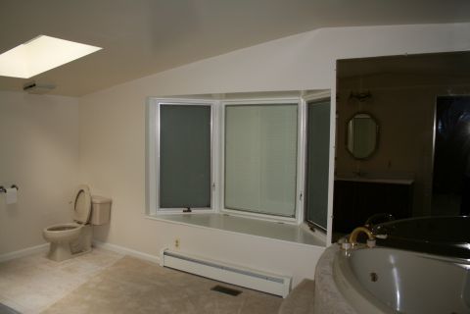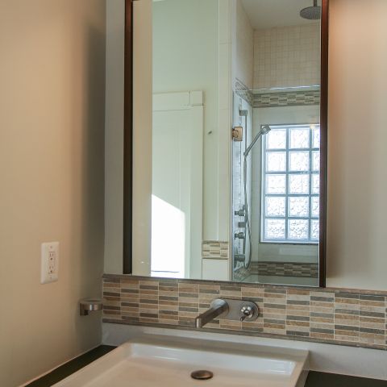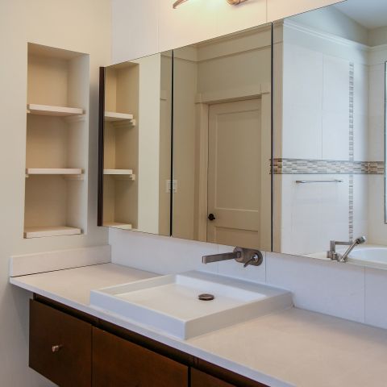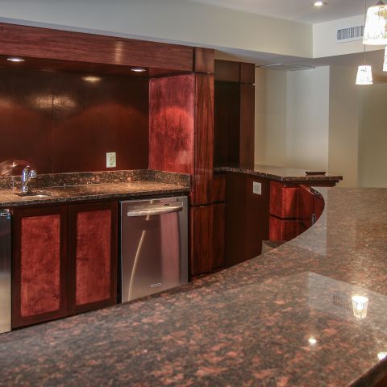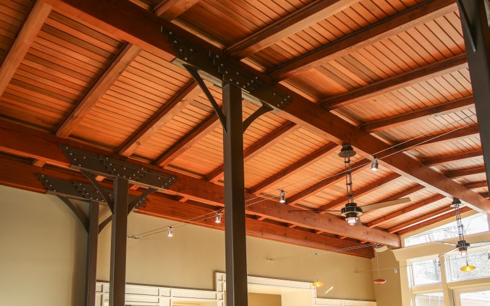Description
Originally built by a well-known modernist architect, Russell Jenkins, this house had been added onto 7 times over the years. It had over 4,000 square feet of space, with interesting roof lines and timber details out of the '60s modern movement.
The Washington market does not support modern houses that well and the interiors of the spaces were small, chopped up with a split-level design, including a raised living room with a large fireplace that divided the house.
While maintaining some of the nice details from the original design, we lowered the raised living room, removed the fireplace, and opened up the entire center of the house. We added steel details to connect the original timber frame to a new and expanded timber frame and pulled the building and architecture forward with a timber portico. We added cedar ceilings throughout and carried this to the outdoor overhangs.
We also added over 1,000 square feet of decking around the property, renovated the 3-car garage, added a mudroom and laundry off of the garage, and added stone retaining walls and walks out of bedrock we found. The bedrock actually explained why the living room was raised as it was under the raised living room.
The house was a high-end development, done for sale.
Location
Mclean, Va
