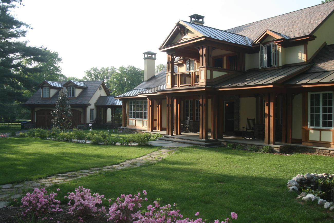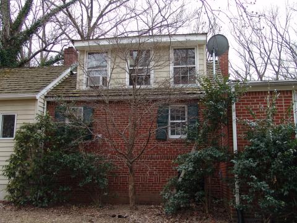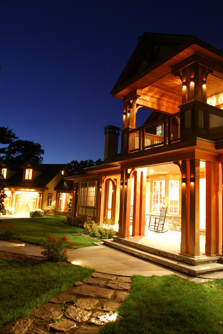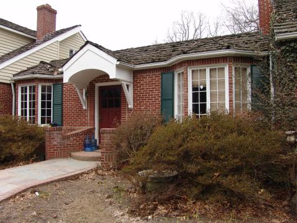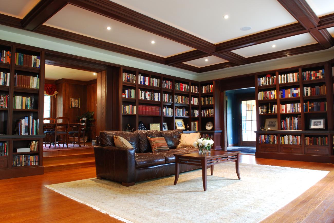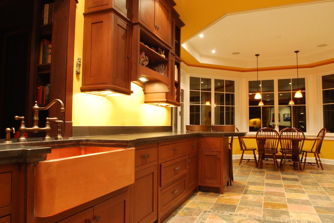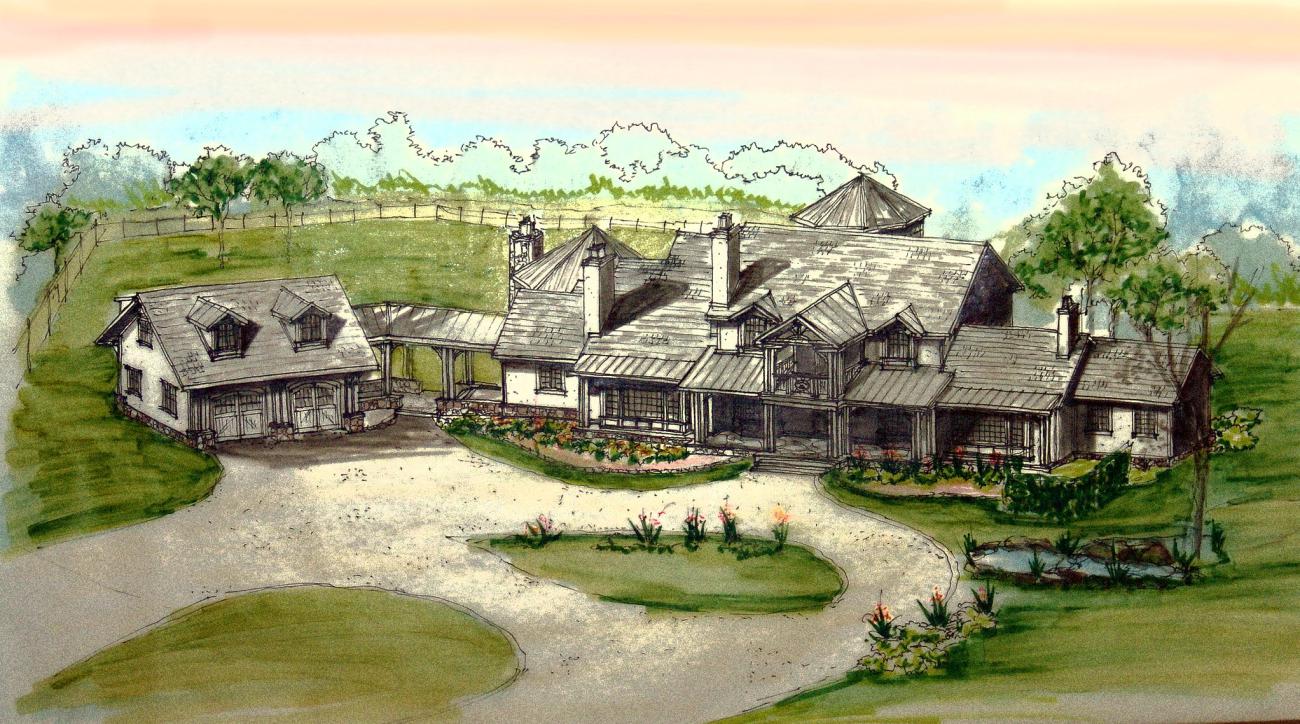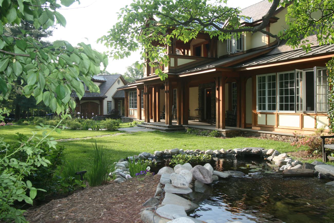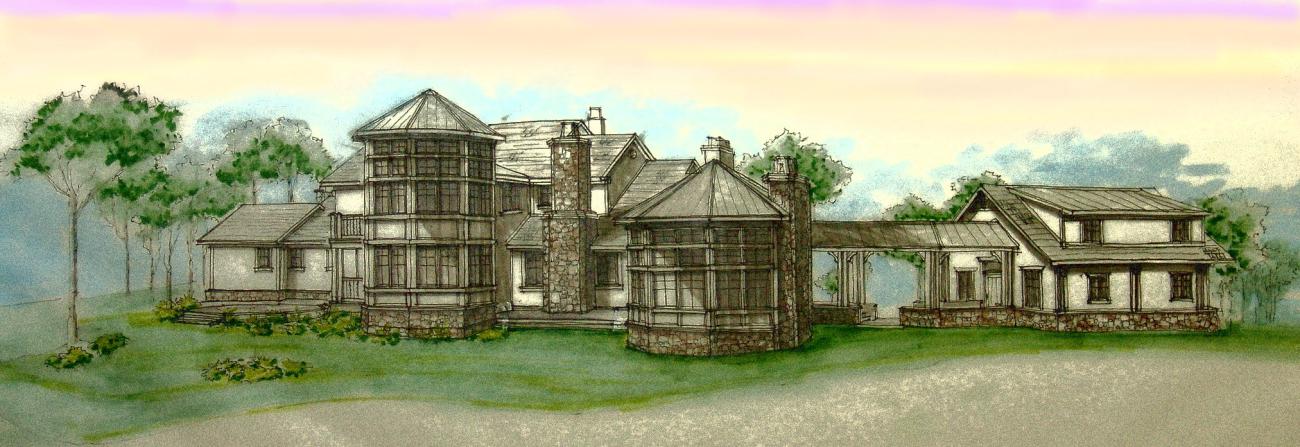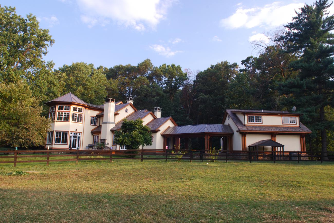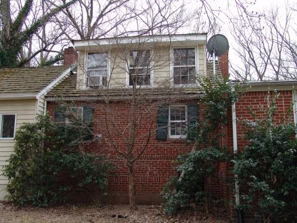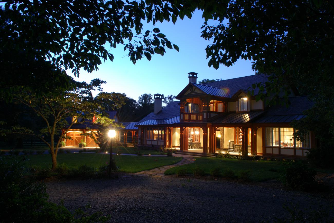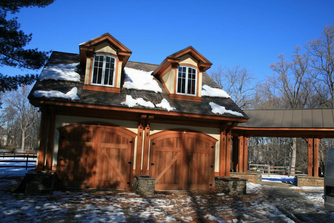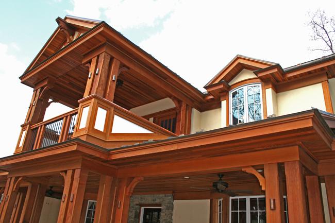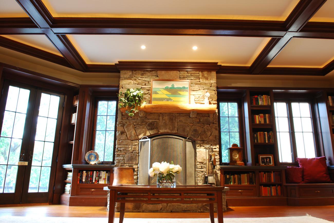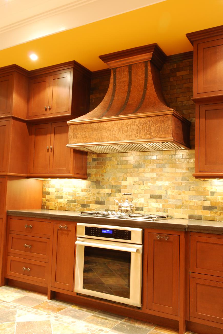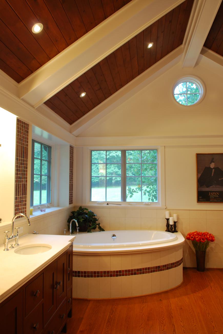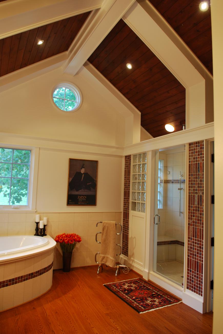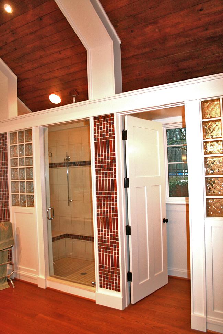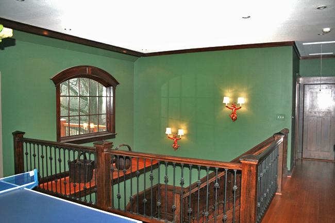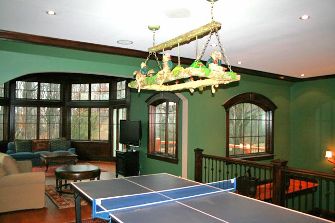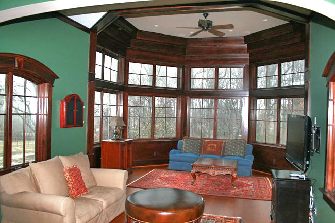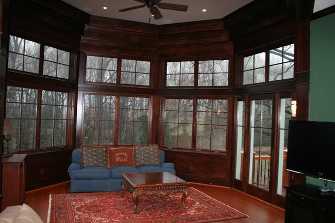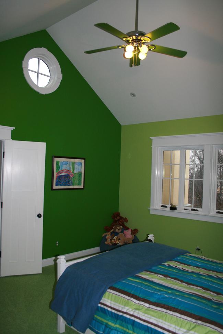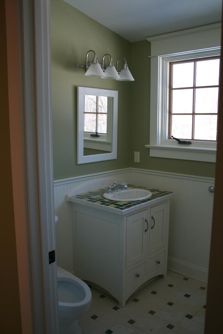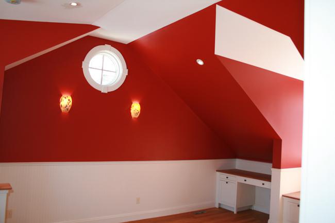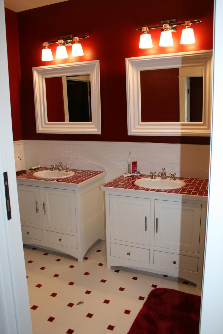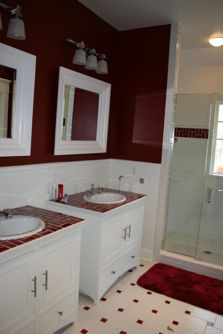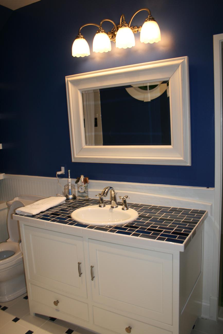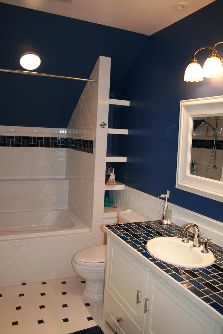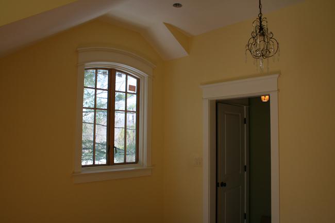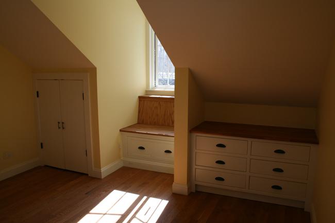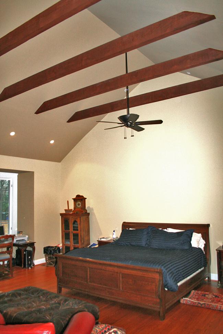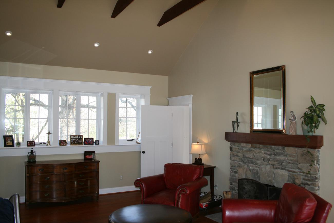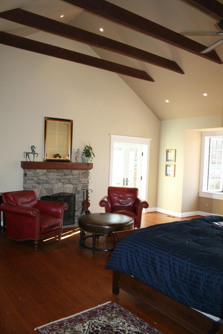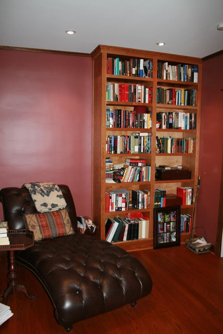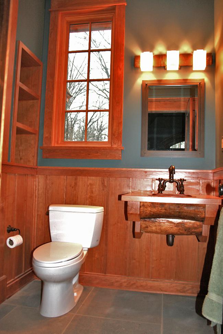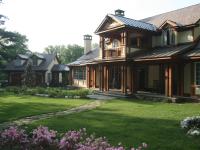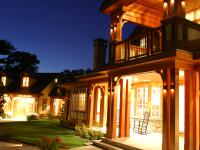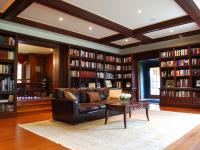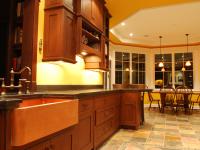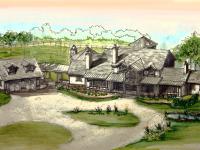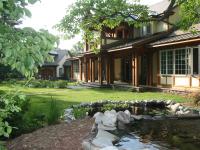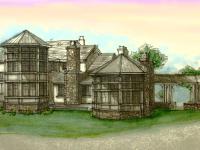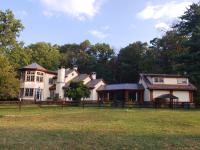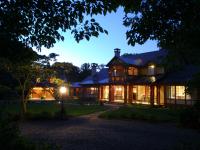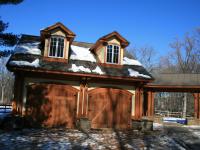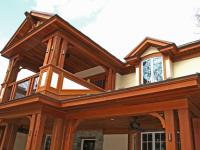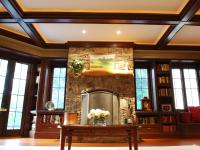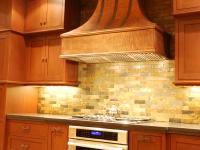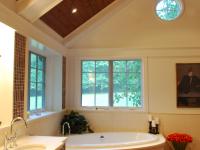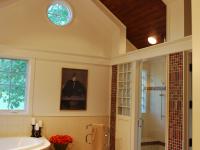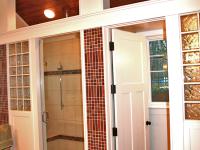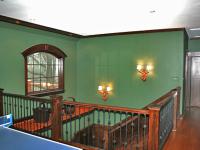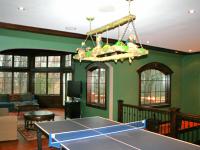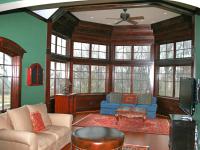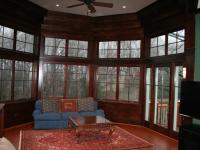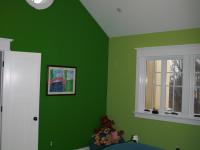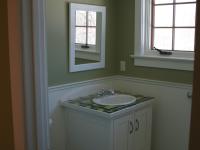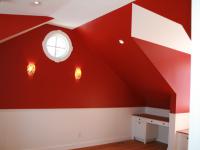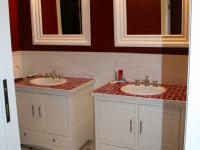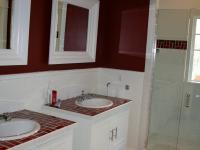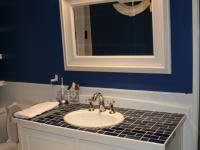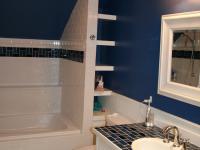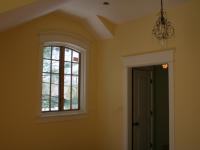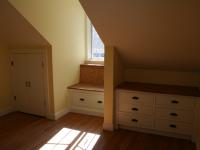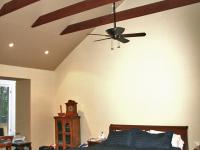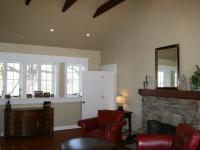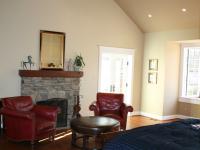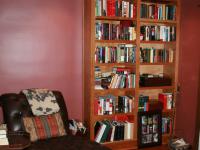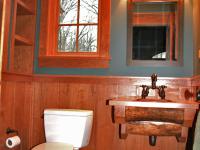Open Door Farm is the last remaining 12 acres of what was once a 1,000-acre hunting and fishing lodge owned by a group of doctors at the turn of the century. By the time we started with it (see the before photo), it was a cape that had been added onto and was poorly preserved.
The property, however, boasted a pond, beautiful trees, a barn, and great horse fields for our client's horses.
Luckily, our clients beat out a developer that planned on dividing the lot into 12 homes.
The goal of our client was to create a home that respected the history of the site and to build a home to fit the original character of Great Falls, Virginia. Finally, to fit the name of Open Door Farm, the home had to be welcoming and keep a cozy character, despite its size.
The original house had 3 wood-burning fireplaces that were restored and 2 more were built. The warmth of the fires burning all the time, together with the books in the library, gives a special feel that usually leads to visitors relaxing and opening up at open door farm.
Offering over 7,500 square feet of living space and over 1,000 square feet of patios and outdoor entertaining space, the home is a favorite of the family's children and their friends. We received a call from MTV Teen Cribs looking for projects we had done that might be a good fit for the program. We are proud of the fact that their show on Open Door Farm offered a good alternative to the show's typical spoiled children's palaces. It showed how the house helps the family to connect to nature, with horses, an outdoor fireplace, a barn, a treehouse, and a respect for history.
Due to the need to care for the horses and virtual zoo of multiple dogs, cats, and other pets, we had to keep the family on the property while we renovated. We built the carriage house and garage and temporarily set up a family room and 2 bedrooms in the garage for them to live in while we built all of the additions and renovated the entire house. Every corner is detailed with custom built-ins, trim, and finishes.
One fun part of the process was that we hired a well-wisher to find the new well. Using a willow branch, he helped us to find the best location for the well.
The powder room vanity, breakfast room table, and main library fireplace mantle are all made out of pieces of a cherry tree that fell on the family's lake property in Pennsylvania.
The ceiling in the master bathroom was re-used from a bad addition we tore down to build the project.
