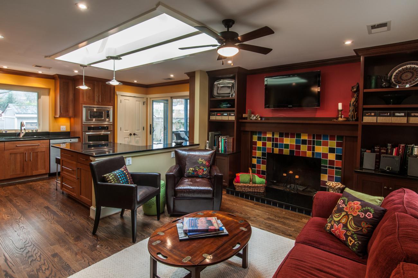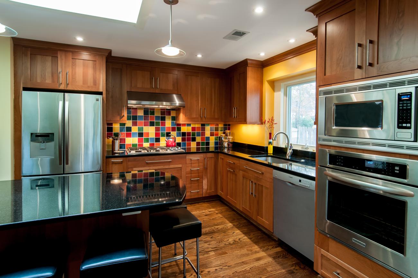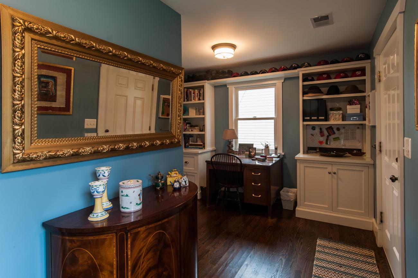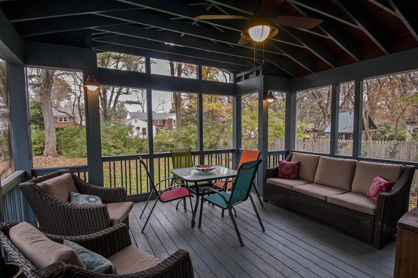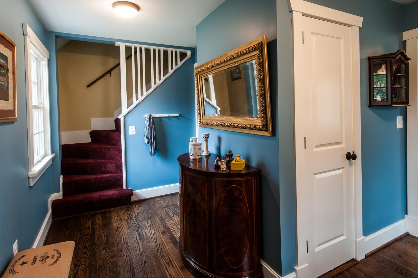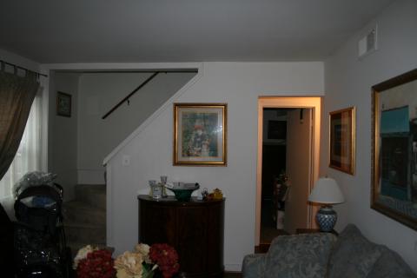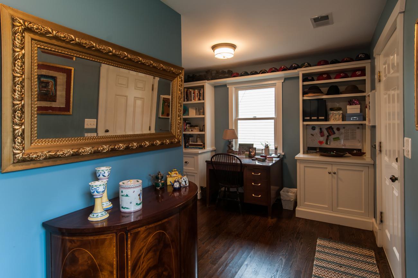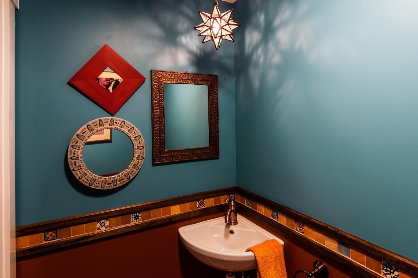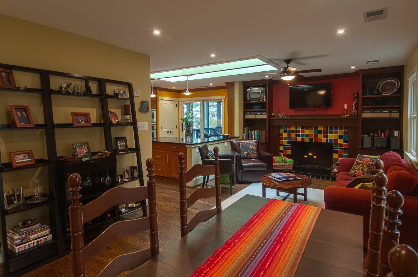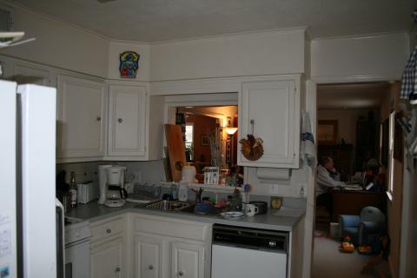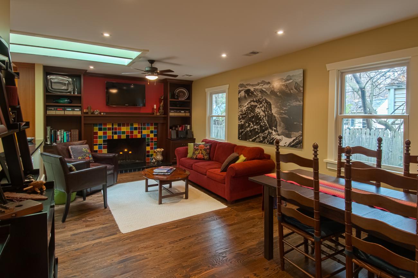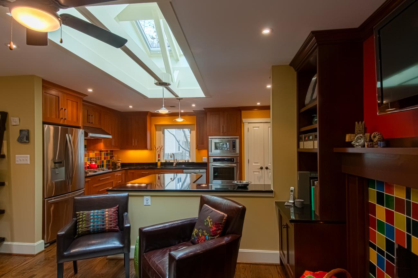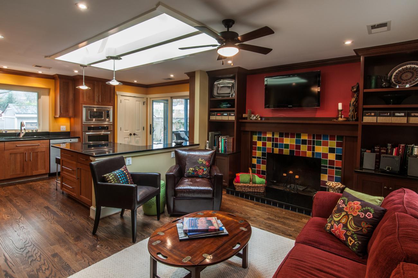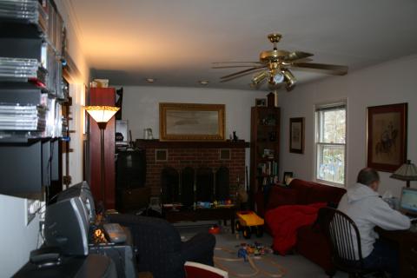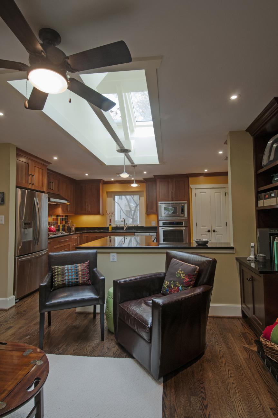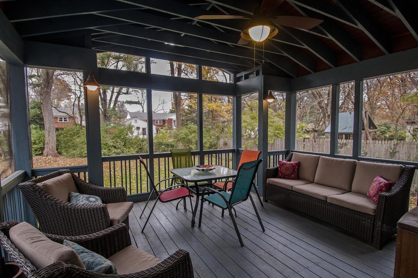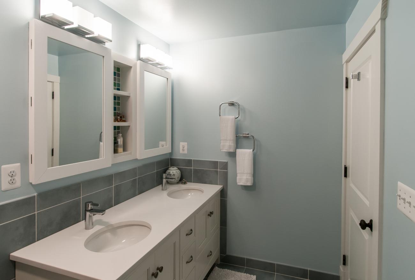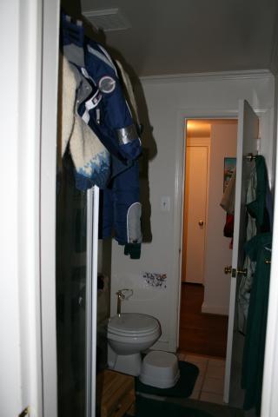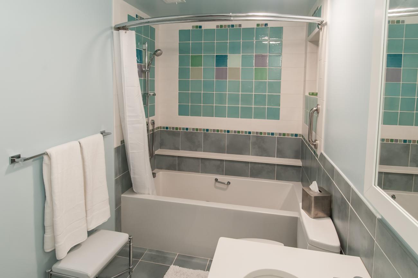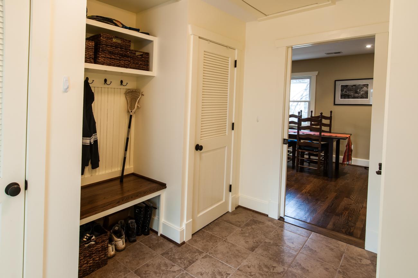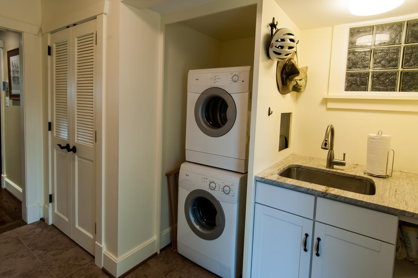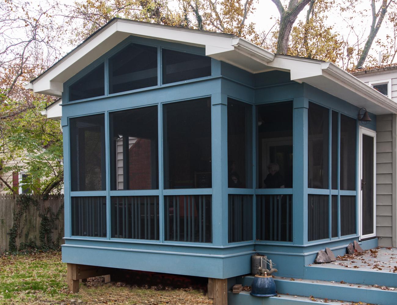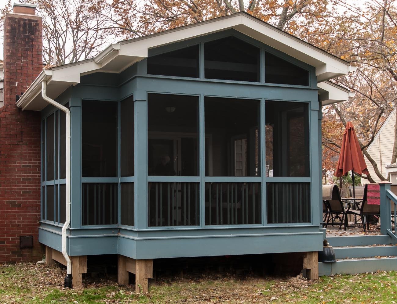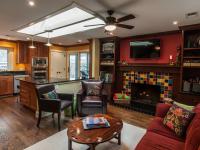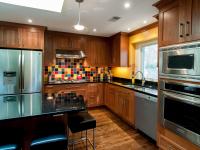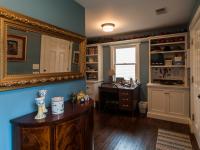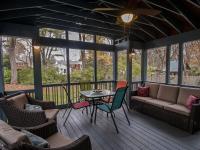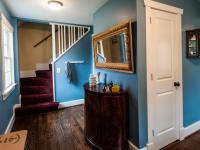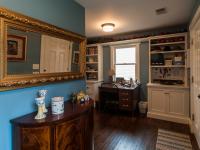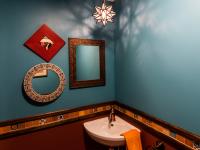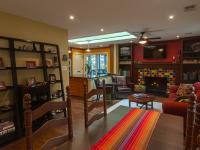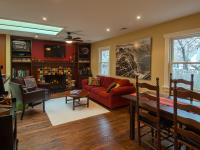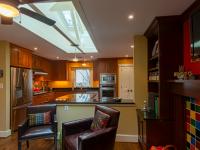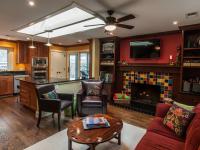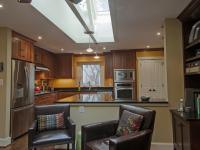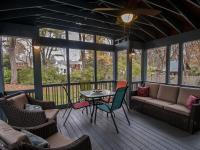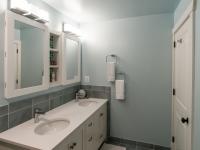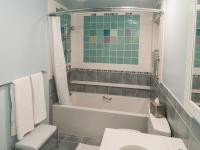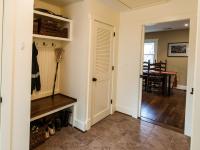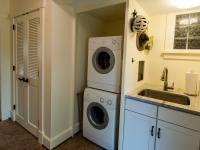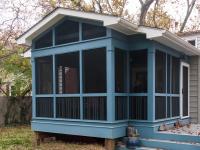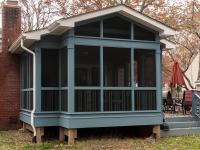Located in The Little City of Falls Church, this home belonging to the architect’s sister and brother-in-law was already adequate in square footage—but the layout lacked flow, functionality, and energy. Inspired by Sarah Susanka’s Not So Big House philosophy, Ballard Mensua Architecture reimagined the entire plan to create a right-sized, highly livable home filled with purpose and comfort.
The renovation focused on reorganizing the existing footprint, avoiding unnecessary additions while enhancing the feel and function of every space. Key improvements include:
- A new screened porch and side deck to extend living outdoors
- A more welcoming entry anchored by built-ins and a family desk area
- Relocating the kitchen to improve circulation and open it to the mudroom and dining area
- Transforming the former kitchen into a sitting room
- Adding a skylight well to enhance natural light and volume
- Creating a private master suite hallway, along with a new master bath
- Introducing a powder room, mechanical closet, laundry zone, and mudroom features in the reconfigured back hall
By closing off awkward connections and simplifying the plan, the home now flows with improved chi, privacy, and purpose—while retaining its warm and personal character. The mechanical system, once exposed and oddly placed, was moved and integrated discreetly into the new layout.
Now a reflection of smart design and family warmth, this renovation is a personal favorite—designed with love, intention, and the belief that small changes can make a big difference.
