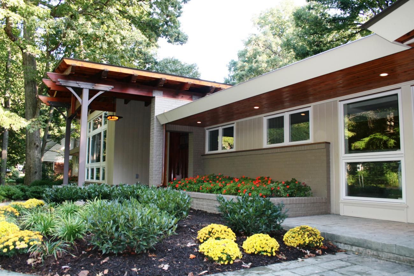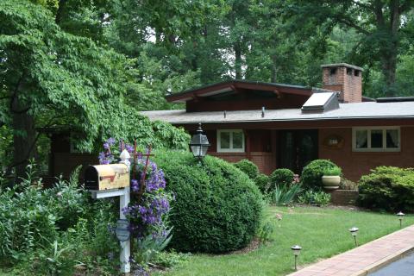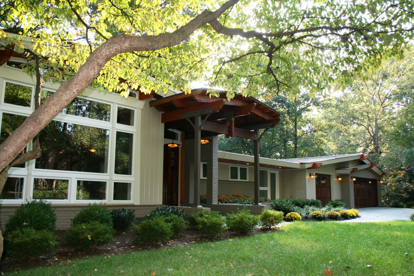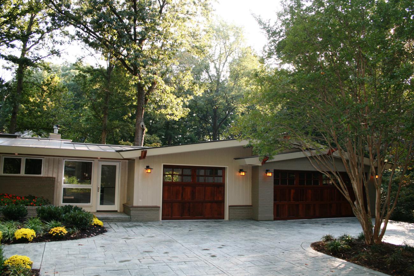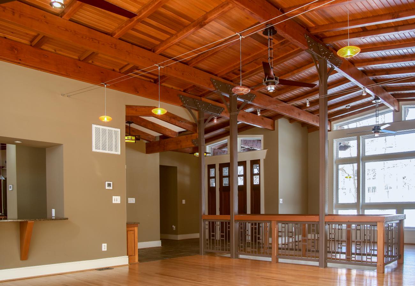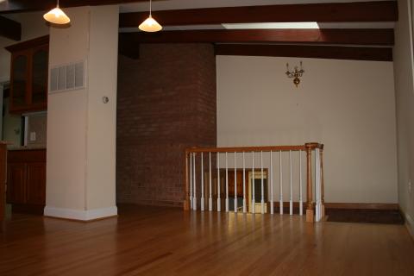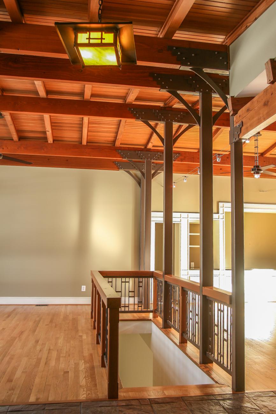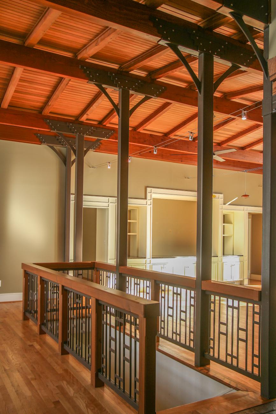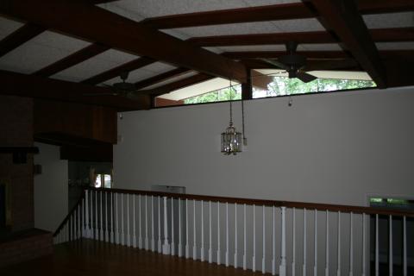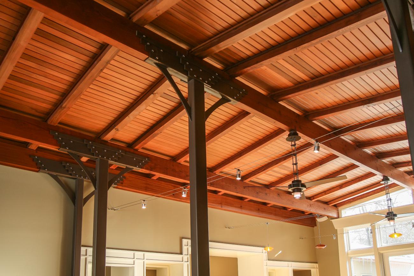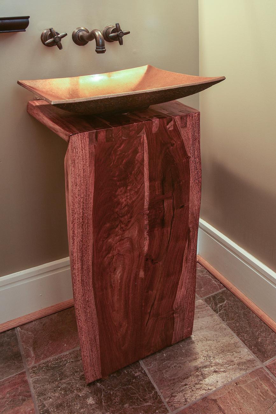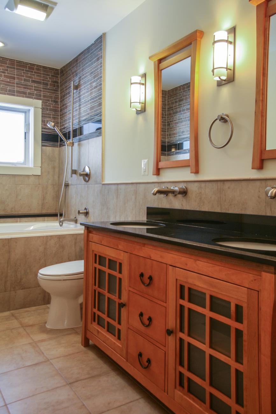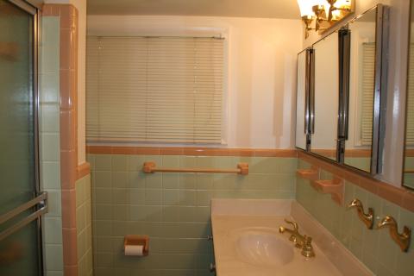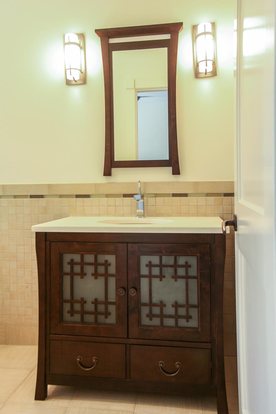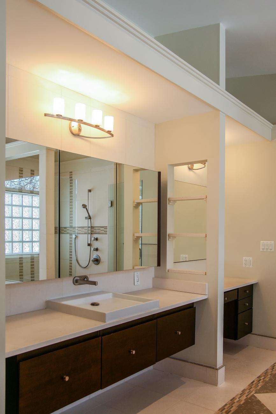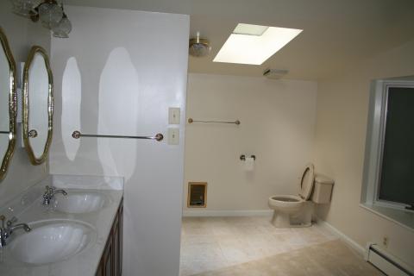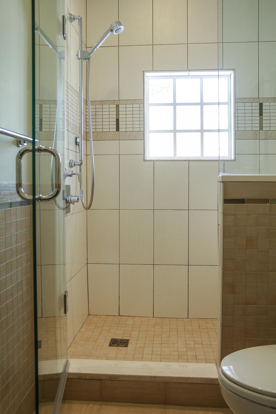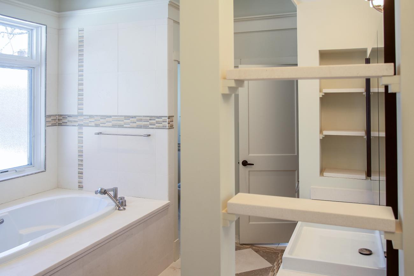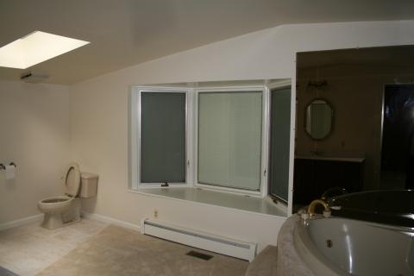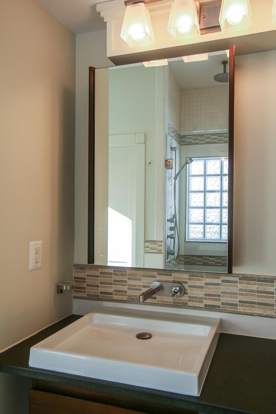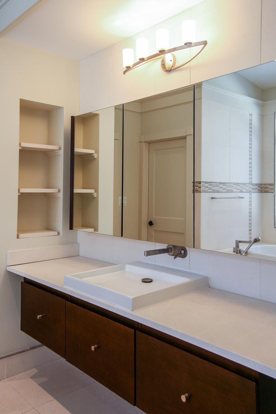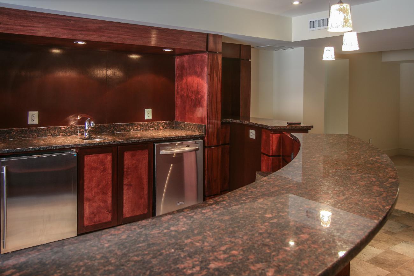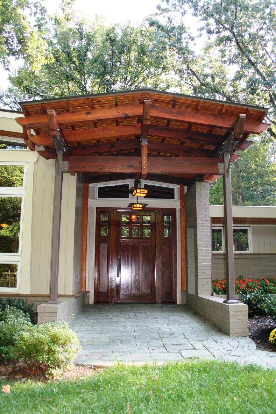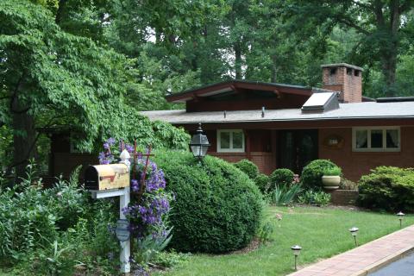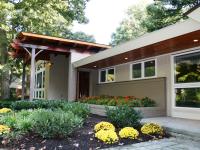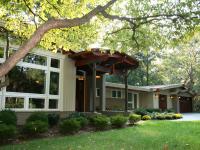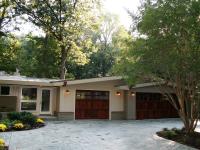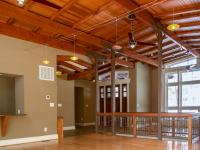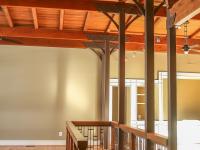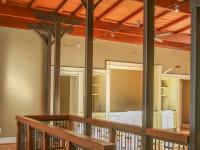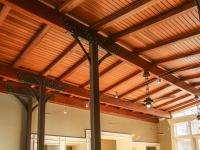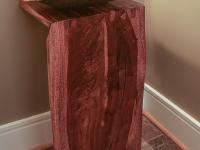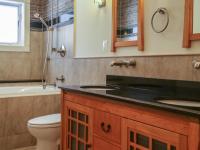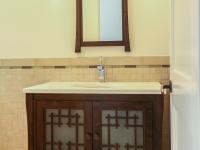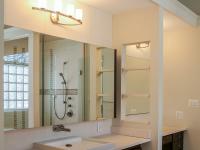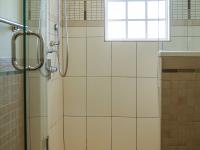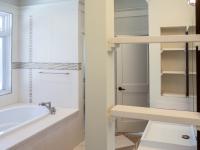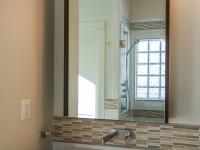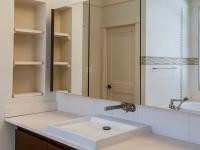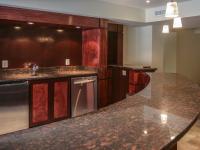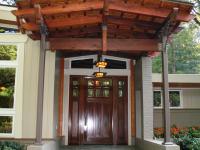Originally designed by noted modernist architect Russell Jenkins, this unique residence had undergone seven additions over the decades, creating over 4,000 square feet of fragmented interior space. Located in the Washington, DC area—where mid-century modern homes often face market resistance—the home’s split-level layout, small rooms, and a central raised living room with a massive fireplace presented both design challenges and hidden potential.
Ballard Mensua Architecture led a complete transformation of the property, preserving the spirit of Jenkins’ original 1960s timber-and-roofline design while redefining it for today’s market and lifestyle.
Key design features include:
- Lowering the raised living room and removing the central fireplace to unify the main living space
- Opening the center of the home to create expansive sightlines and natural flow
- Inserting steel detailing to connect the original timber frame with new structural elements
- Extending timber framing outward with a bold timber portico and new cedar ceilings carried through interior and exterior overhangs
Additional upgrades:
- Over 1,000 square feet of new decking wrapping the house
- Renovation of the three-car garage, and addition of a mudroom and laundry area
- Stone retaining walls and garden walks, built from bedrock discovered beneath the original raised living room—offering a geological clue to the home's original design decisions
Executed as a high-end spec development, this project showcases how visionary design and respectful renovation can bring new life and value to historic modernist architecture.
