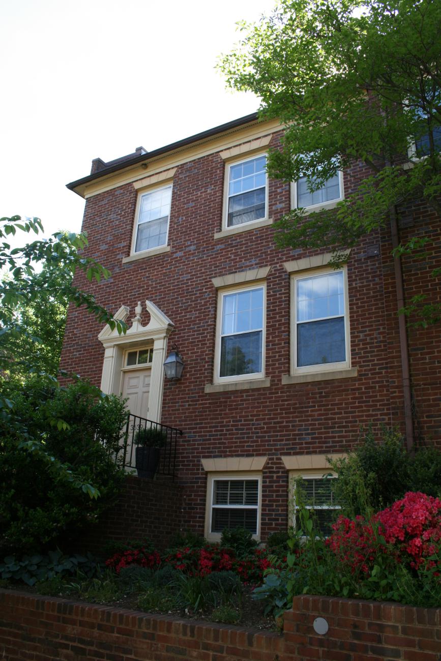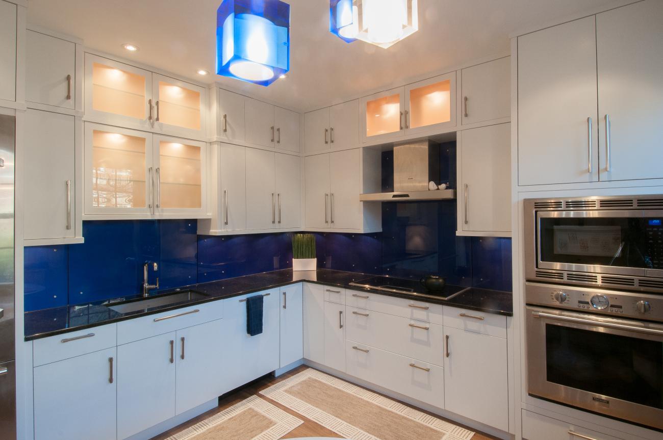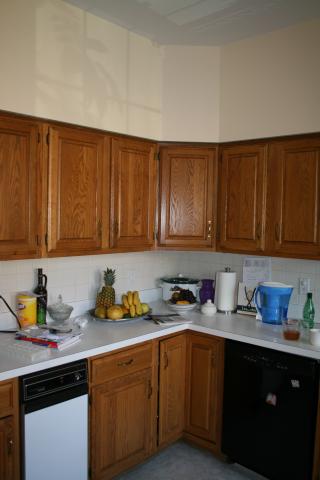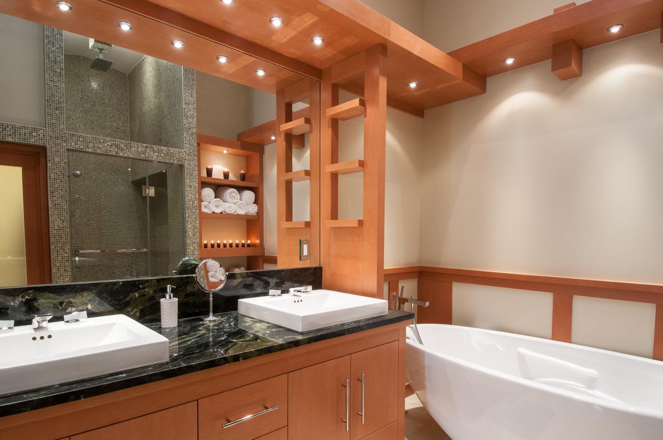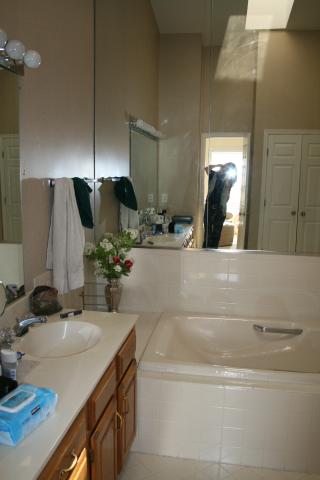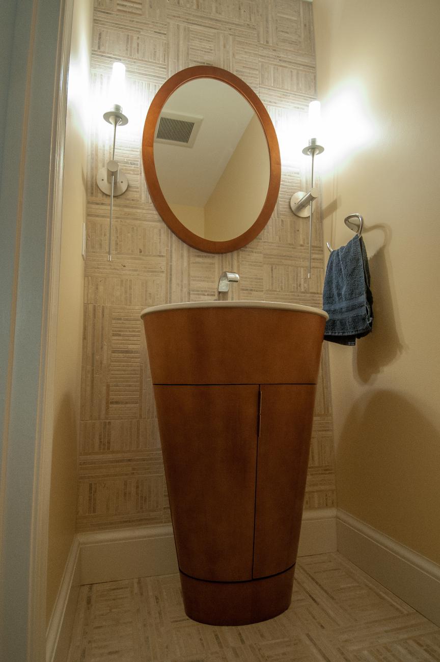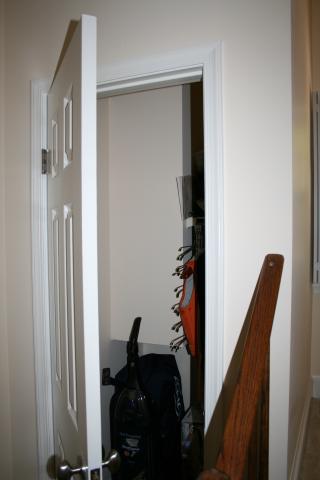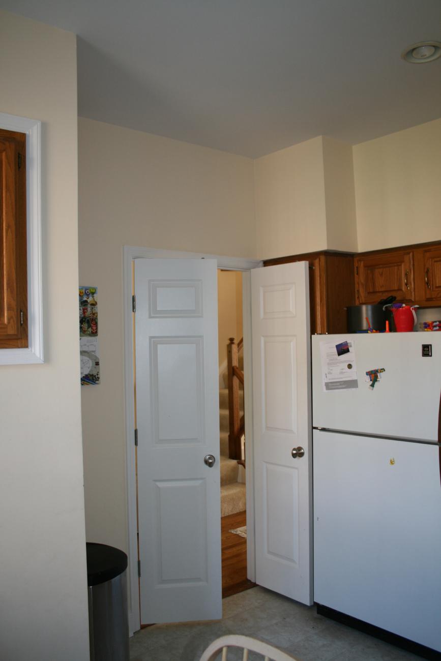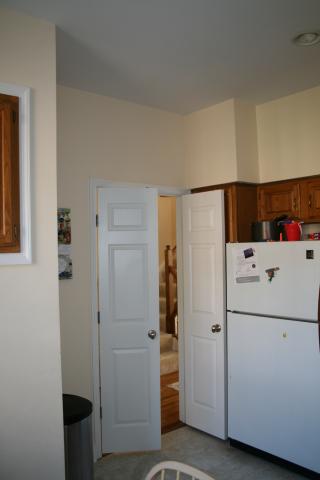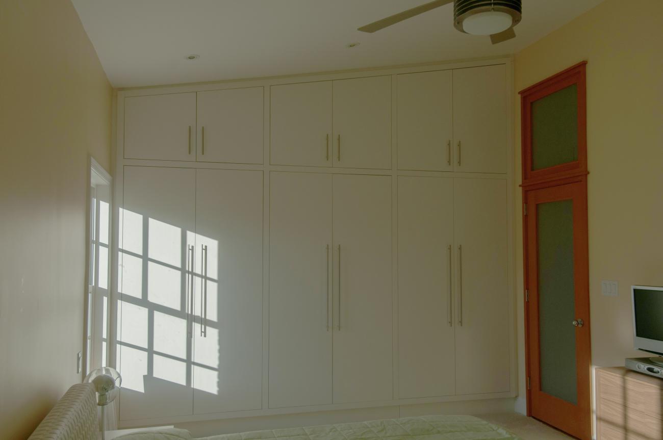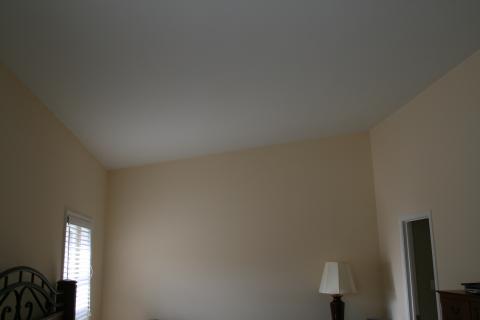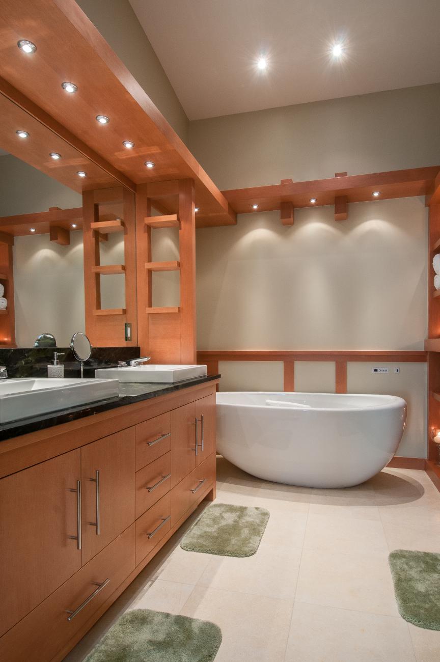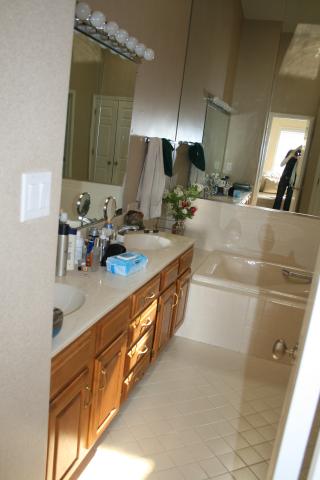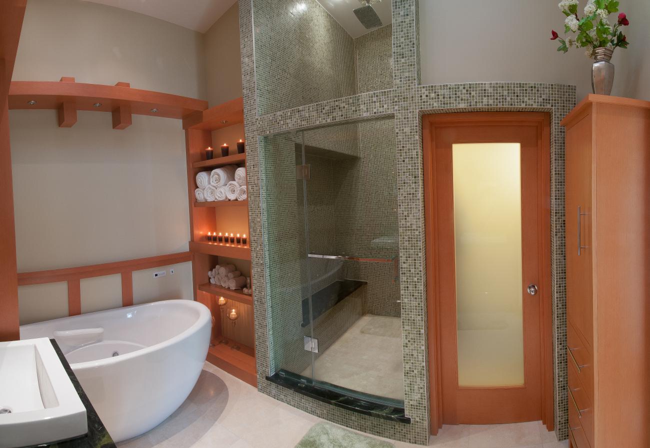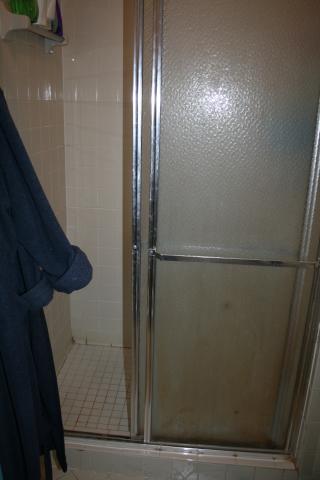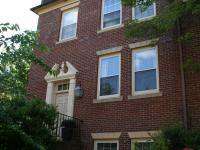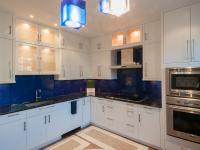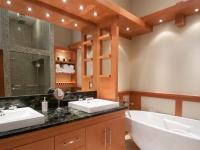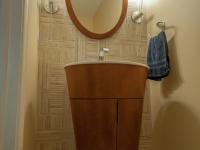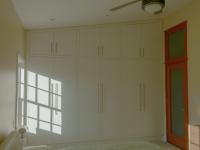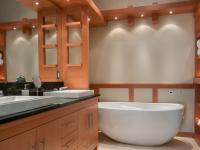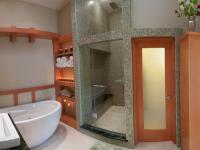Just below Georgetown Hospital, this spacious colonial rowhouse offered ample square footage but was limited by its traditional interior layout and styling. Ballard Mensua Architecture was hired by a Ukrainian-American couple with a love for modern design and a vision: to create a sleek, contemporary eat-in kitchen and transform the oversized primary bath into a serene, spa-like retreat.
Drawing inspiration from a traditional Japanese color palette of walnut, deep blue, and white, the new kitchen design features:
- Glossy white custom cabinetry by RKI Millwork
- Back-painted blue glass backsplash
- Blue Eyes granite with shimmering cobalt flecks
- Häfele hardware and integrated modern appliances
- Warm walnut flooring for contrast and grounding
The standout primary bathroom includes a dramatic 13-foot-long shower tower with a ceiling-mounted rain head, wrapped in a blend of jade and limestone tiles. Custom Douglas fir cabinetry, a Bain Ultra freestanding soaking tub, and minimal, tactile materials complete the zen-inspired spa experience.
Additional upgrades include:
- Renovated powder room
- A modernized primary bedroom with wall-to-wall European-style built-ins, also crafted by RKI Millwork
This renovation blends modern aesthetics, spa-level comfort, and international design influences, while respecting the solid structure of a classic Washington, DC rowhouse.
