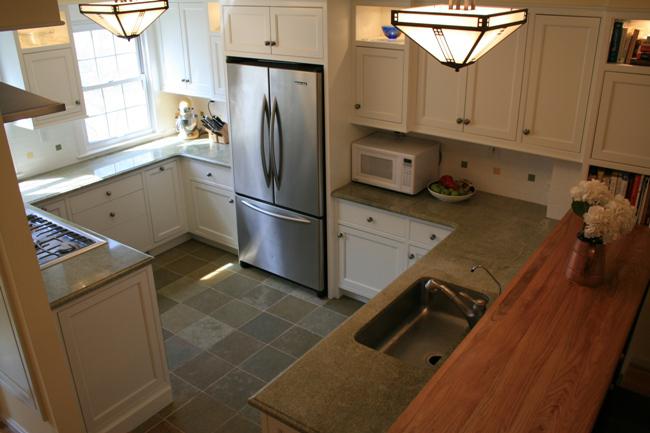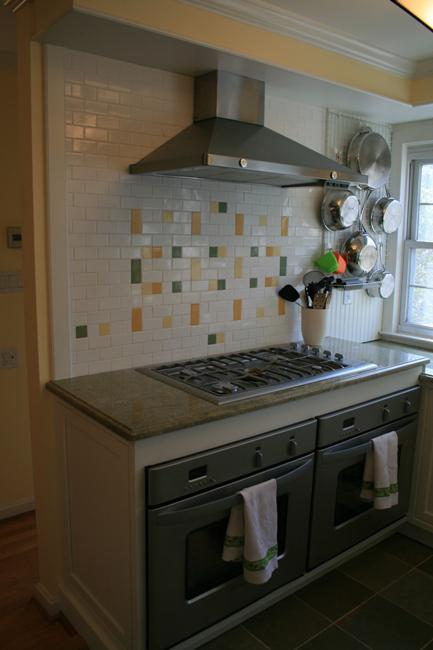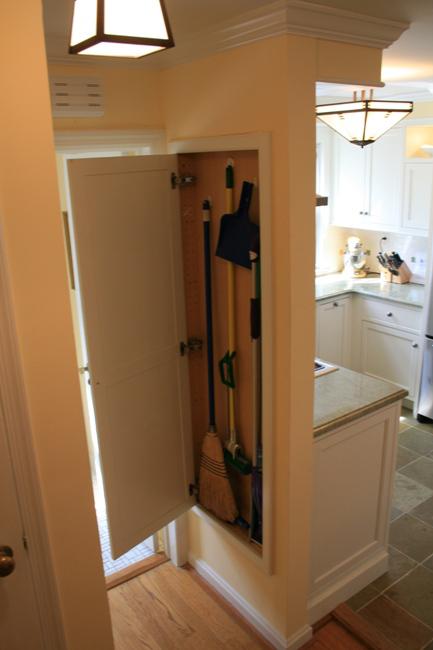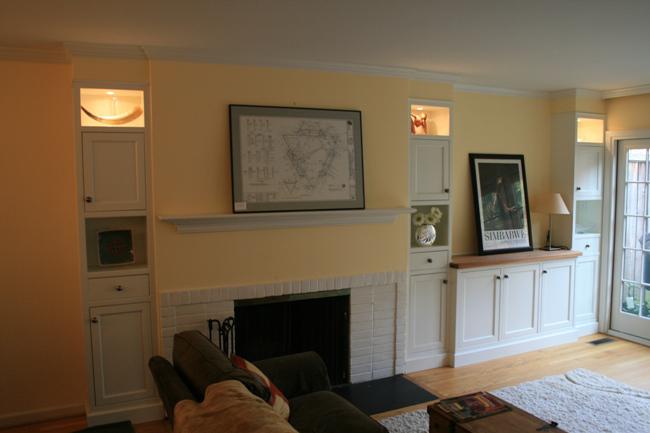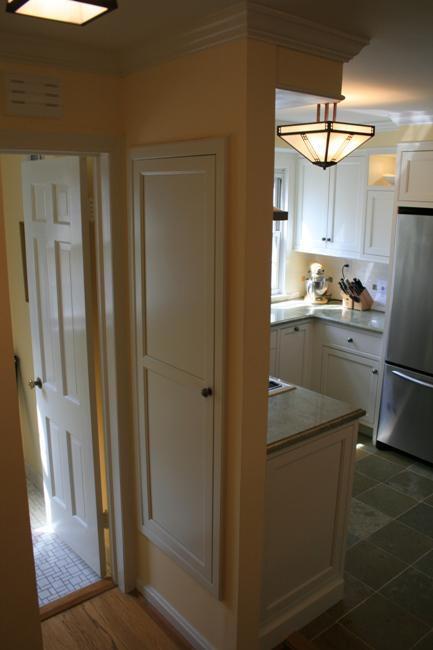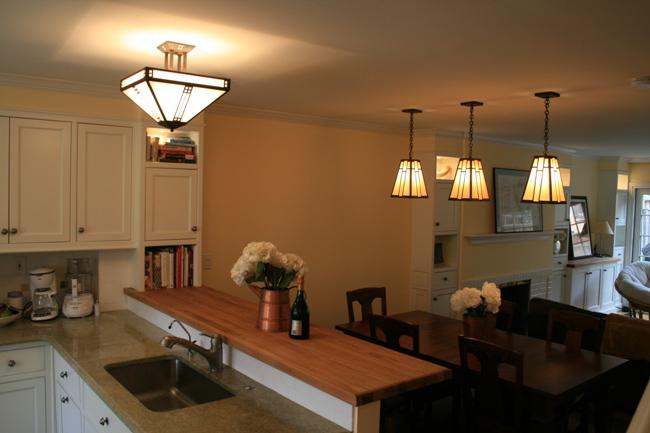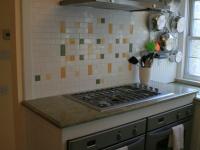Located near Washington Circle in a protected Historic District, this classic 25th Street townhouse features two bedrooms and just 500 square feet per floor—presenting a unique challenge in terms of storage, layout, and flow. The client envisioned a design with a San Francisco-inspired aesthetic, but one that remained warm and livable rather than overly chic.
Ballard Mensua Architecture responded with a design that carefully balances character, function, and simplicity, anchored by a reimagined kitchen that includes:
Beaded inset cabinetry for timeless elegance
Apple slate flooring for texture and depth
Heath Ceramics tile backsplash for artisanal charm
Oak and lime granite countertops, blending natural warmth with refined detail
To maintain visual continuity and expand function, the cabinetry extends into the living room, providing integrated storage and display space that ties both rooms together. A dated sliding door was replaced with a French door and sidelights, improving the connection to the rear garden and enhancing natural light.
This project is a successful example of how thoughtful design in tight spaces can dramatically improve comfort, storage, and aesthetics—while respecting the historic context of a classic DC home.
