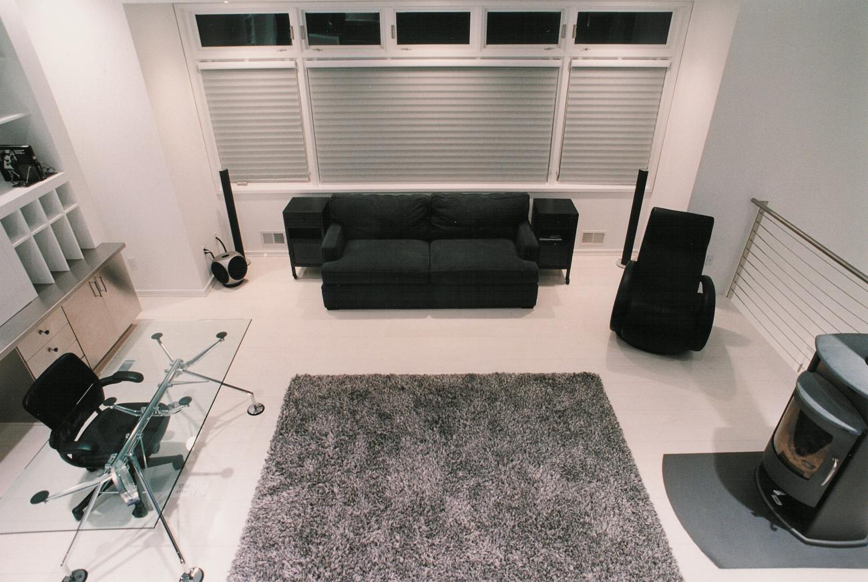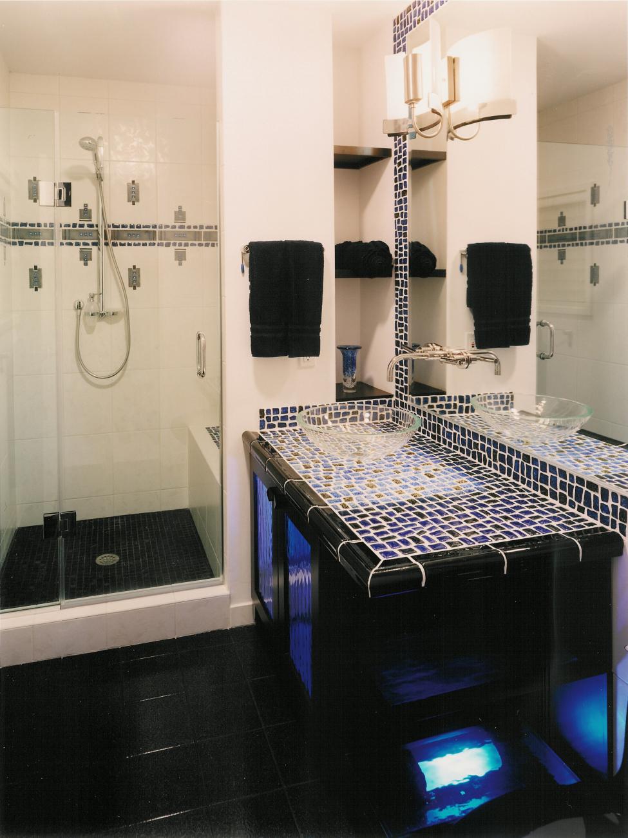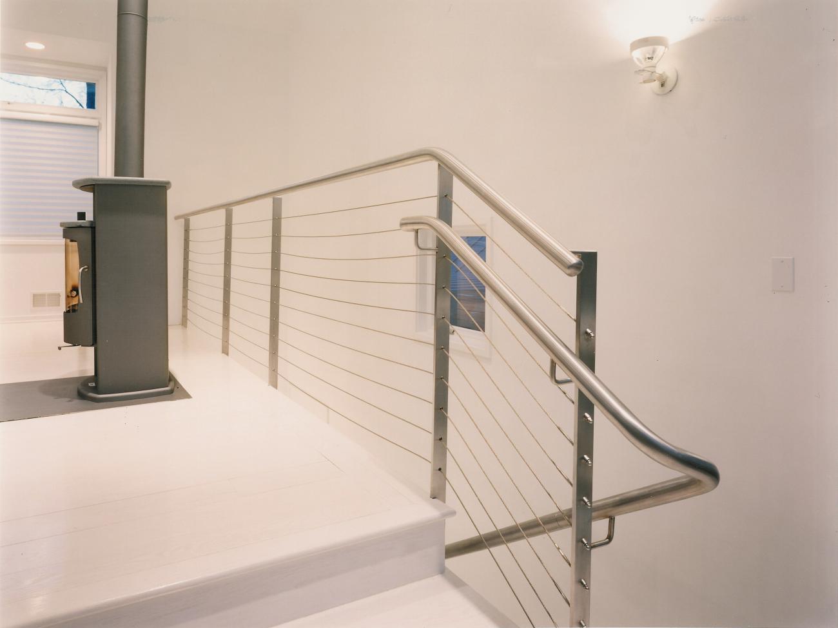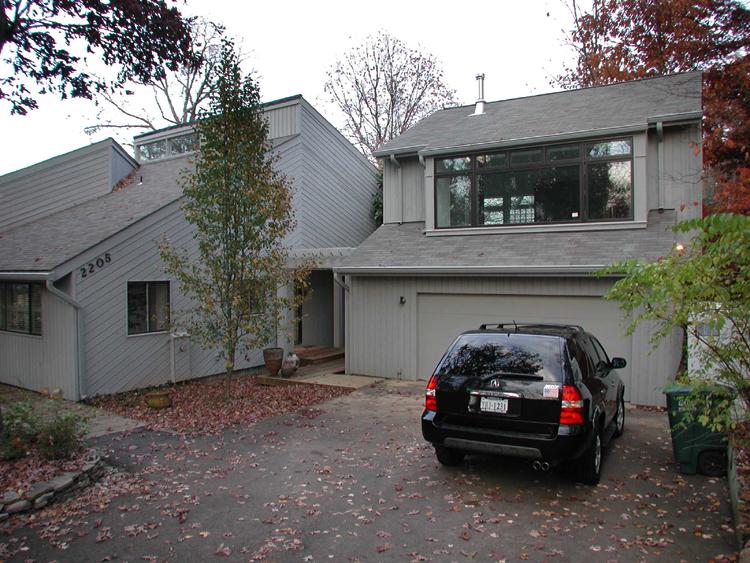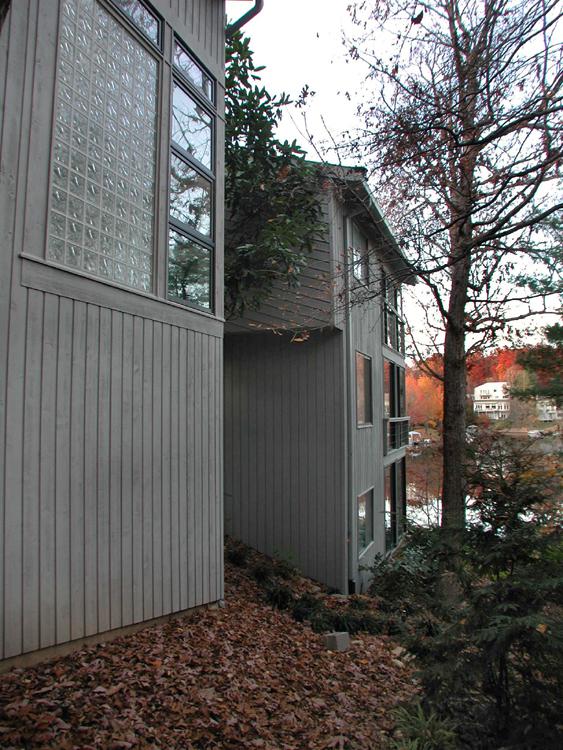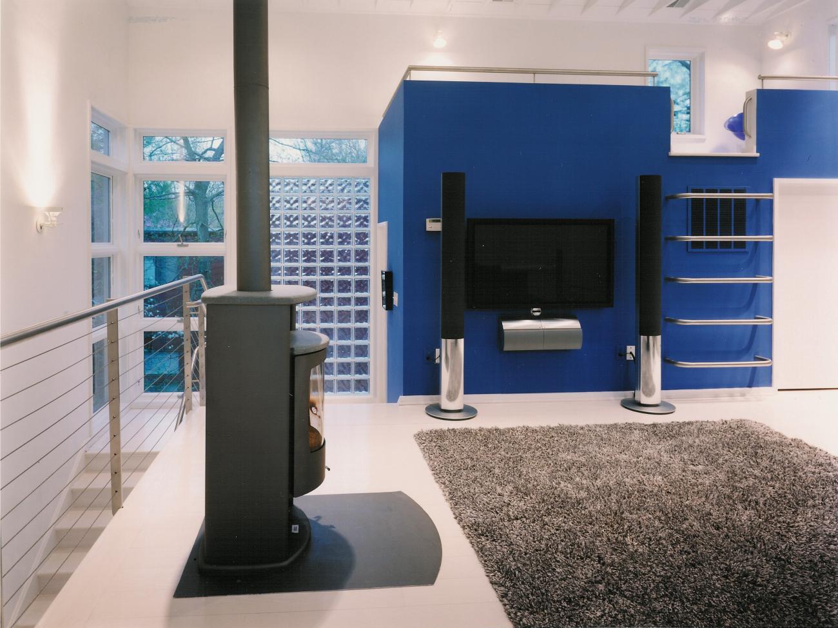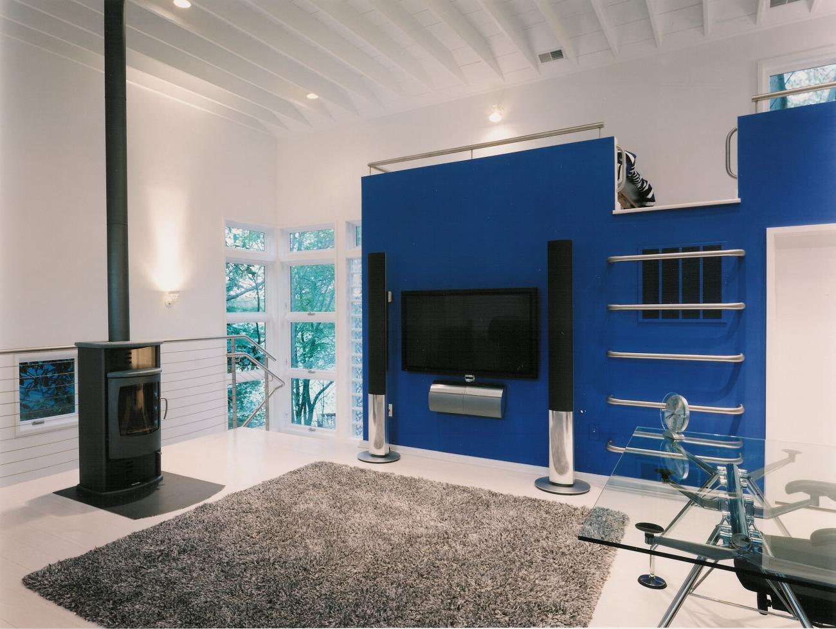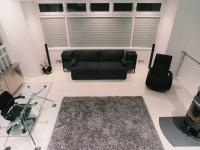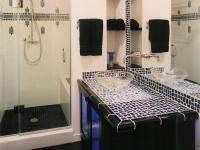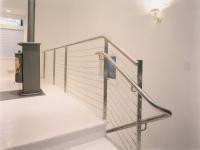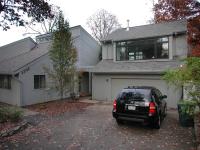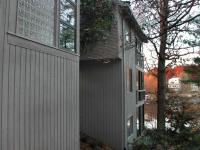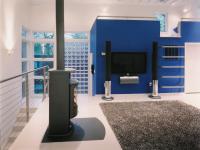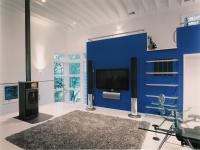One of the final projects completed by Seth Ballard while serving as Project Architect at SLA, this lakefront studio was designed as a multifunctional home office and guest suite—a serene extension of a larger residence set on a beautiful lakefront property.
Discreetly tucked under the existing rooflines to blend seamlessly with the original architecture, the structure opens dramatically at the rear with corner windows that frame breathtaking lake views.
Inside, the design is both modern and inviting, featuring:
- Reflective white floors that amplify natural light
- An efficient, sculptural Swedish wood stove
- Exposed timber ceilings for warmth and texture
- Cable railings and custom stainless shelving for an industrial-modern edge
- A sleeping loft, adding comfort and flexibility for overnight guests
This studio is a retreat within the retreat—carefully crafted to feel separate yet connected to the main home, and ideal for focused work, creative thinking, or peaceful rest.
