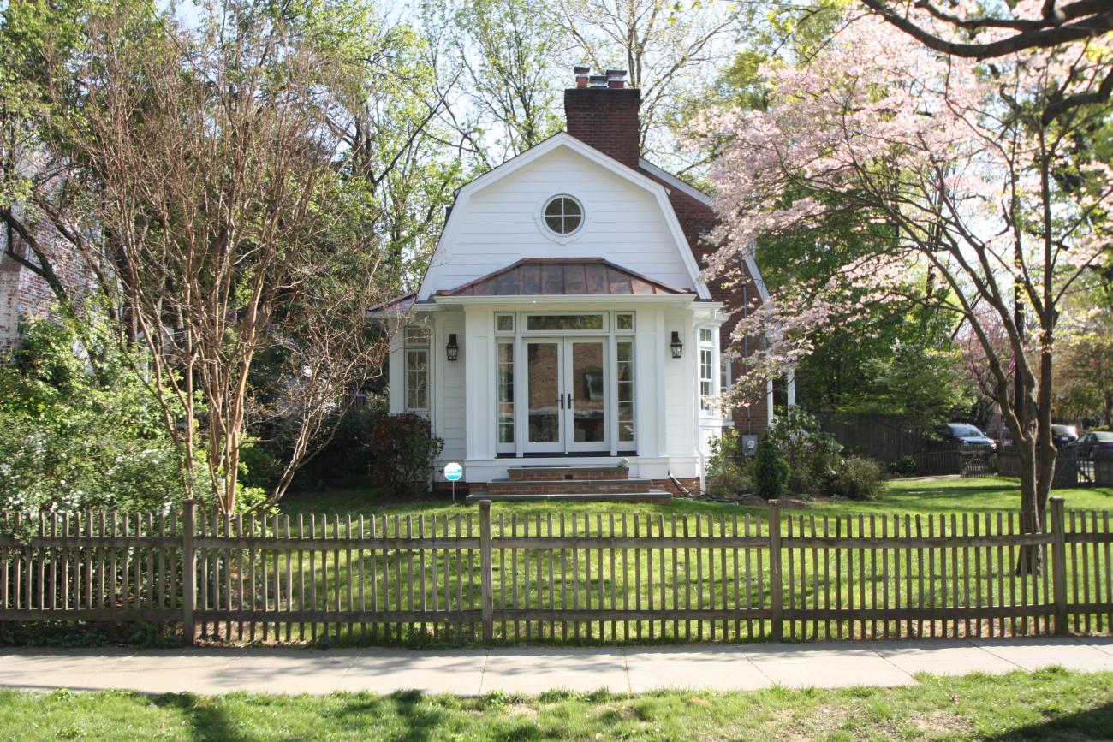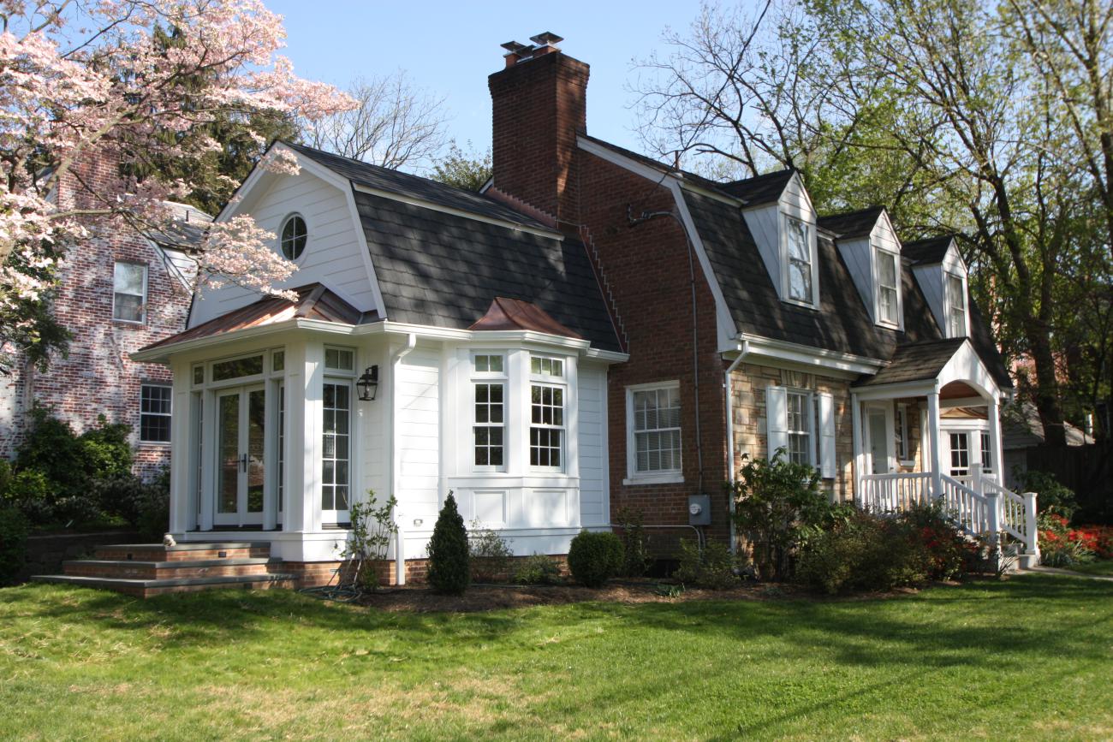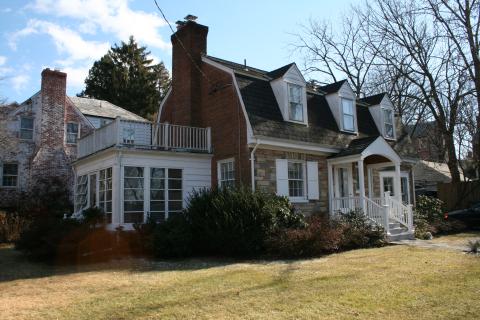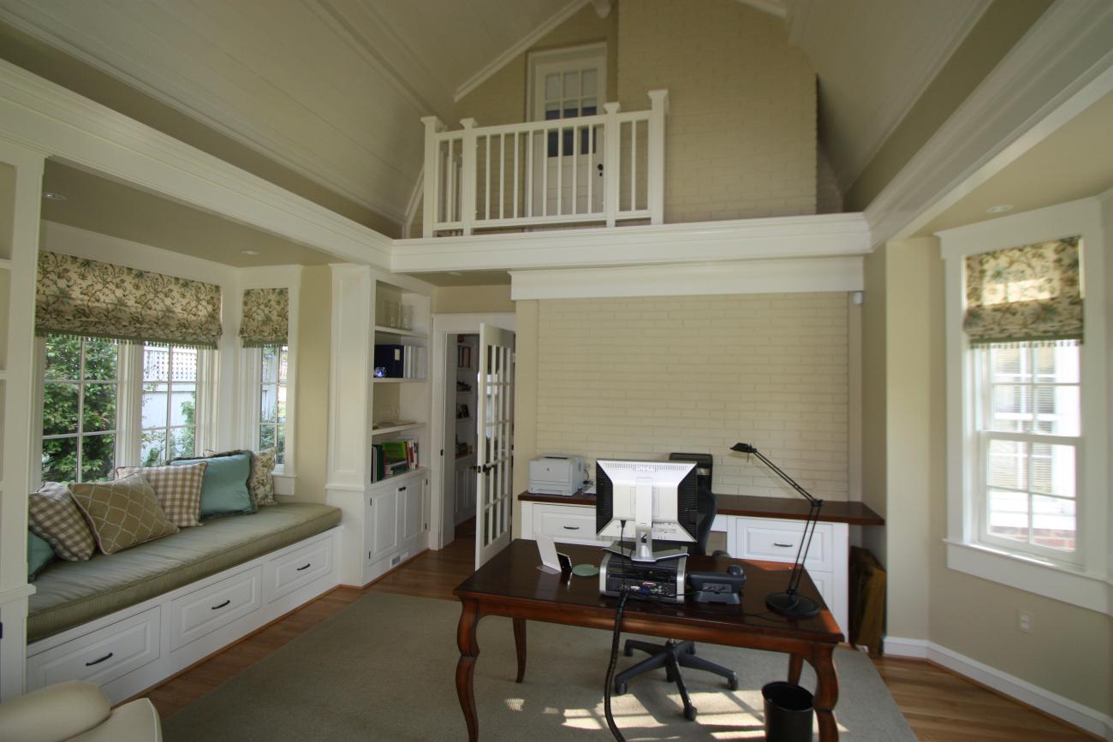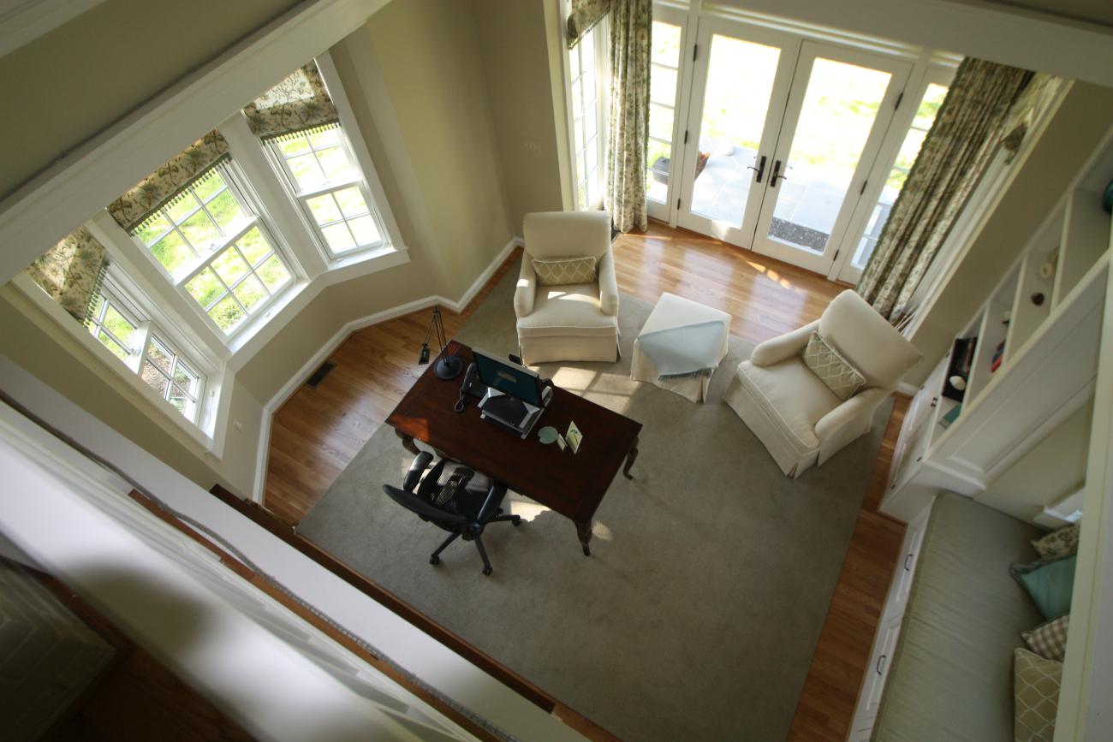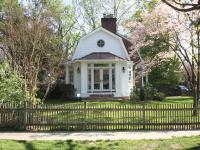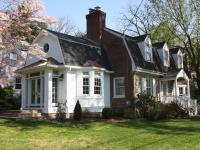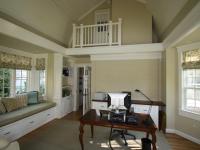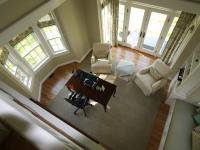This project beautifully illustrates the strength of the Ballard Mensua Architecture design process. At the very first meeting, a hand-drawn sketch by Seth Ballard closely resembled what would ultimately become the final built project. But as with many great designs, the path wasn’t linear.
During the schematic phase, the plan evolved to include a larger addition—one that would house a guest room and home office. With ample site space and a flexible budget, the project advanced into a 3D modeling phase, exploring various roofline options to accommodate the expanded footprint.
However, as the designs grew in scale, it became clear that the proportions of the original home were being compromised. After extensive internal review, our team returned to the original design sketch, refining it with a deep rear bay window and built-in daybed to accommodate guests more subtly and elegantly.
When we invited the client into our studio to review the 3D comparison, the case was clear: restraint and balance would yield a better result. The client embraced the original vision, and the built project reflects a perfectly scaled, thoughtful addition that feels both natural and timeless.
