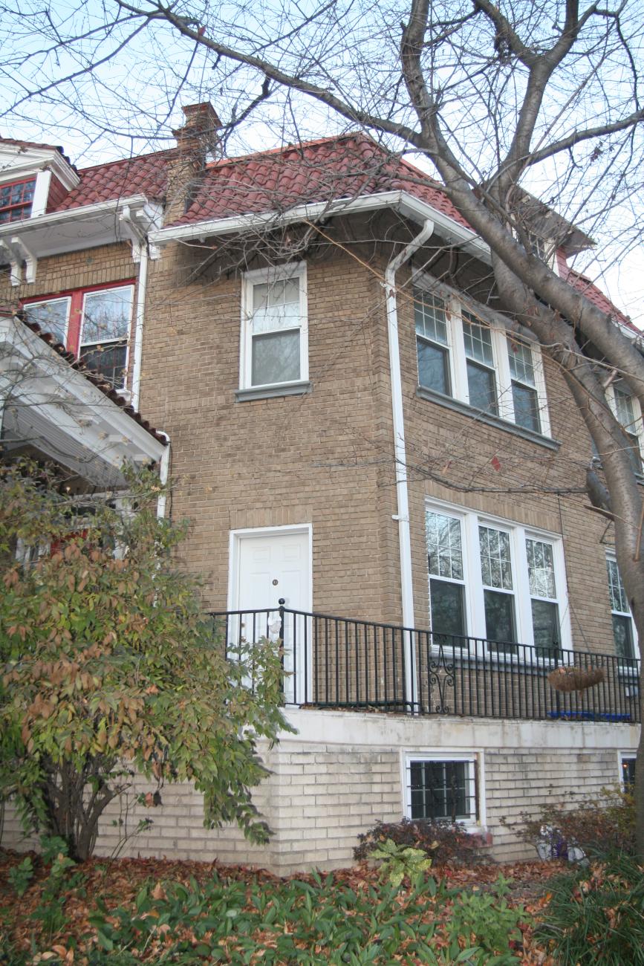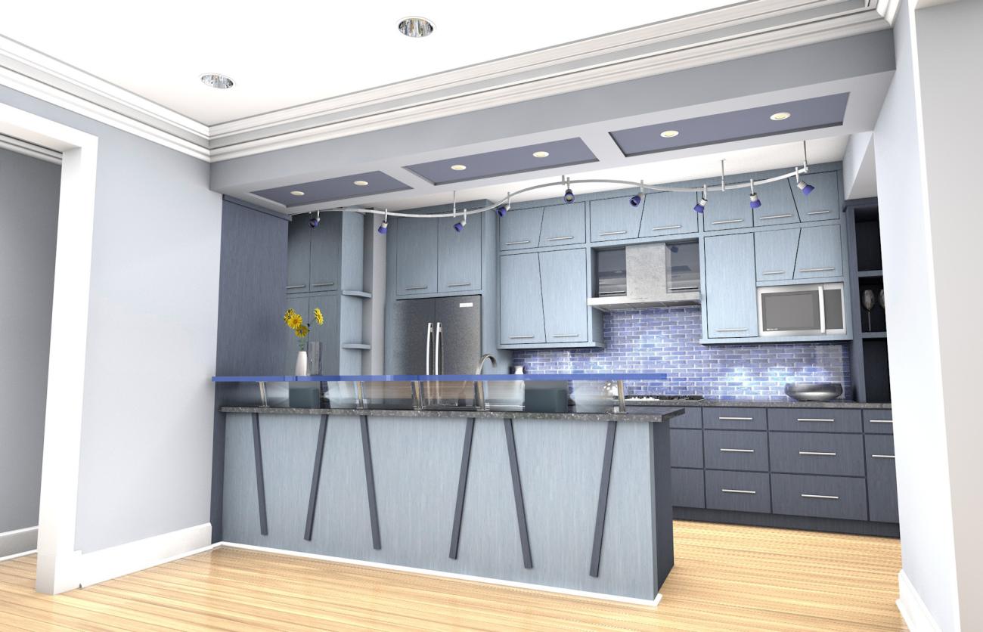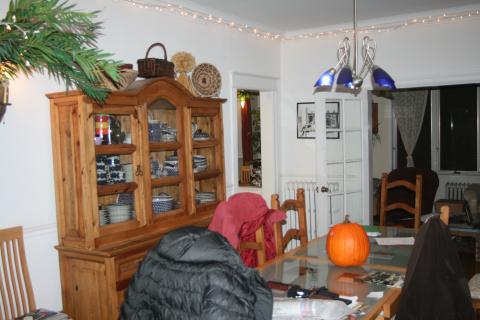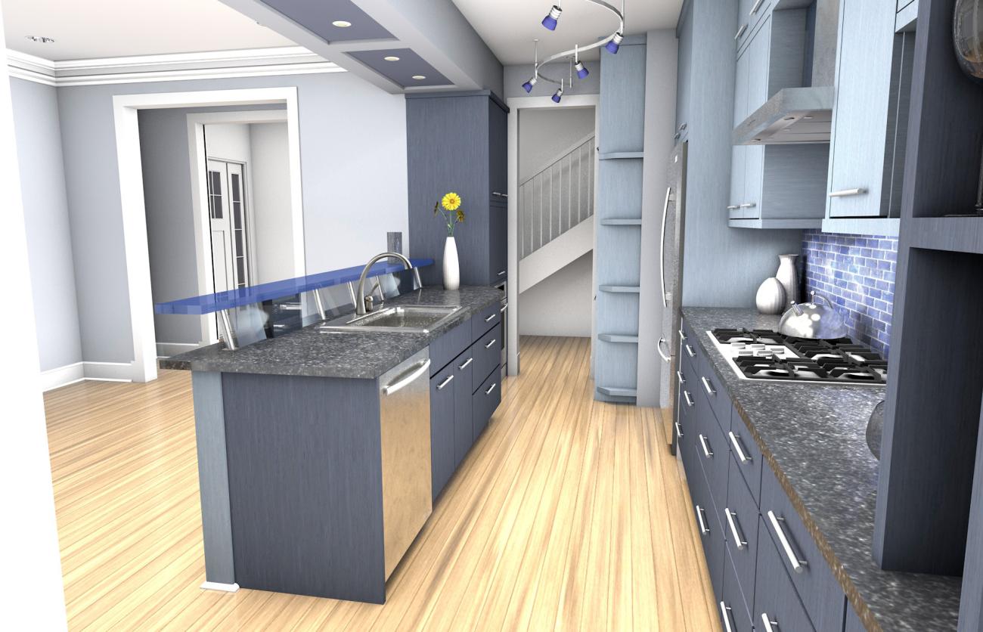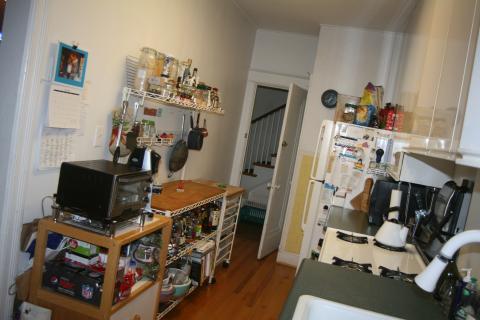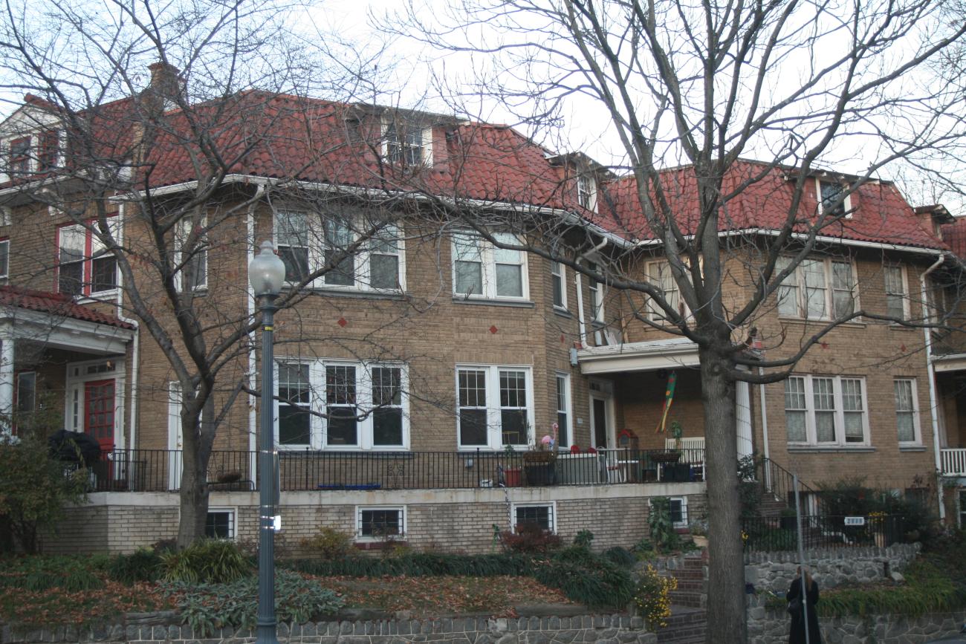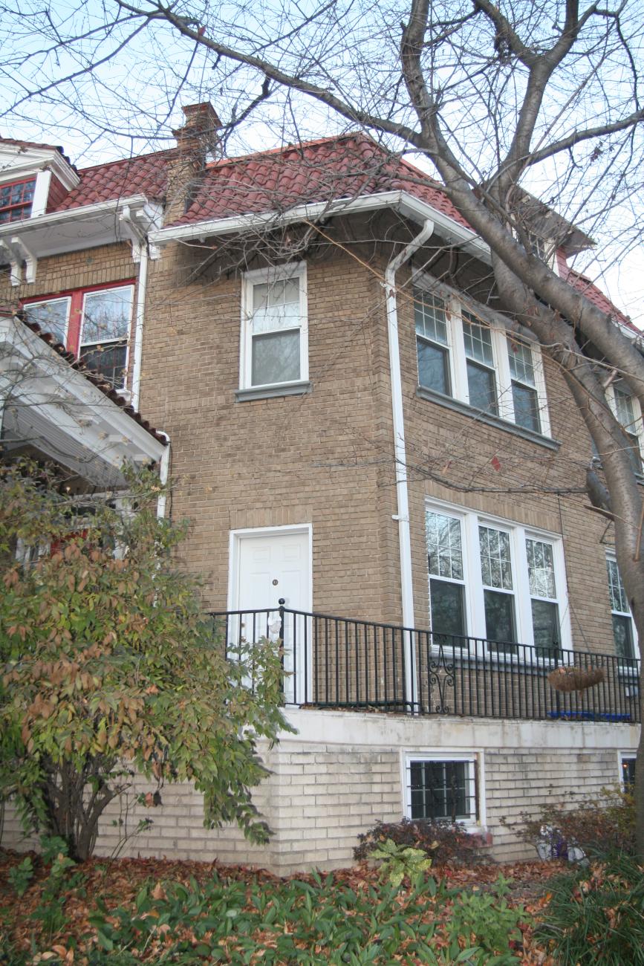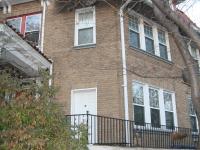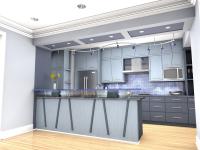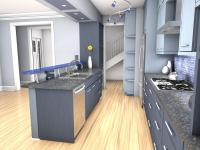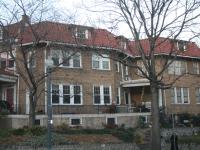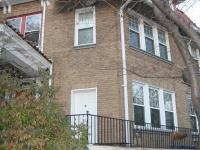Renovating a Wardman-designed residence is always a privilege, and this corner rowhouse on Woodley Road NW offers a rare combination of classic character, angular geometry, and exceptional natural light—especially rare in urban rowhomes.
Ballard Mensua Architecture is transforming the upper level into a "treehouse" master suite, merging two existing rooms to create a light-filled retreat with wrap-around windows and serene treetop views. On the main level, we’re opening the kitchen to the dining room, creating a more connected living space that honors the home’s traditional layout while introducing contemporary design elements.
The kitchen renovation features a bold and playful palette:
- Custom glass countertops
- Glass tile accents
- Two-tone slate blue cabinetry
- Striking polar blue countertops
Careful attention has been paid to ensure these modern touches complement the classic millwork and historic detailing that define this Wardman original. The result is a thoughtful fusion of old and new—tailored to modern living while celebrating architectural heritage.
