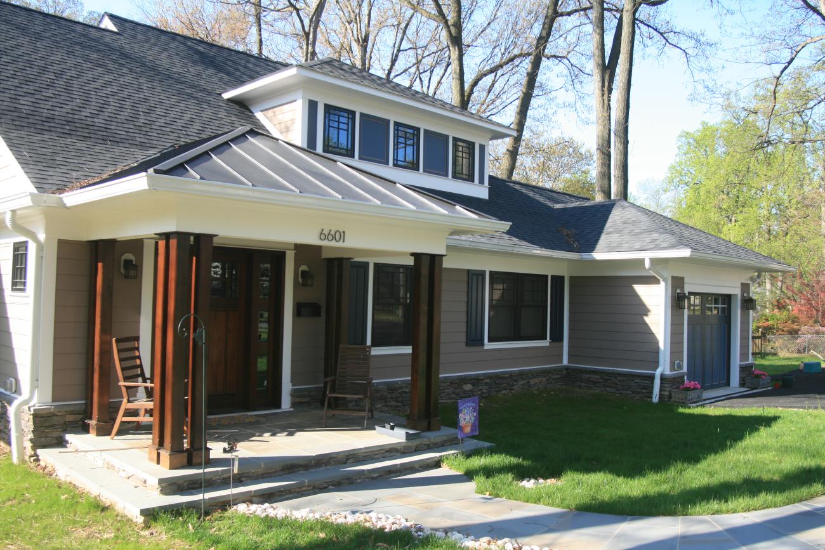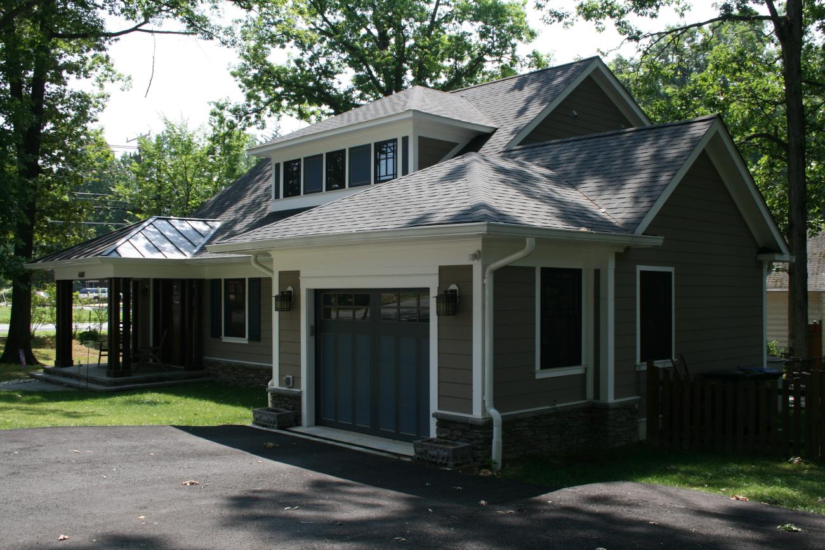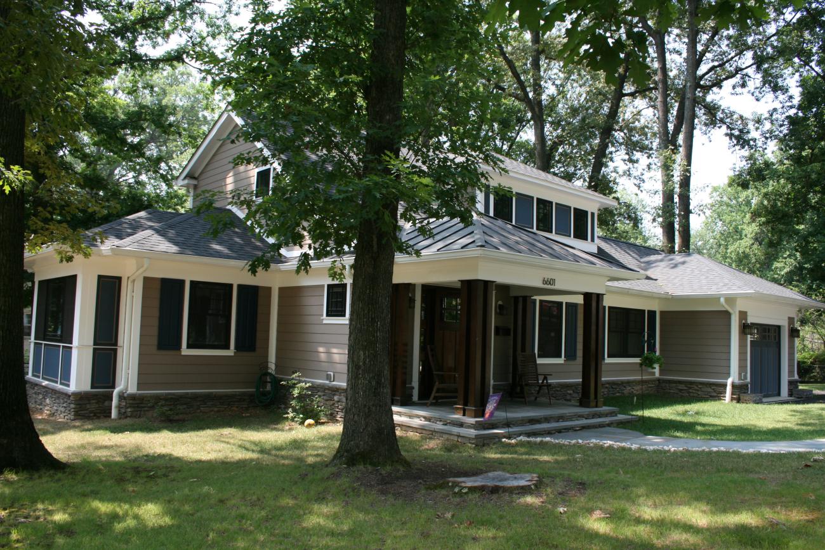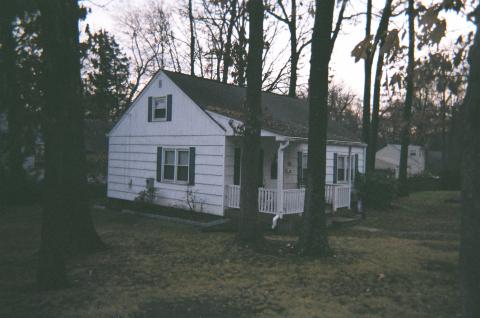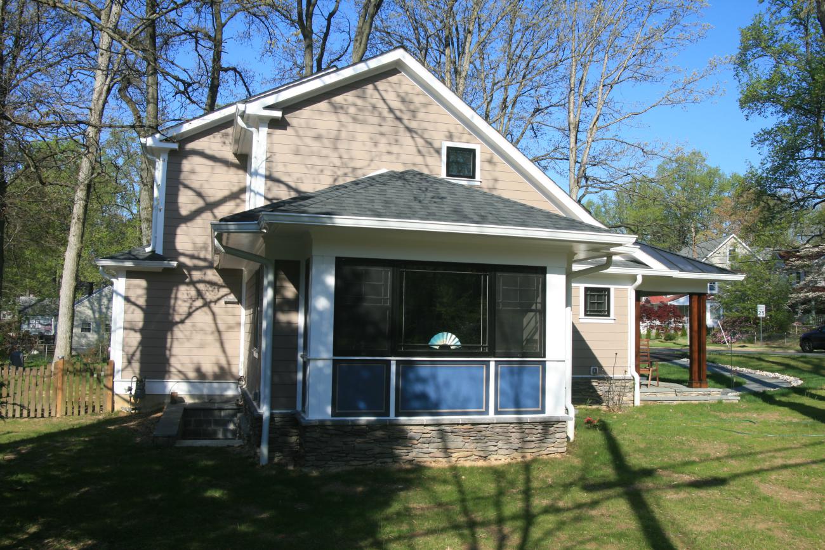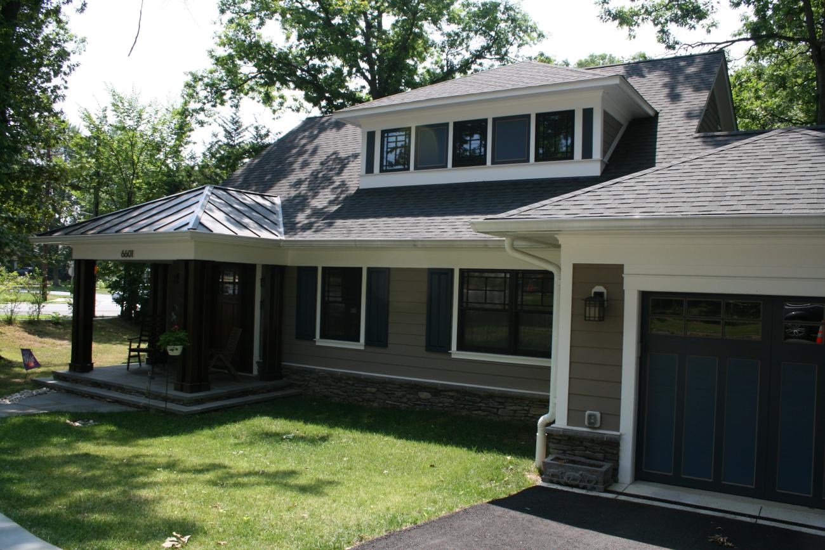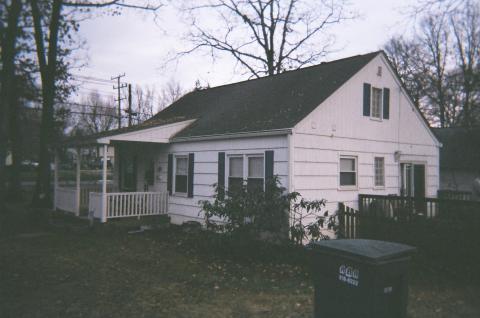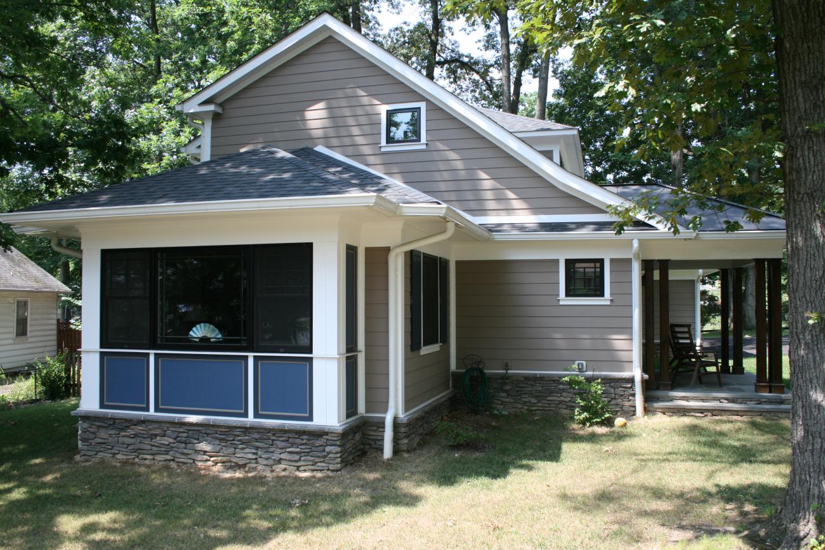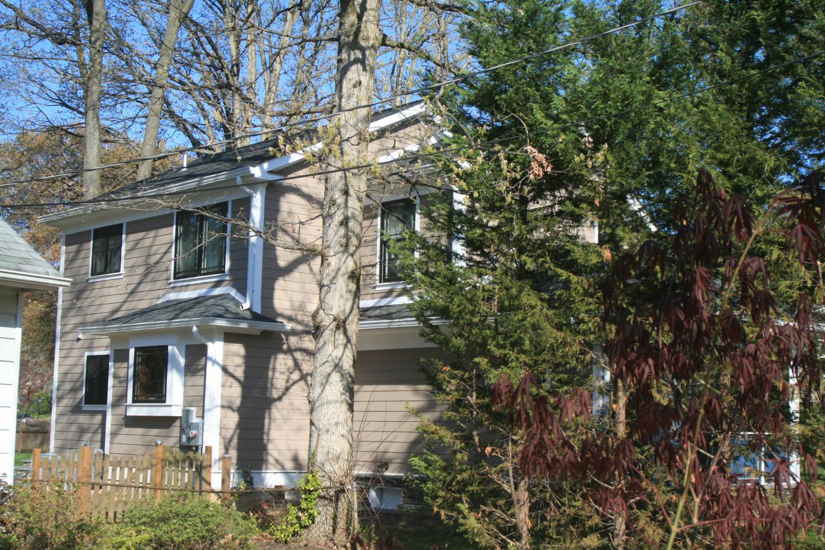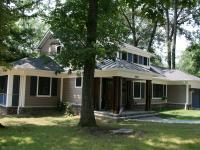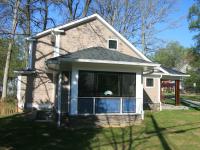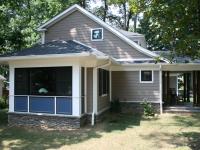This 2,800-square-foot renovation began with a modest Cape Cod home on a wooded lot, where preserving the natural landscape and neighborhood scale was a top priority. Ballard Mensua Architecture designed a carefully proportioned expansion that includes a single-car garage, balancing modern livability with respect for the existing tree canopy and surrounding homes.
The homeowner, who has Japanese heritage, was drawn to our portfolio of Japanese-influenced design, and this project reflects that sensibility through its clean lines, natural materials, and emphasis on harmony with the landscape. The layout and detailing celebrate efficiency, balance, and simplicity, while maximizing interior light and space within a modest footprint.
This renovation is a model of how intentional, culturally inspired design can enhance both the functionality and serenity of a home without disrupting its context.
