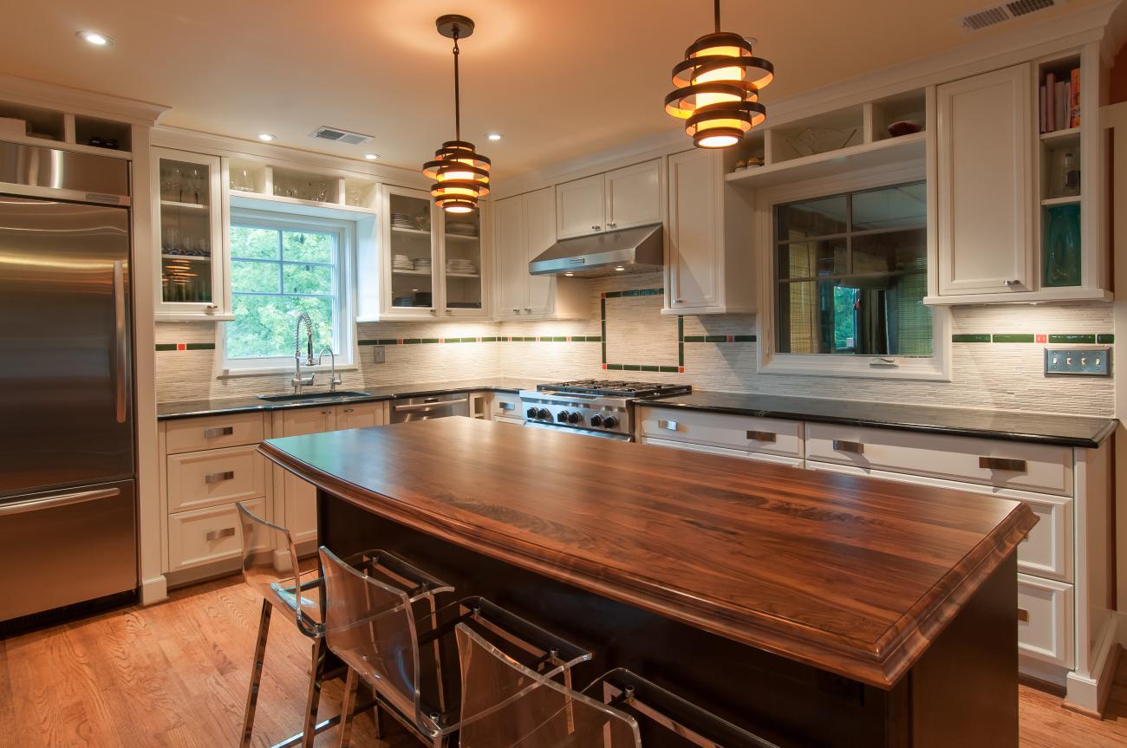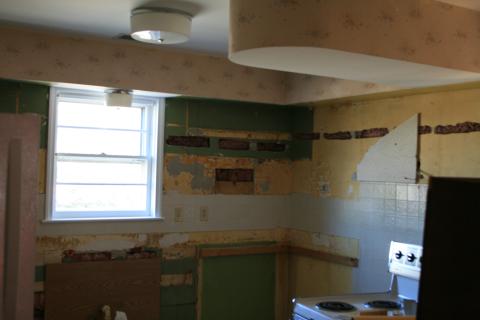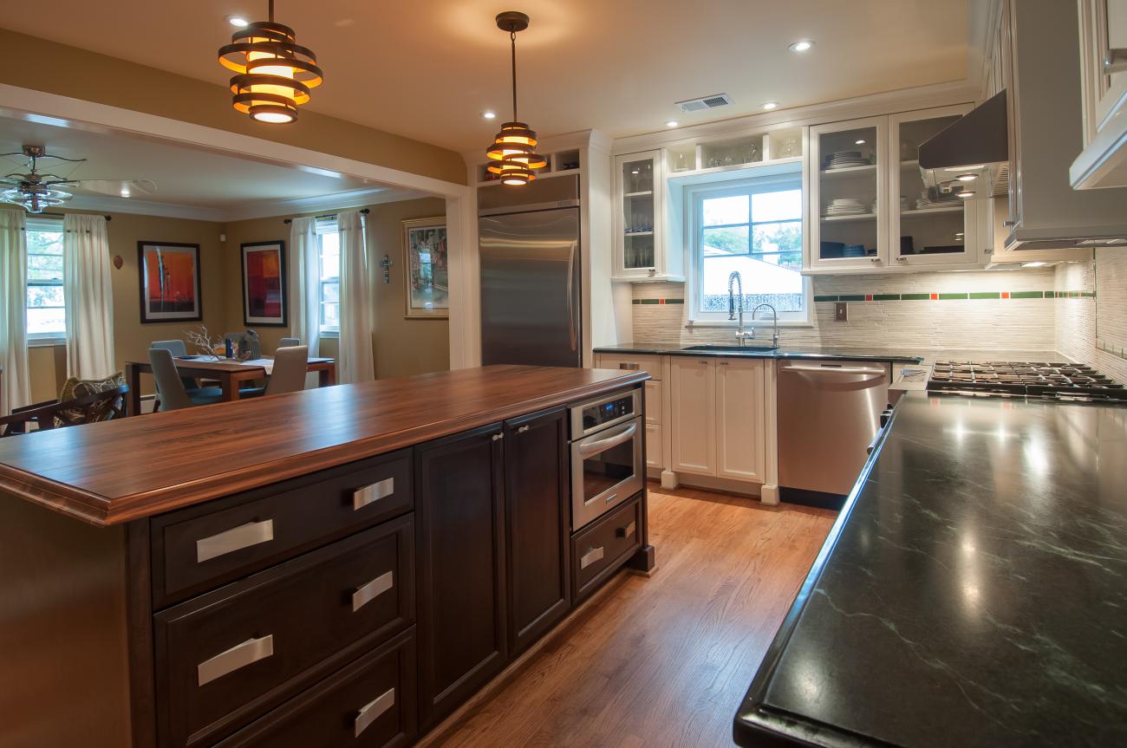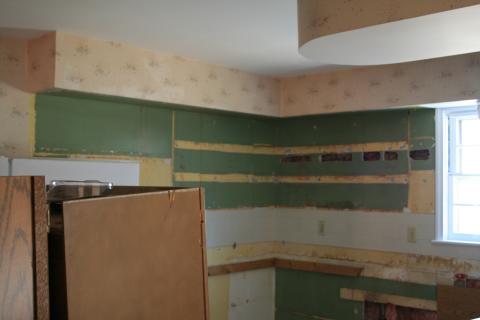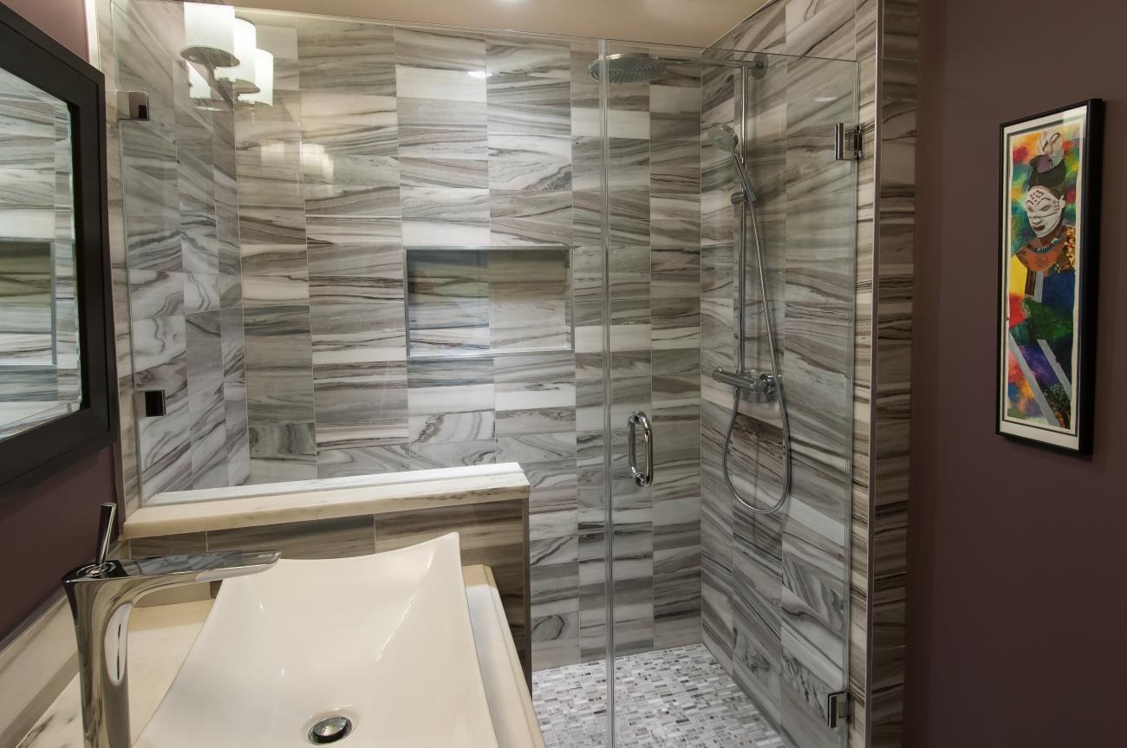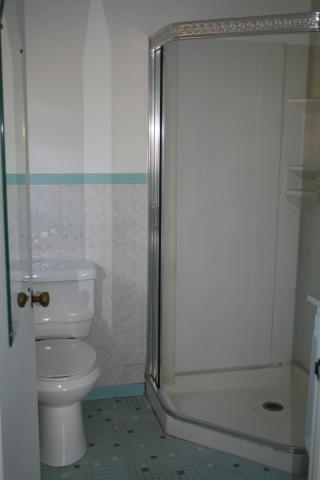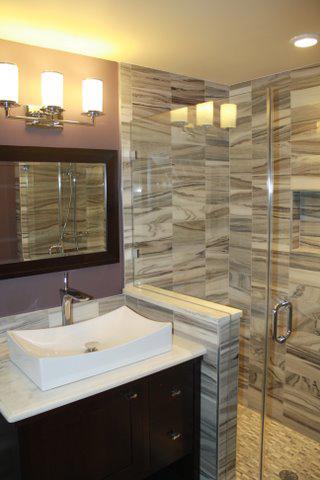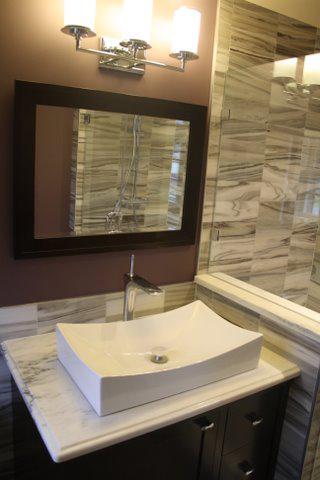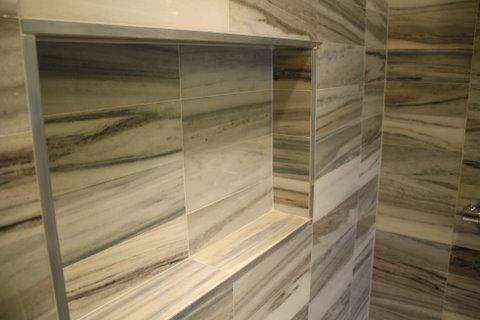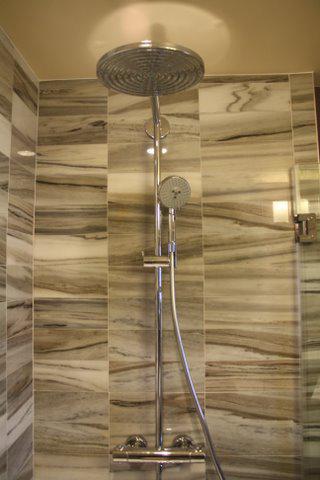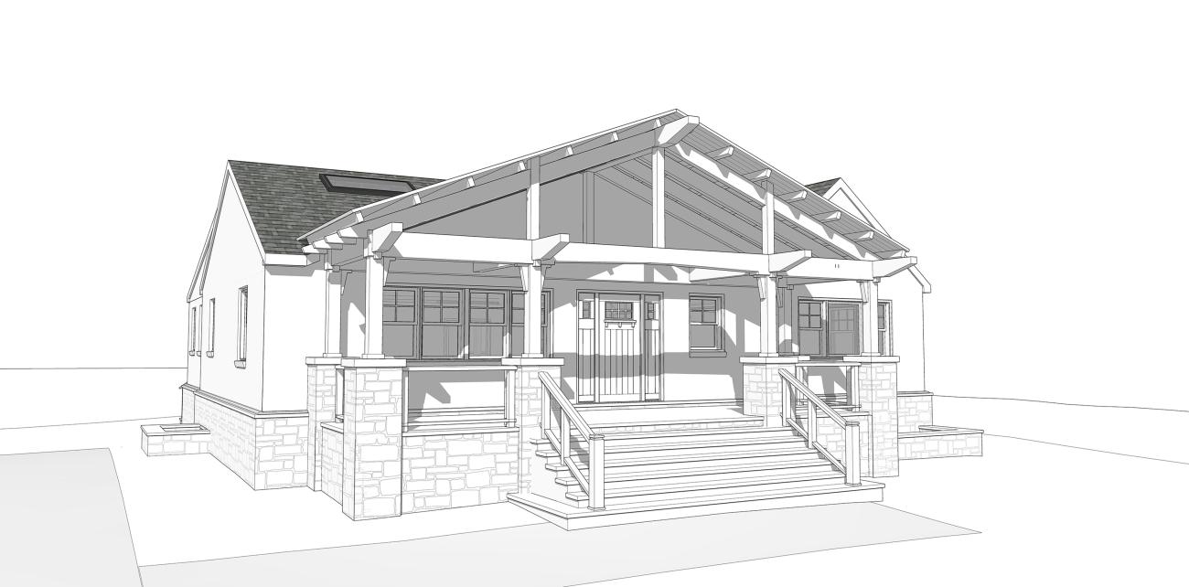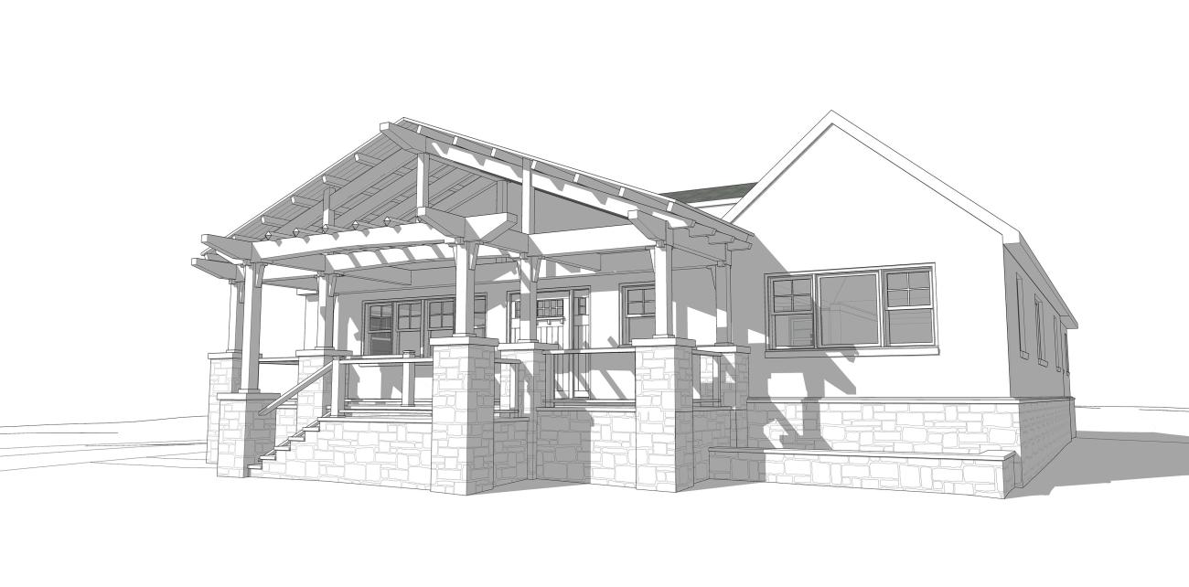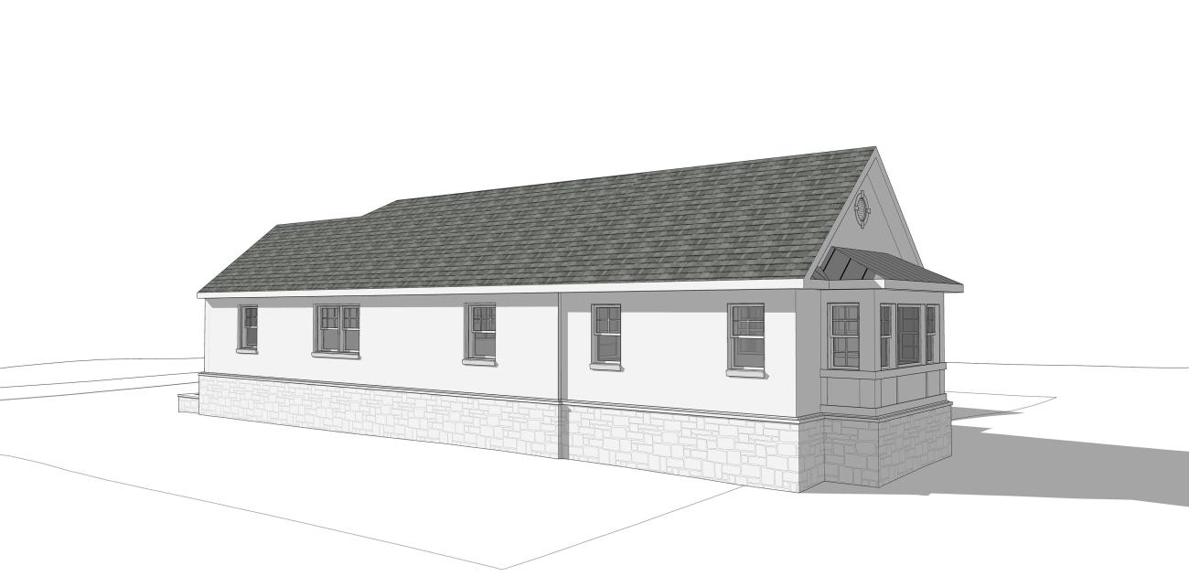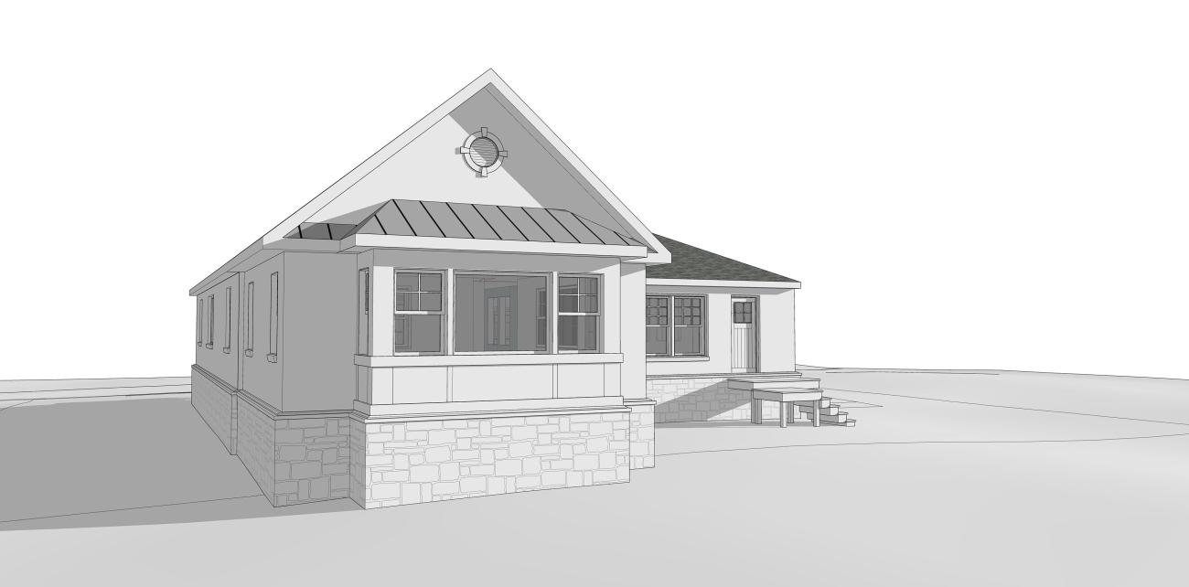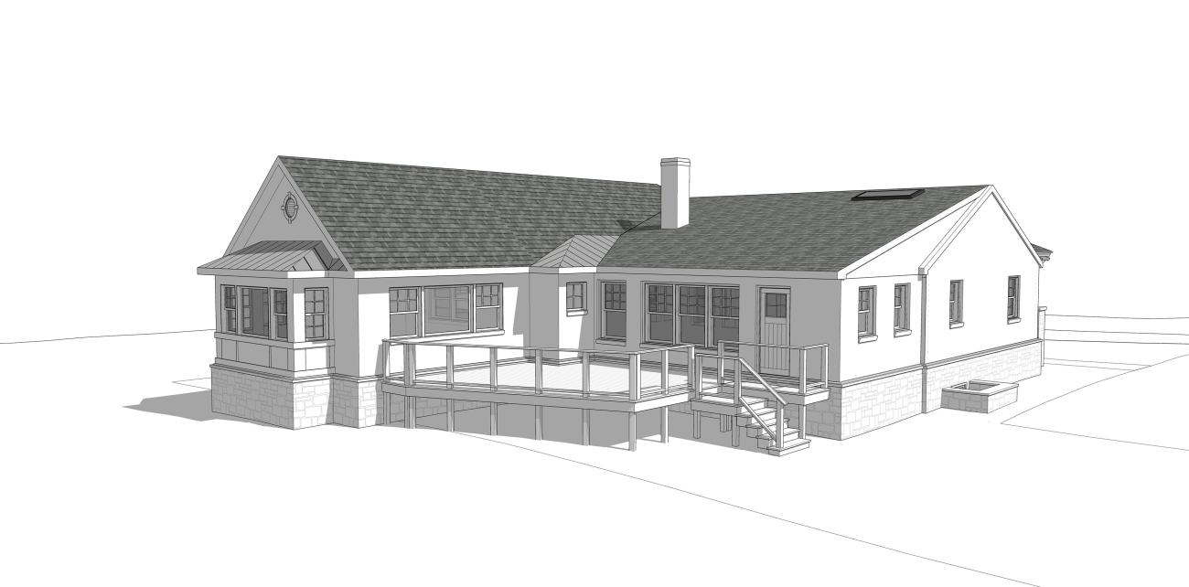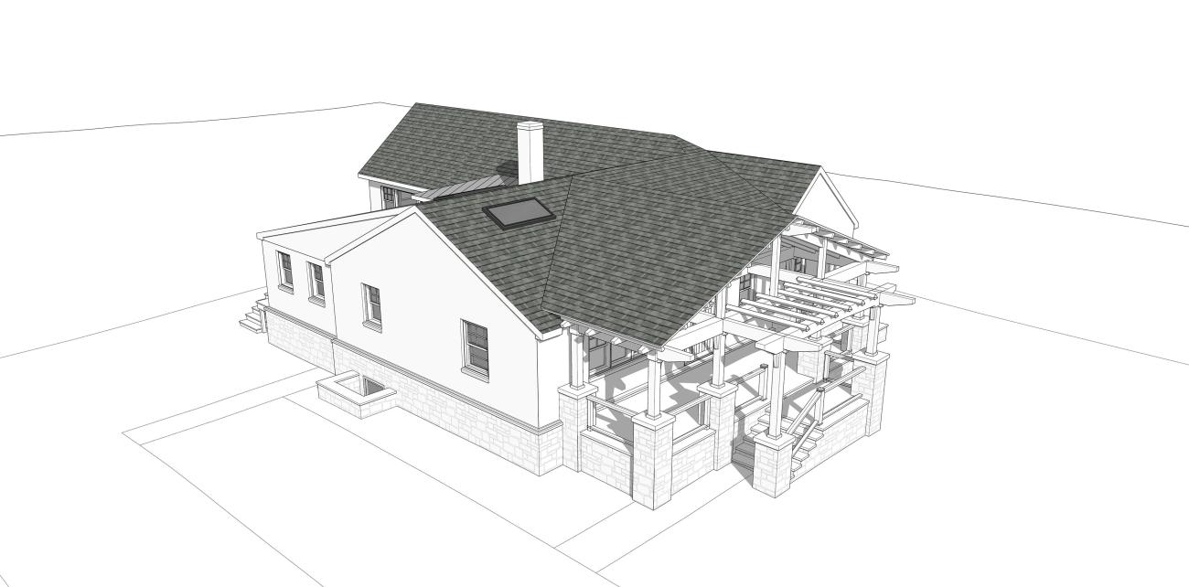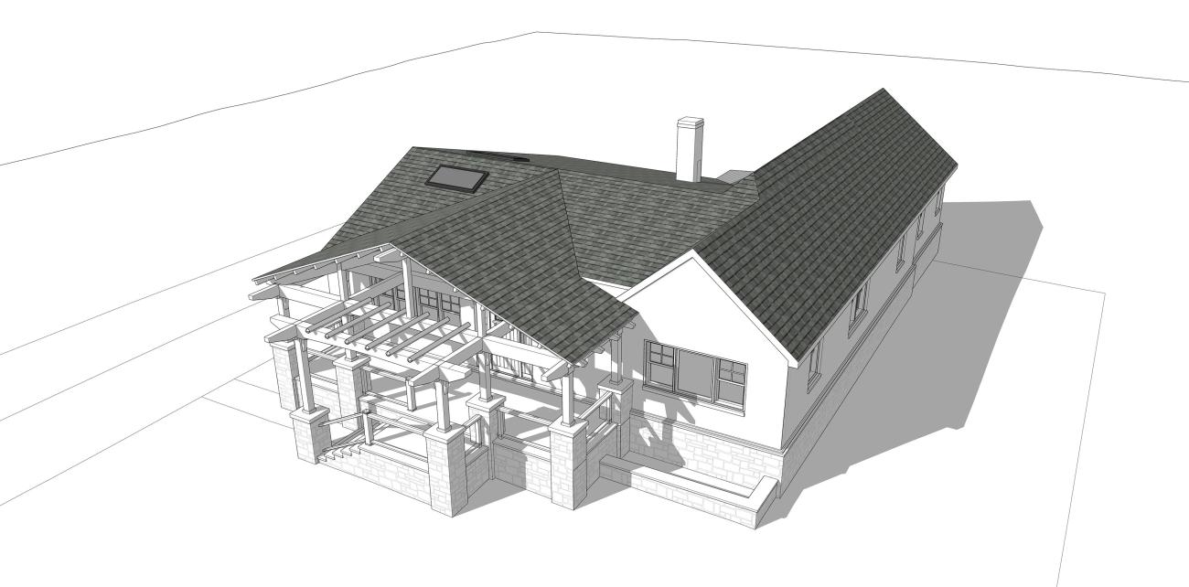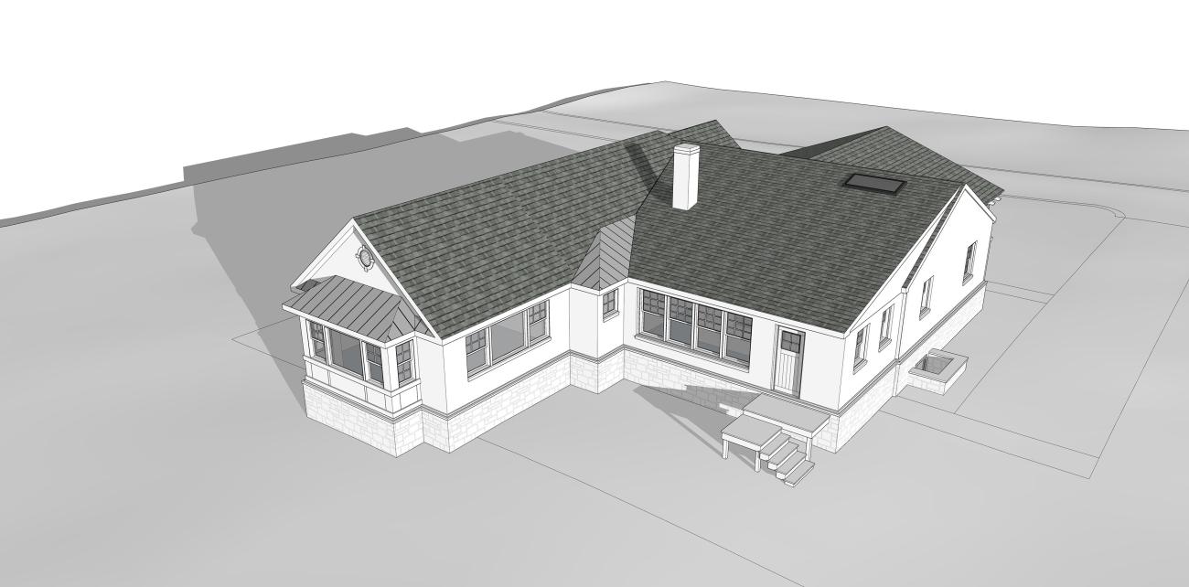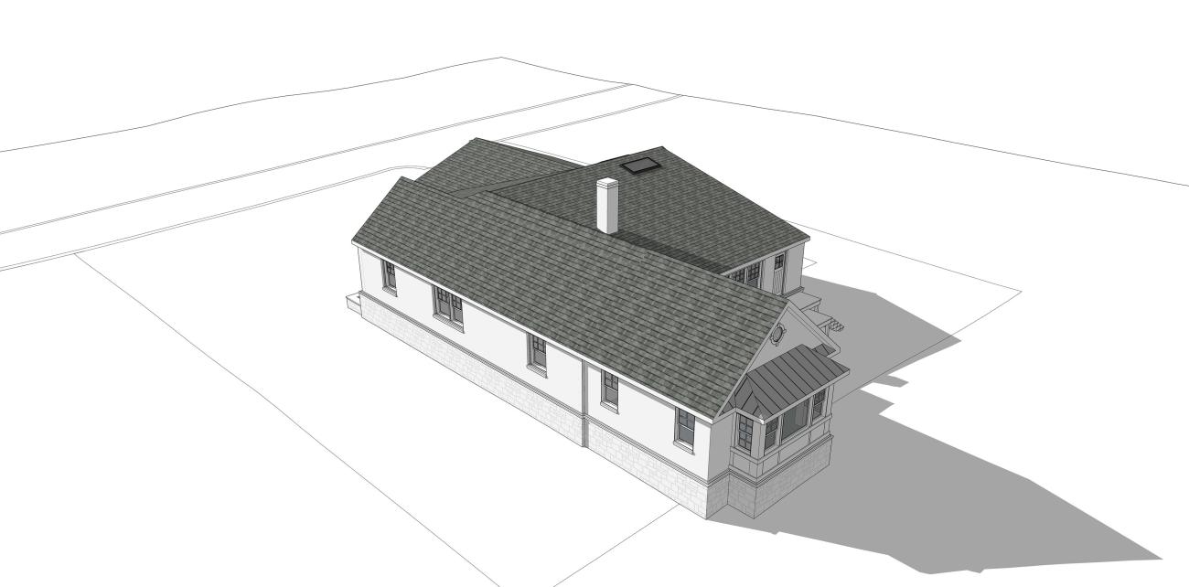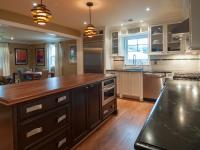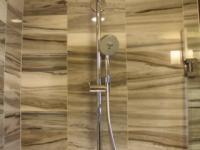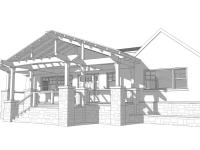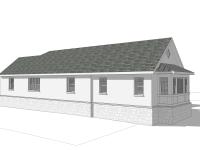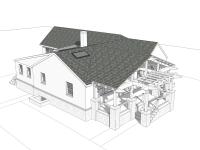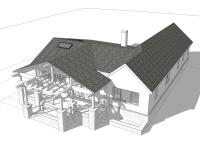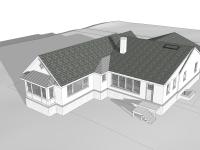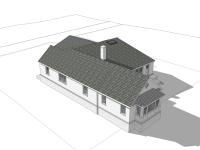Originally from St. Croix, our client purchased a modest suburban rambler with a vision: to infuse it with the vibrant color, warmth, and rhythm of island living. Ballard Mensua Architecture partnered with her to create a multi-phase master plan that started with a bold kitchen and bath renovation, and evolved into a full-home transformation.
In Phase 1, we updated the interiors with:
- Tropical-inspired colors and textures
- A whimsical jellyfish ceiling fan
- Custom trim detailing to elevate standard cabinetry with a furniture-like appearance
- A uniquely rhythmic design approach that reflects island energy and individuality
We also developed a long-term plan for a future master suite, basement, family room addition, and garage.
In Phase 2, completed years later, the home evolved further with:
- A bright and airy sunroom
- Functional mudroom
- Full basement renovation
- A bold, island-inspired front porch with exposed timber framing and rich tropical hues
Now, the interior soul of the home—vibrant, earthy, and full of personality—is echoed outside, creating a cohesive and joyful expression of the homeowner’s roots and lifestyle.
