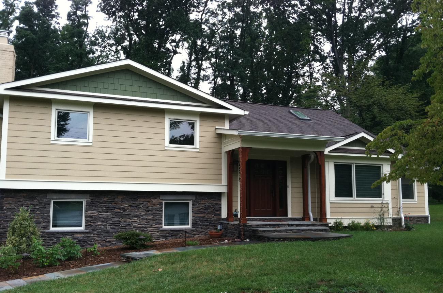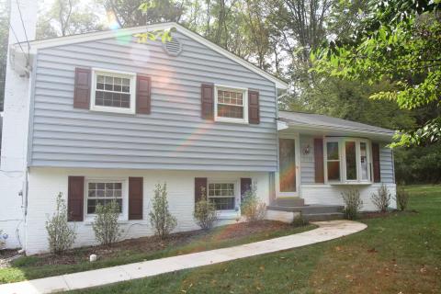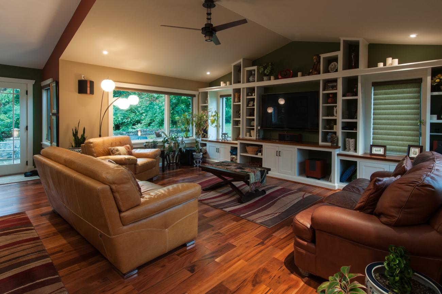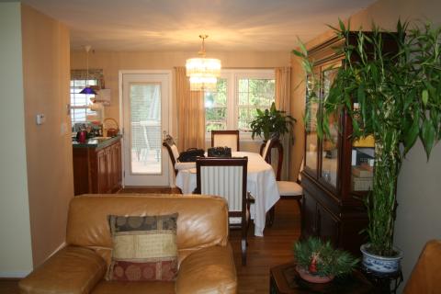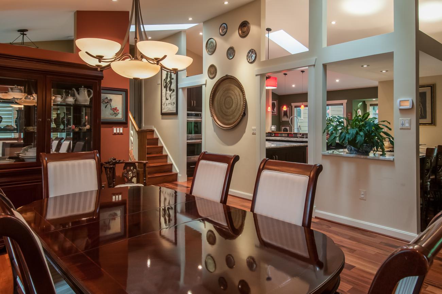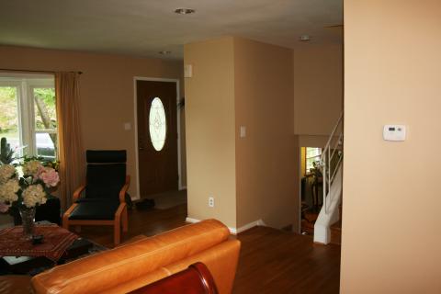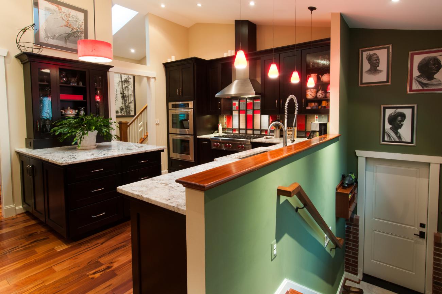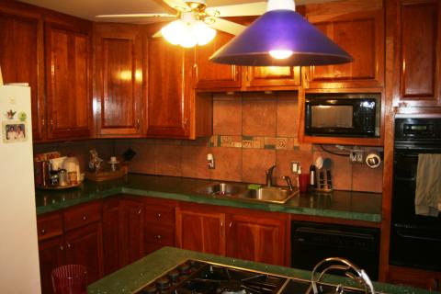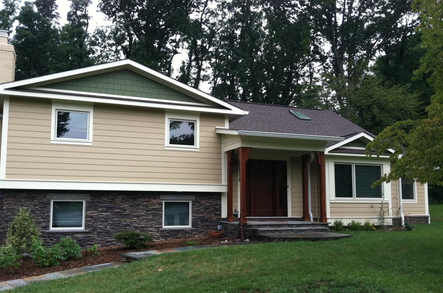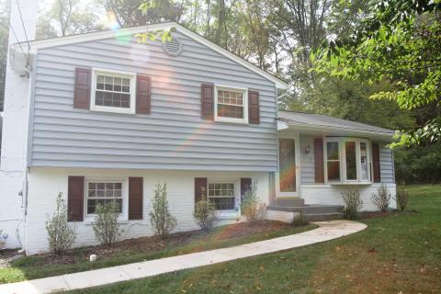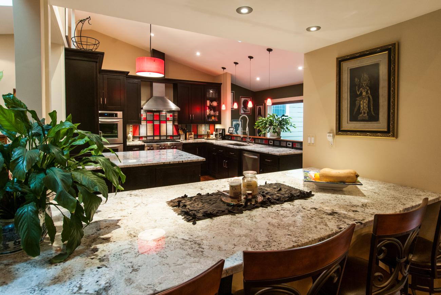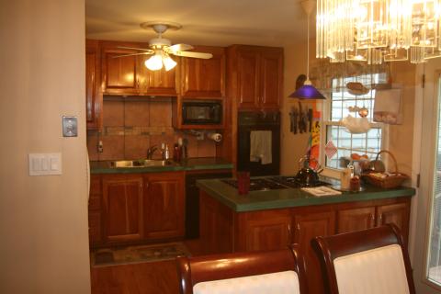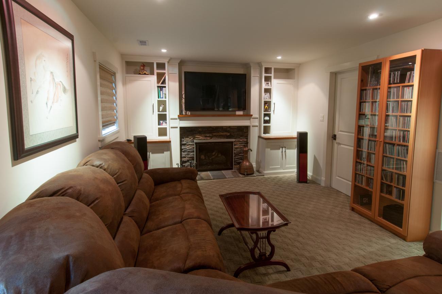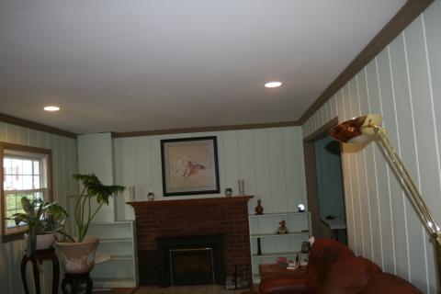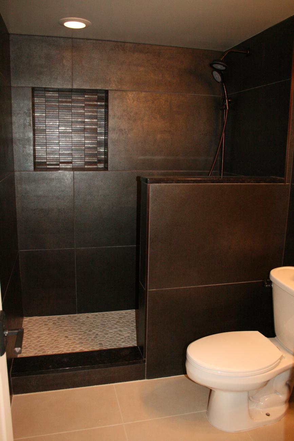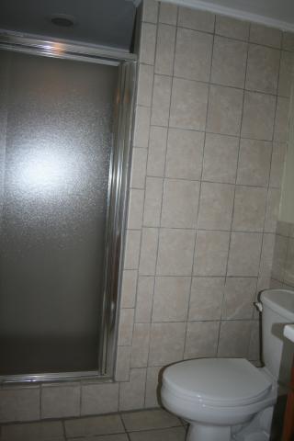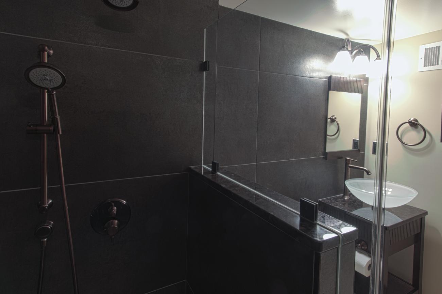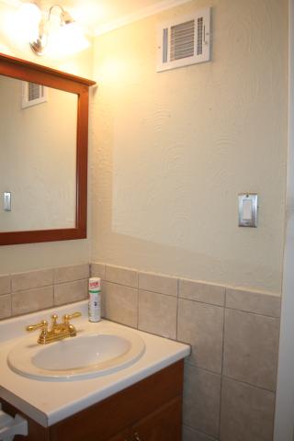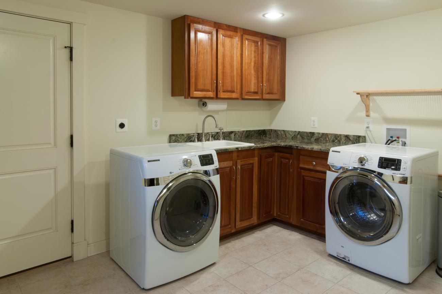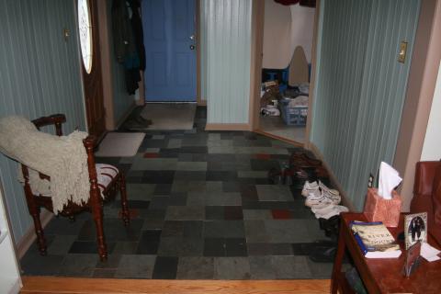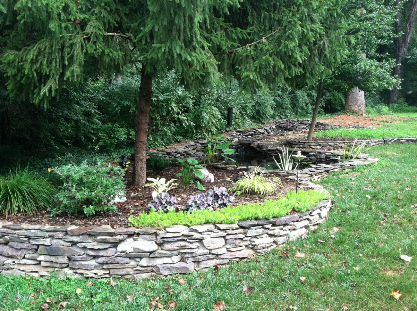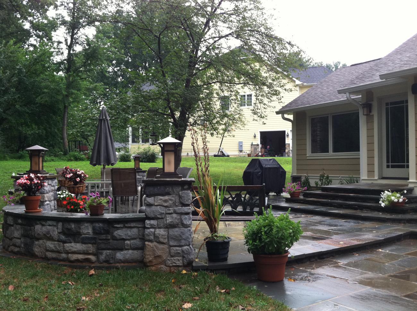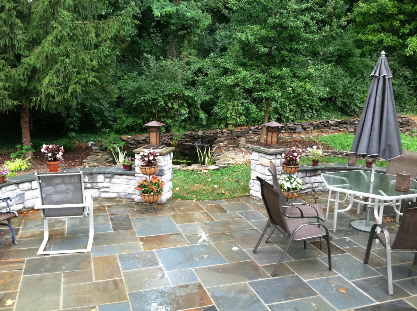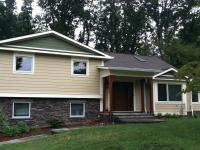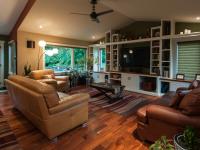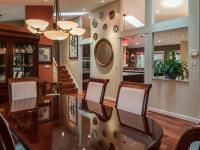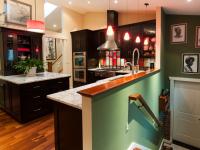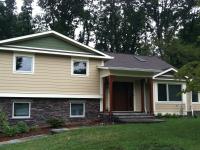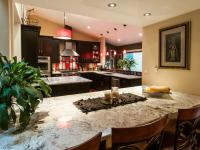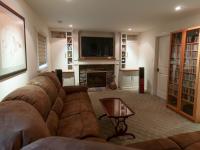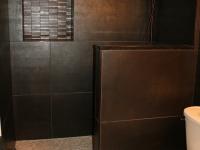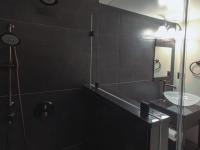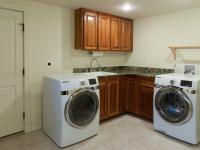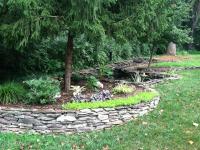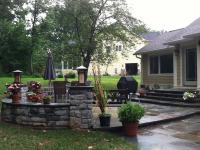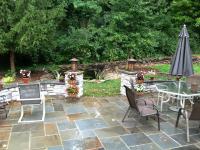This Vienna, Virginia split-level home had previously been expanded with a two-car garage and a primary suite above. For this phase, Ballard Mensua Architecture was brought in to help the homeowners further enhance the layout by improving the main-level living space, interior flow, and connection to the garage.
We designed a right-side and rear addition, along with a new front porch, to create a more gracious foyer, a larger dining room, and an expansive kitchen–family room hub that connects directly to a new rear patio and fish pond. The additions unify the home's massing while offering functional, light-filled living spaces for daily life and entertaining.
A key detail includes enclosing the formerly exposed stair from the garage, now subtly accessed behind a low kitchen wall. The vaulted ceilings, made possible by scissor trusses, not only open the space but also provide dramatic wall height for displaying the homeowners' Chinese and international art collection.
The custom kitchen backsplash combines glass tiles by Anna Cabo with wood trim to match the cabinetry—creating a rich, layered focal point. On the lower level, we reorganized the laundry and mudroom area, and added a cozy music room with custom built-ins flanking the fireplace—tailored for both utility and personal enjoyment.
This renovation reflects a perfect balance of function, craftsmanship, and artistic expression.
