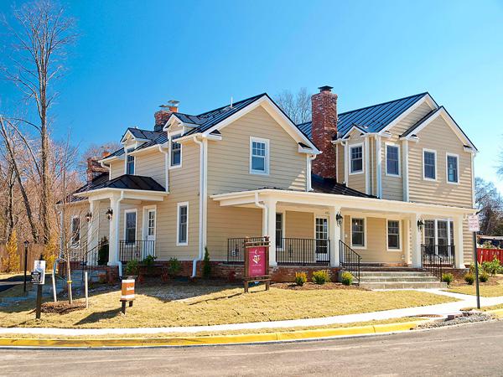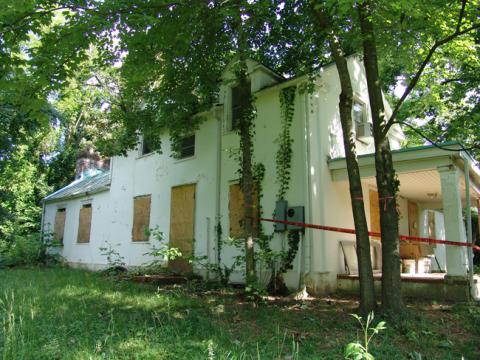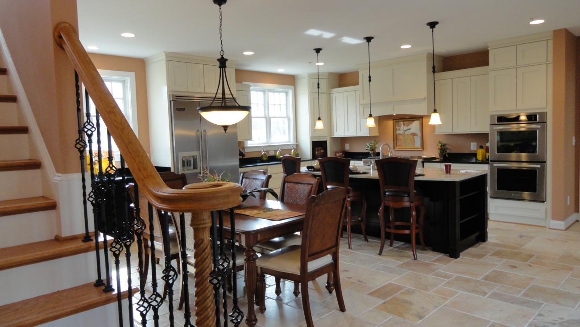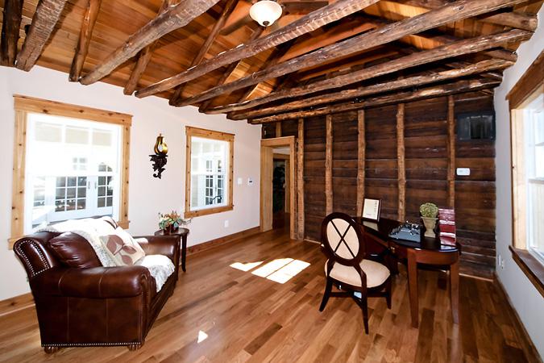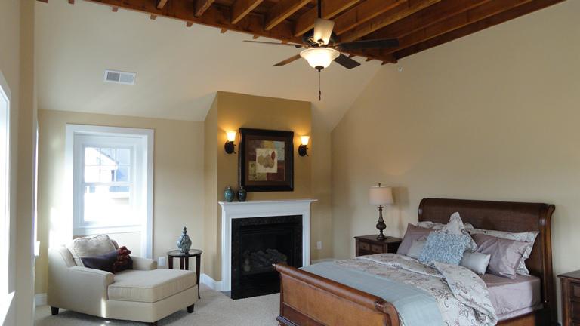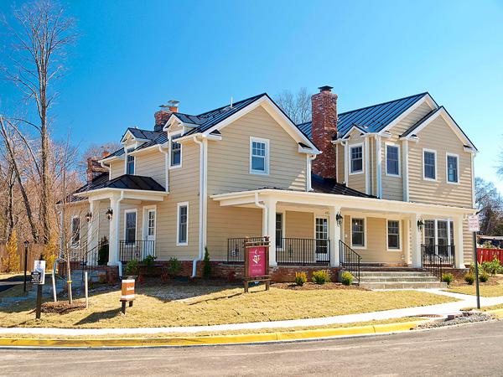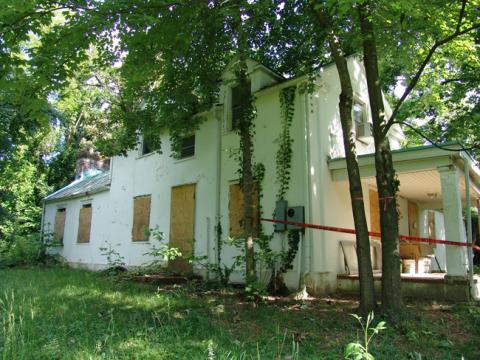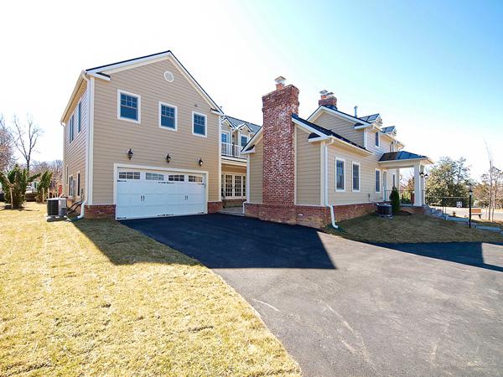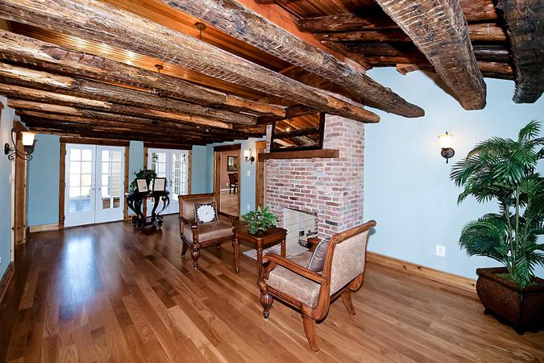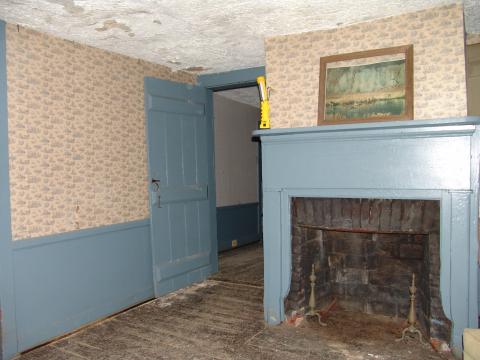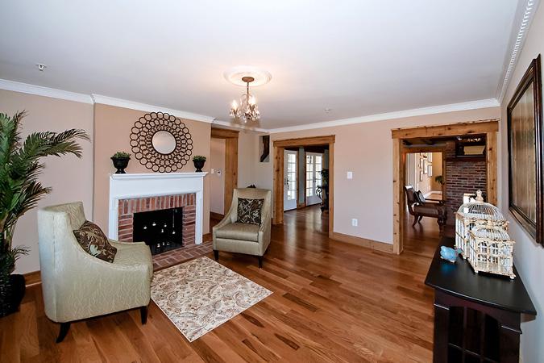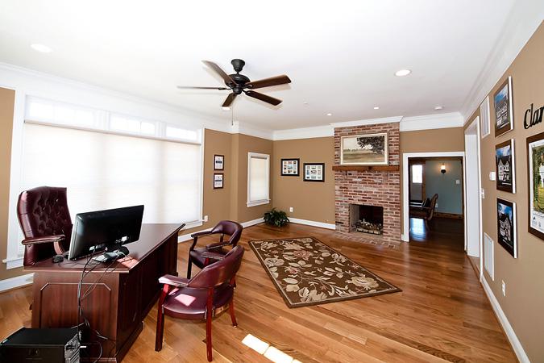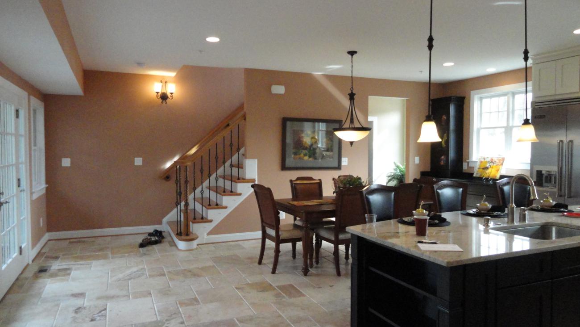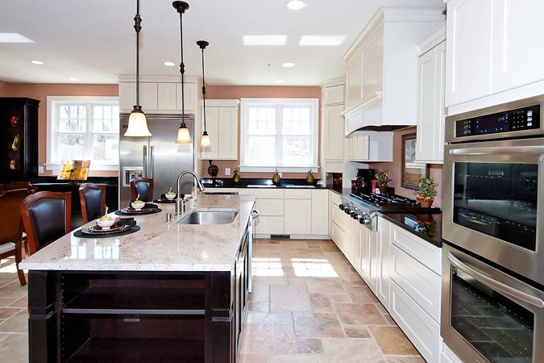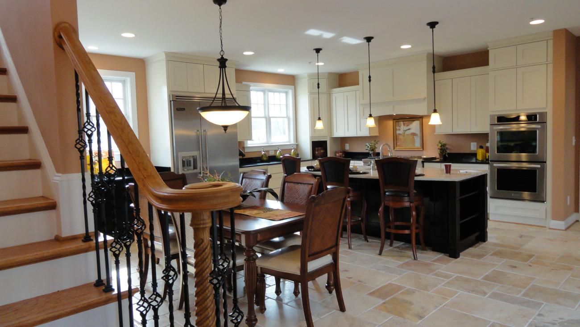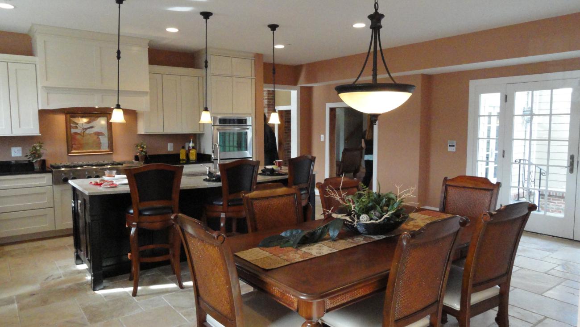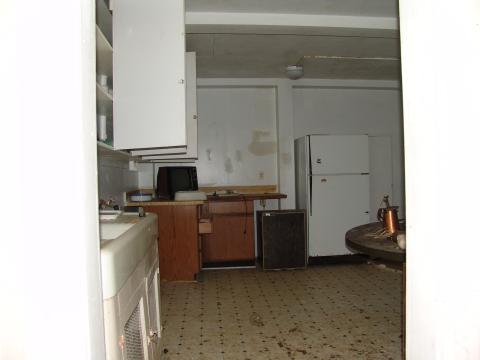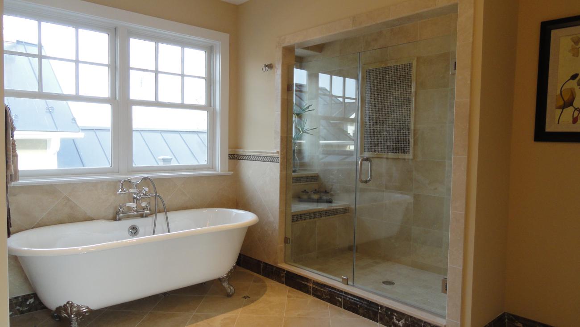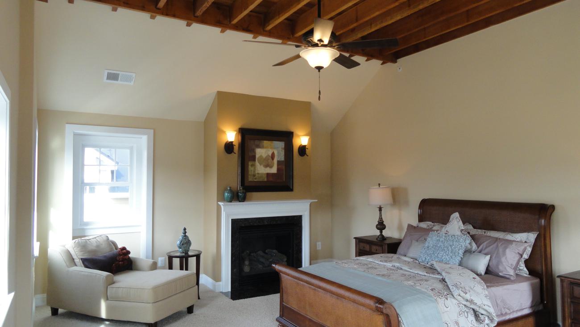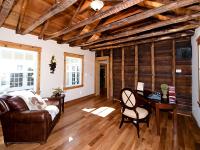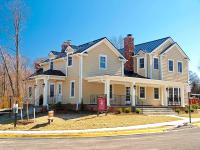The Lowery House project represents a landmark example of historic preservation, transforming a pre-Civil War farmhouse on Main Street in the City of Fairfax into a revitalized home that blends authentic 19th-century character with modern livability.
Once slated for demolition following years of neglect after the passing of its last owner, Mr. Lowery, the property was a former gem of the Fairfax Garden Tour but had deteriorated significantly. While the developer, Landmark Atlantic Holdings, Inc., initially sought to replace it with new construction, the City of Fairfax Historical Society required its preservation as a condition of subdivision approval.
Ballard Mensua Architecture was brought in to evaluate the site—and saw not a teardown, but a rare opportunity. Working closely with the Historical Society, we obtained permission to:
- Raise the plate height to wrap and showcase the original log structure as a visible timber frame
- Lift the house and replace its original stone footings with a new foundation
- Replace previous incompatible mid-century additions with a modern extension that honors the home’s historic architecture
The result is a seamless blend of historic preservation and modern design. The Civil War-era dormers were restored, period-inspired details were carried into the new addition, and the home was saved from ruin—now standing as a shining example of adaptive reuse and civic-minded development.
Donnie Freeman and the Landmark team are now recognized by the City of Fairfax as a model for responsible historic preservation.
