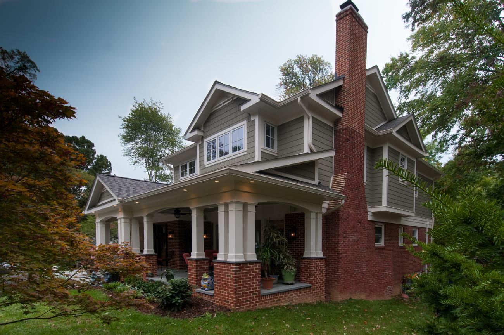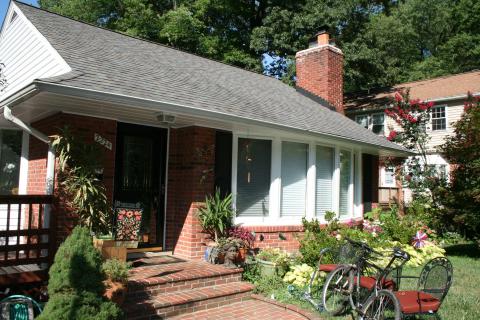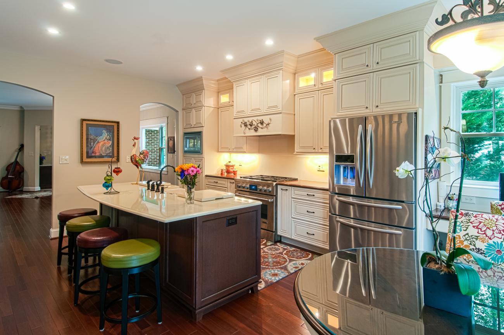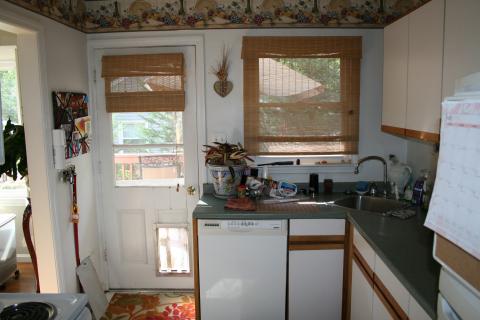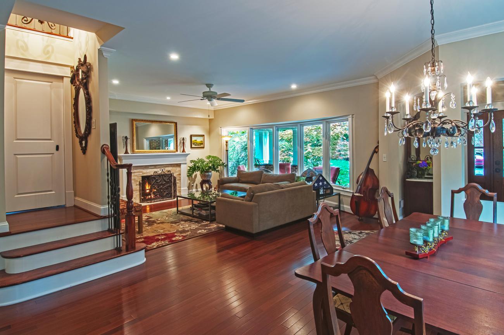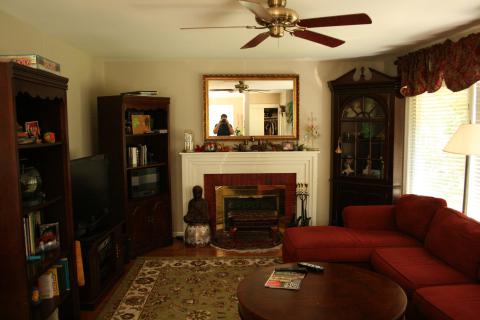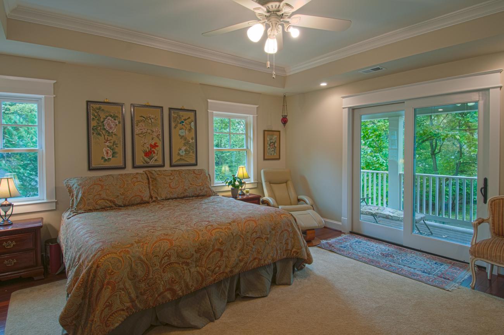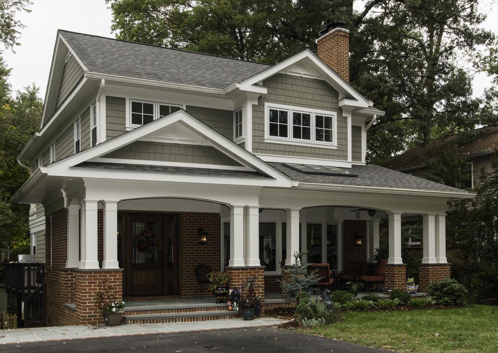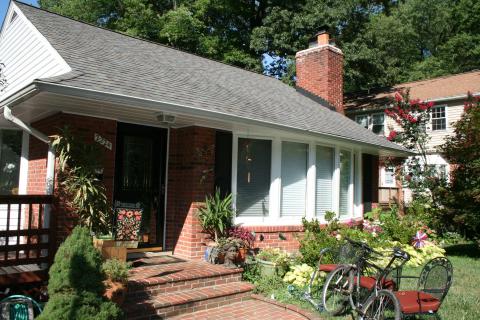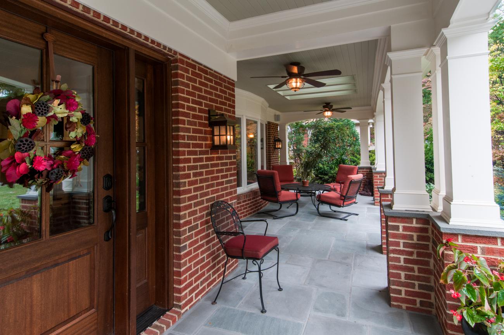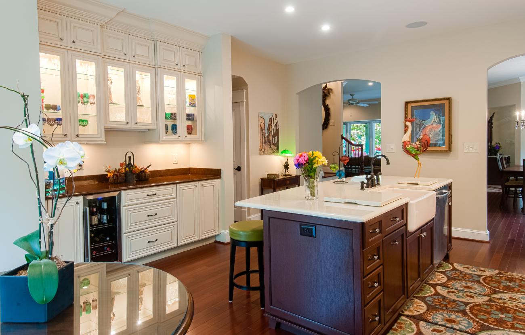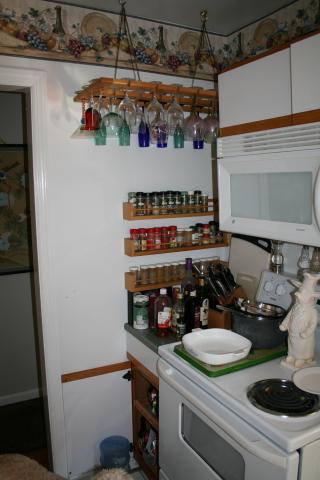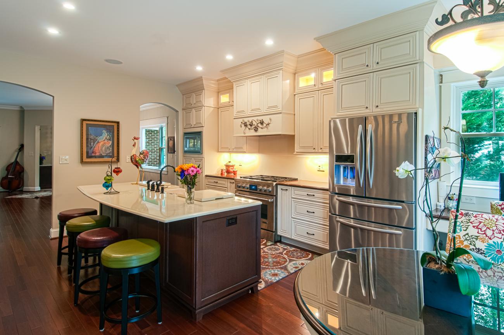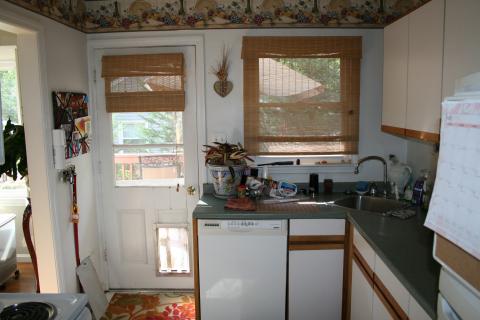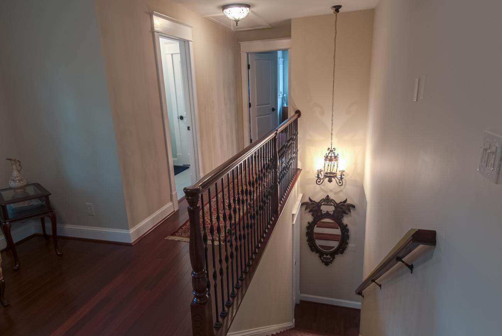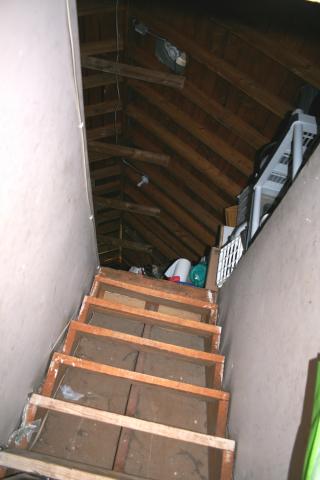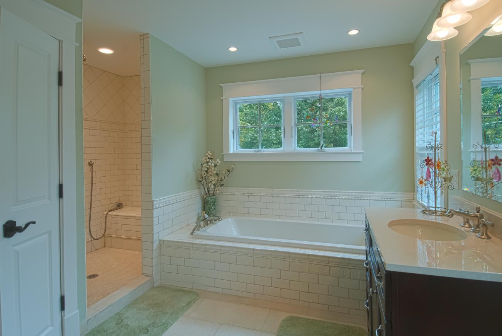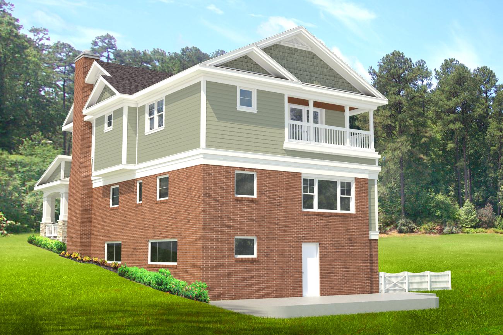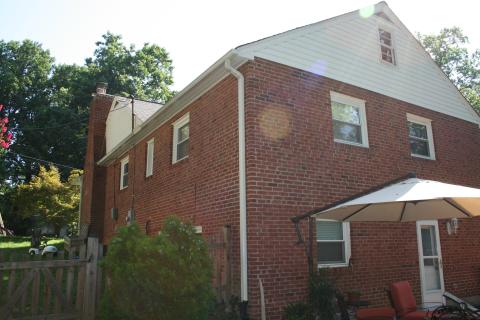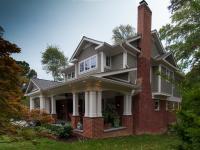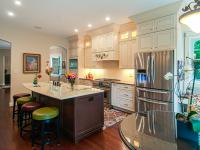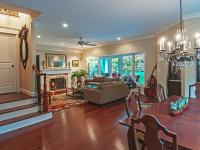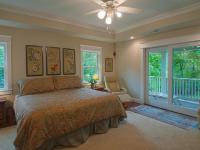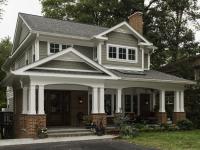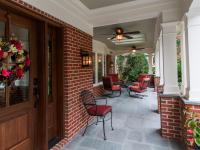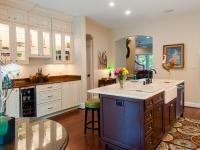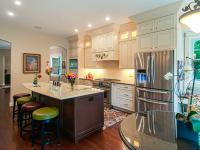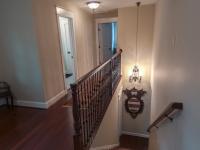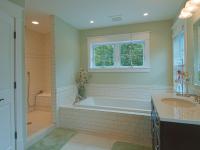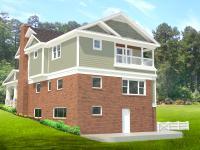Just a few houses up from the Ballard Residence, this Falls Church renovation allowed Ballard Mensua Architecture to showcase our versatility in working with more traditional residential styles. Years after assisting the homeowners with a basement renovation, we returned to reimagine the entire first floor and add a new second-story addition to meet the evolving needs of their family.
The project began with a new front porch, designed to bring the scale of the home into harmony with the surrounding low-profile rambler neighborhood. Behind it, we raised the first-floor ceilings and added a full second level featuring a primary suite, laundry room, and a bedroom for the homeowners’ son.
Inside, the home now features a grand kitchen, open floor plan, and seamless flow to a new rear deck and patio—creating an ideal layout for frequent neighborhood gatherings and entertaining.
This project blends classic curb appeal with the modern functionality and space needed for a growing family, all while respecting the architectural context of the neighborhood.
