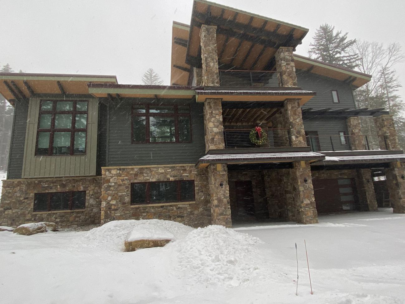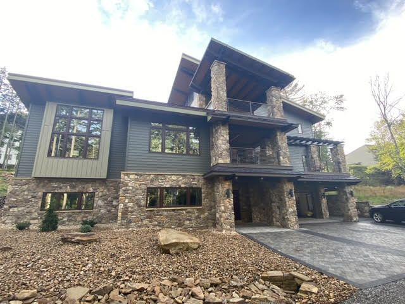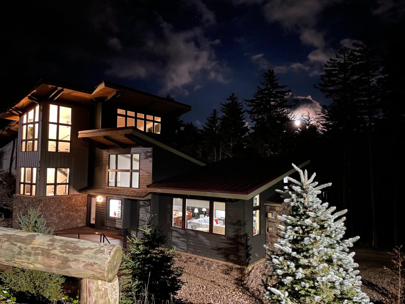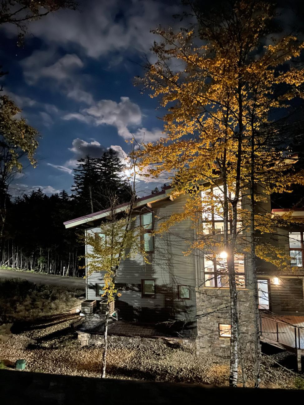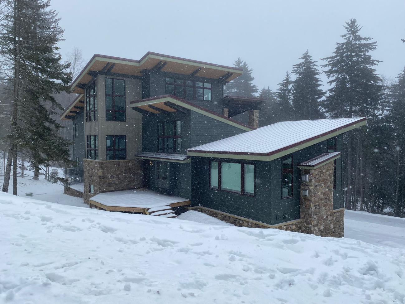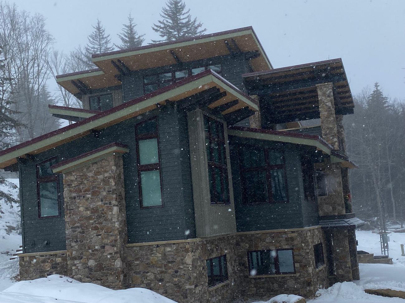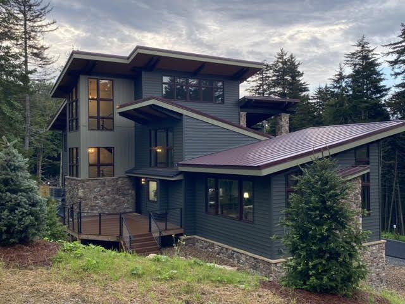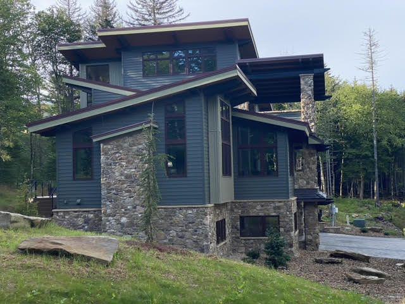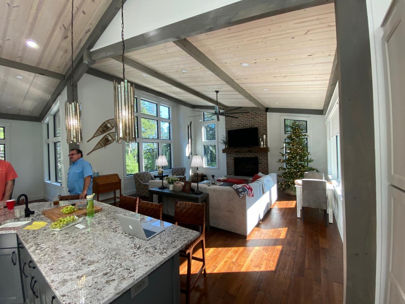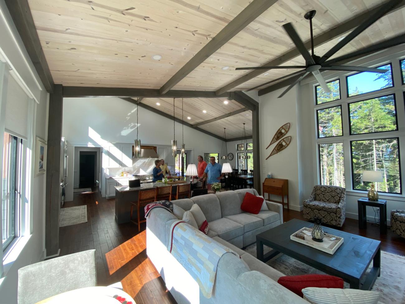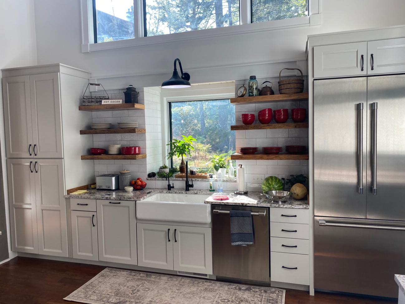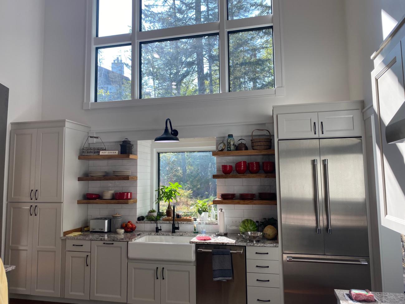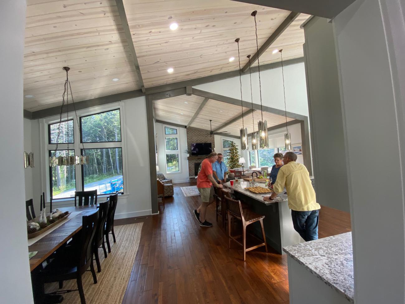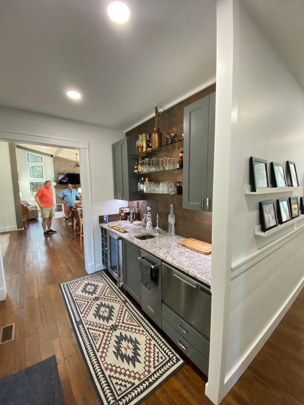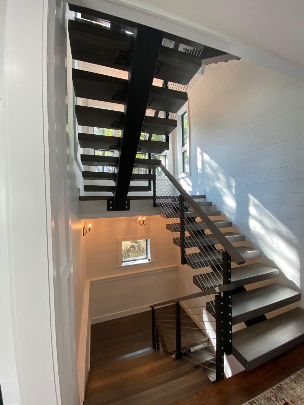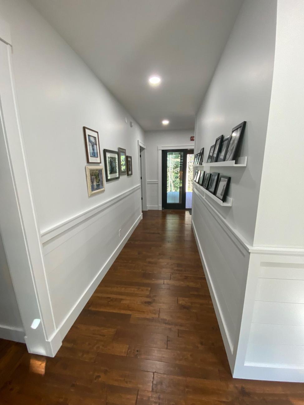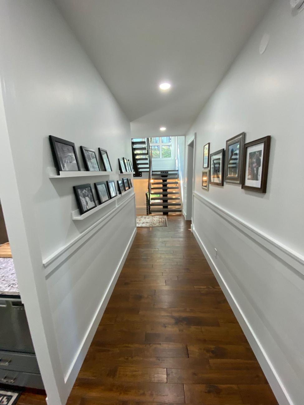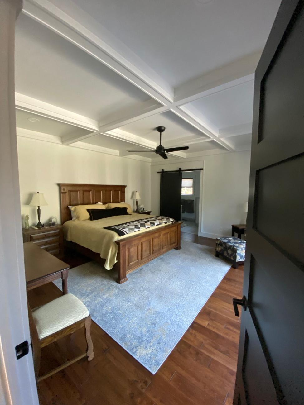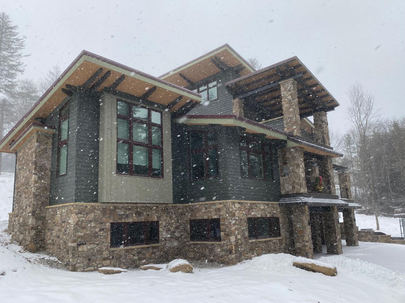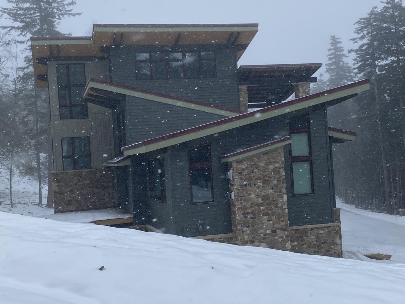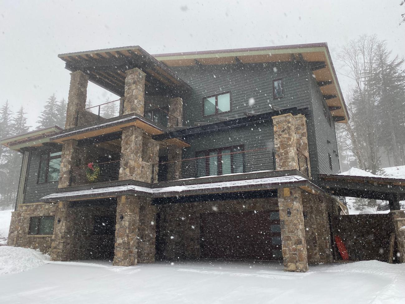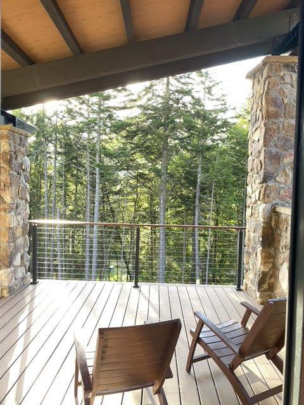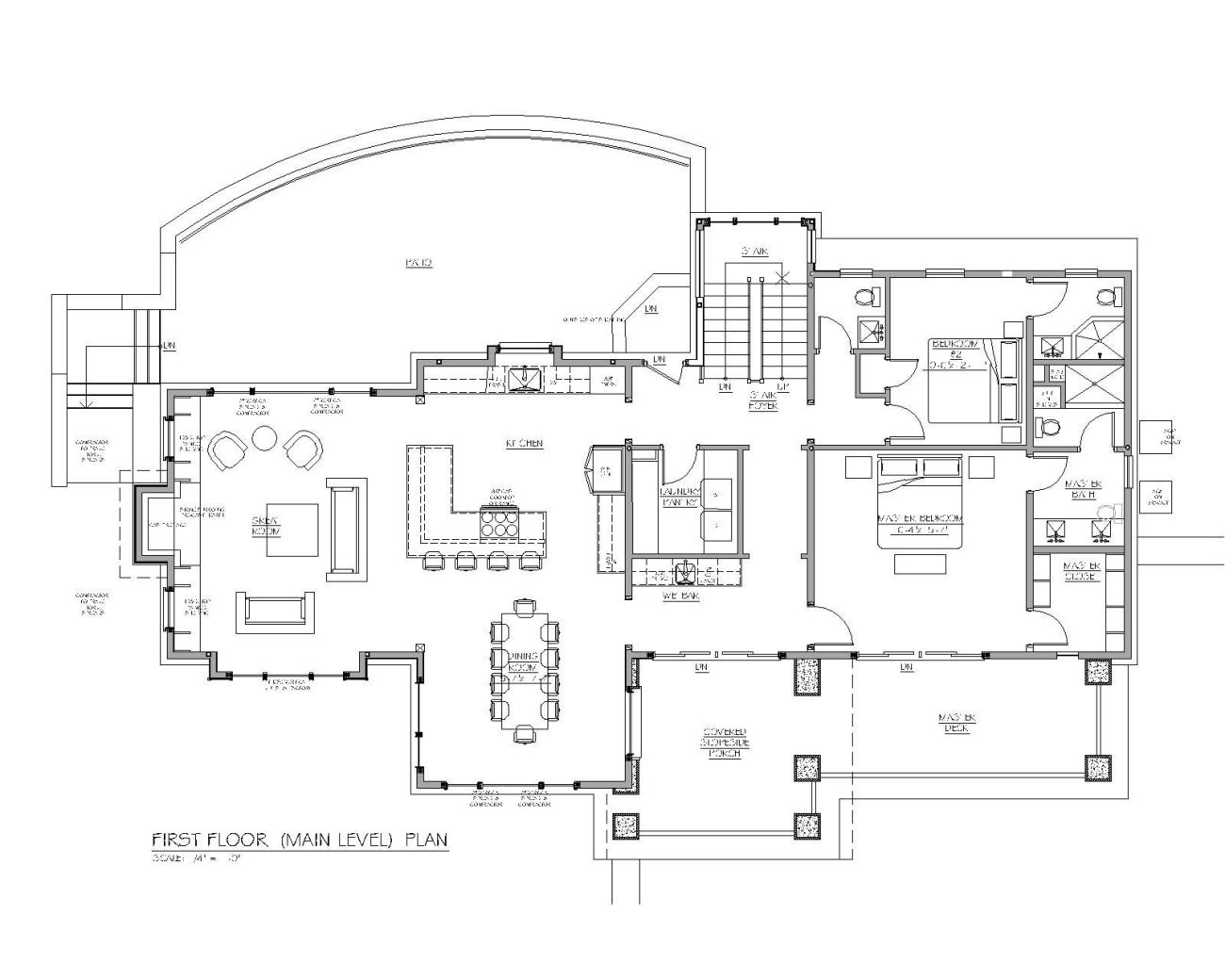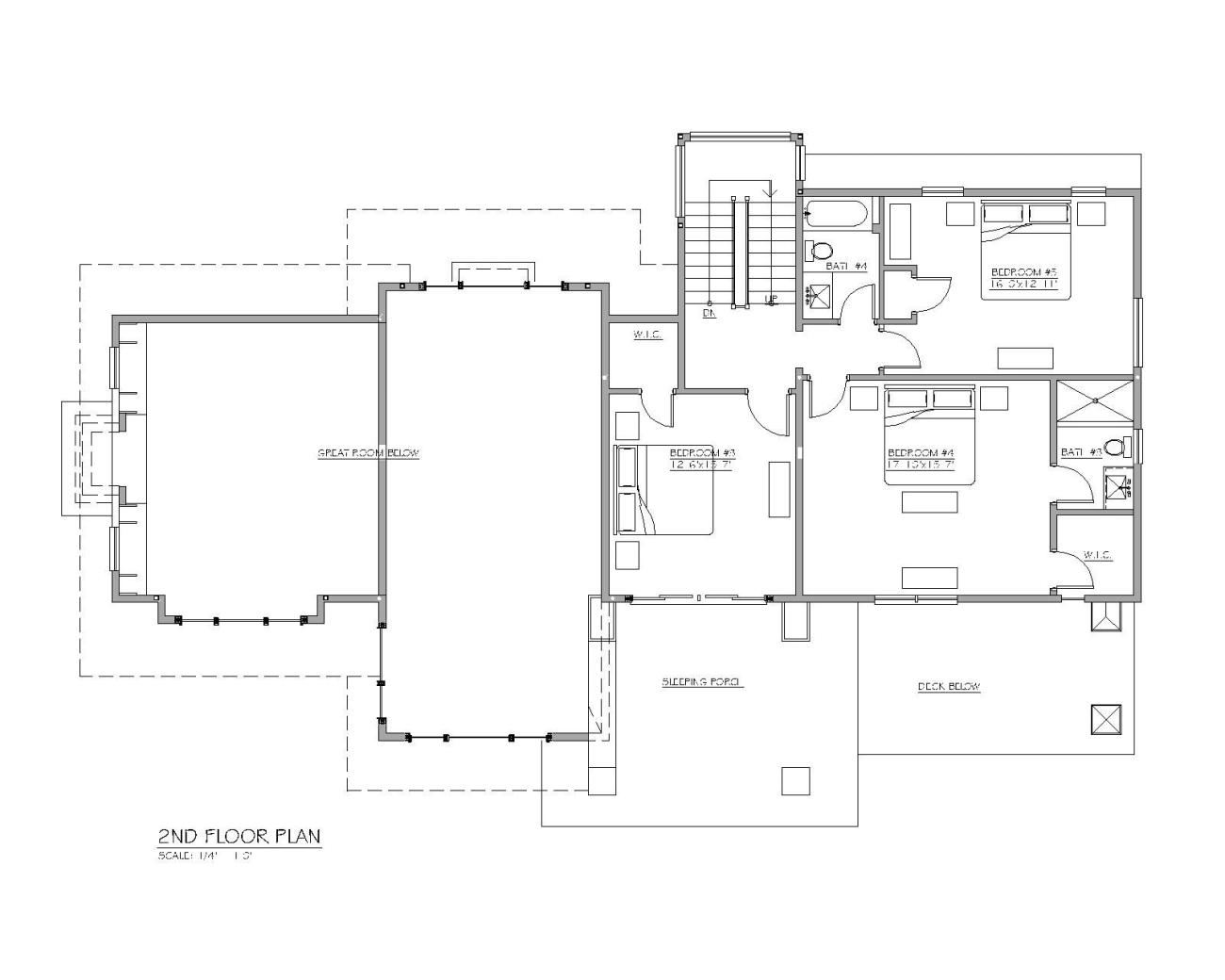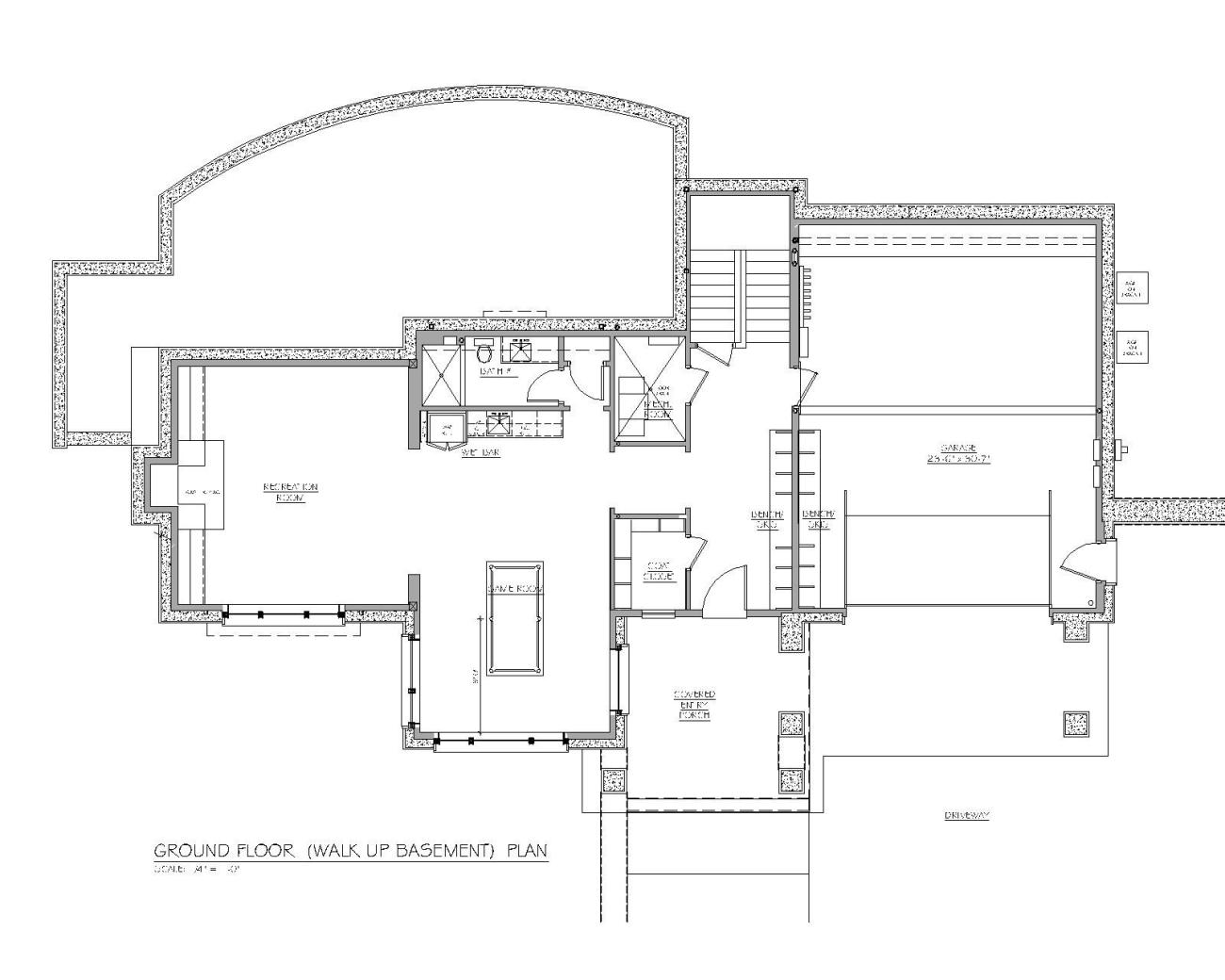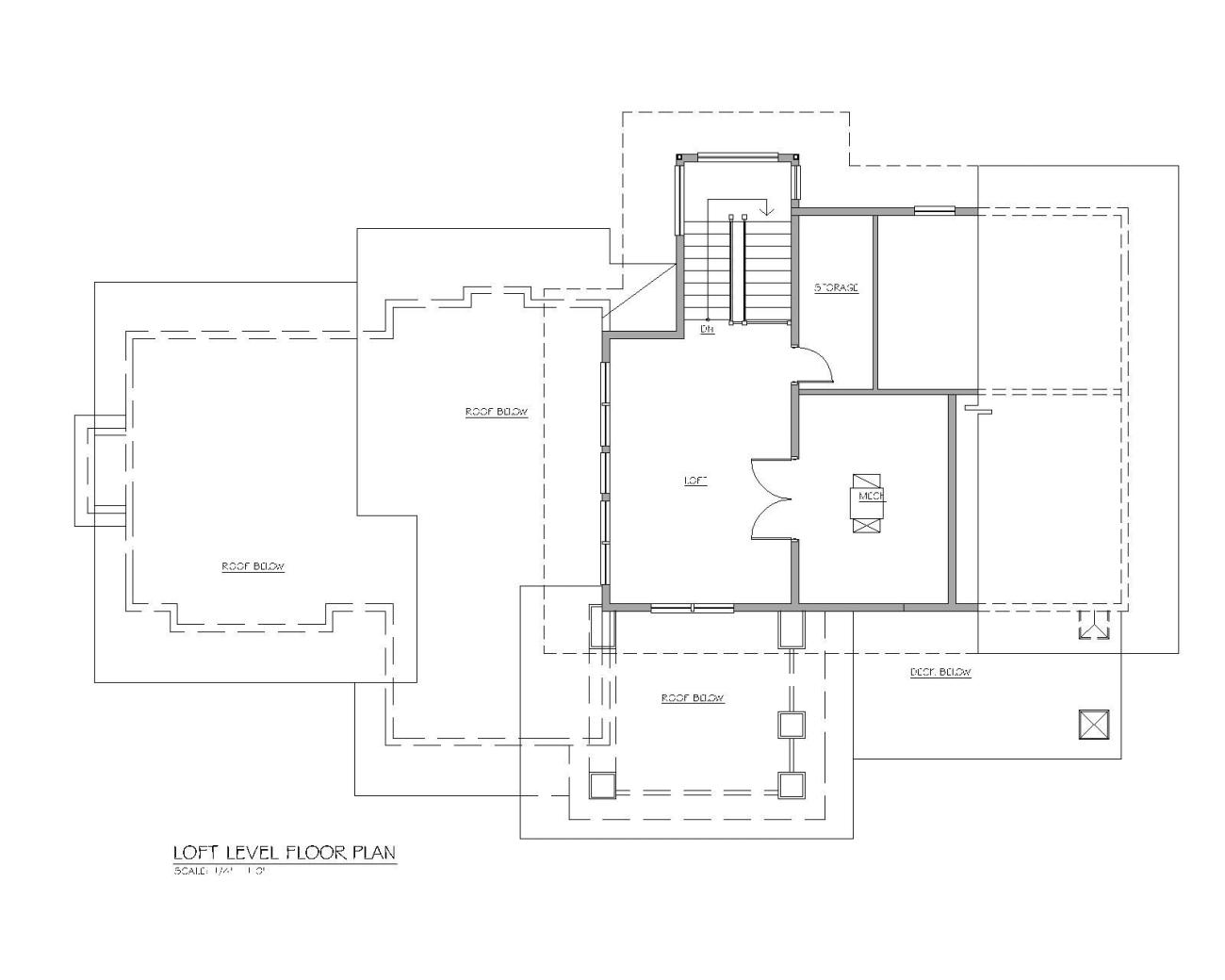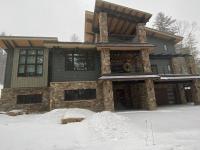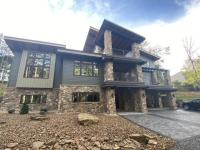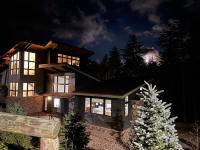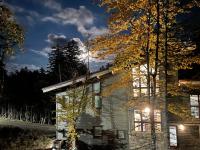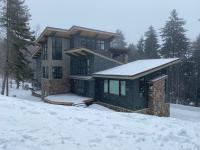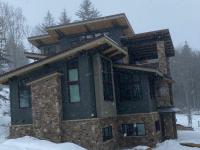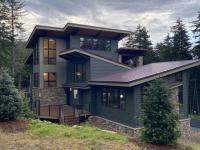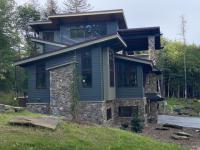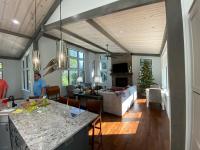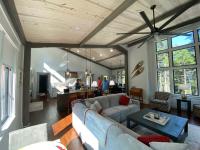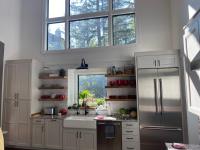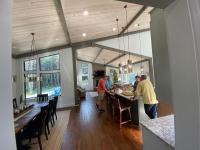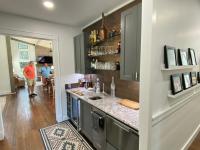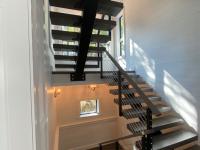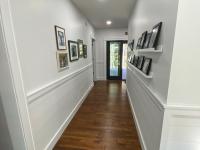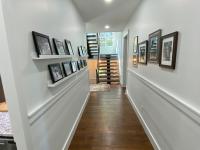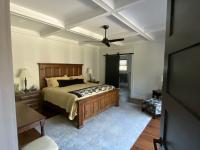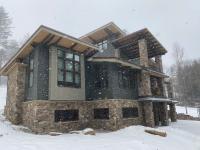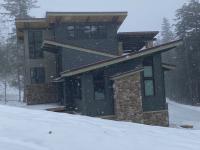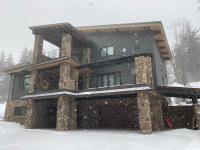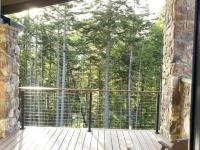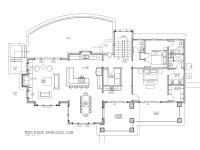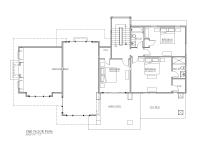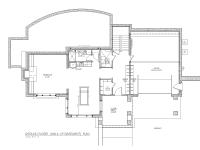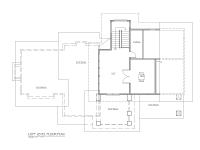The Linski Residence is the first in a series of custom homes at Snowshoe Ski Resort designed by Ballard Mensua Architecture to help modernize the mountain’s residential offerings. In 2019, Seth Ballard was invited to collaborate with local developers, real estate leaders, and builders to reimagine a new generation of ski homes for the Sanctuary Development. This home quickly became a favorite among locals and visiting skiers alike.
At a real estate open house hosted by First Tracts, Seth met Tom and Donna Linski, longtime Snowshoe residents looking to build a new family retreat. Their former one- and three-bedroom condos could no longer accommodate their three married children and grandchildren—especially after years of family events and even two weddings at the resort. What began as a farmhouse-style concept quickly evolved into a bold modern mountain home, inspired by the Sanctuary designs.
The residence includes:
- A custom steel and timber pergola
- A three-level front porch and porch tower framing panoramic slope views
- A glass and steel stair tower with dramatic mountain-facing views
- 5-foot roof overhangs, local stone veneer, and durable custom steel siding designed for harsh winter climates
- Cedar and steel interior beams
- Six en suite bedrooms, each lovingly finished with handmade quilts by Donna Linski
- An oversized garage and workshop space tailored for hobbies and gear
Completed in 2021, the Linski Residence stands as a testament to modern mountain architecture, blending bold design with warmth, family legacy, and high-altitude endurance. With more homes currently on the boards, this project marks just the beginning of our Snowshoe transformation.
