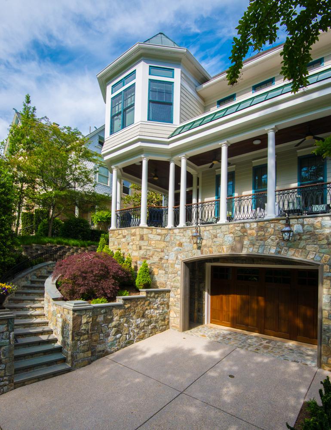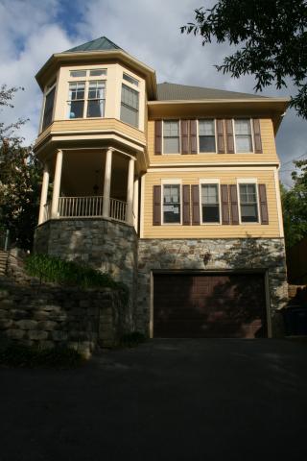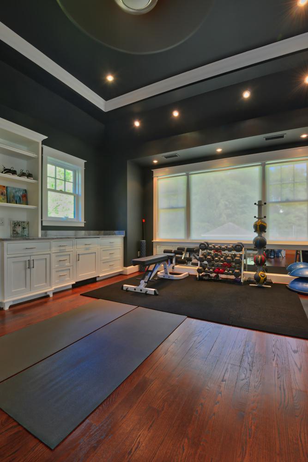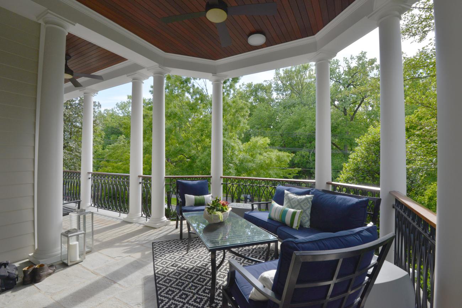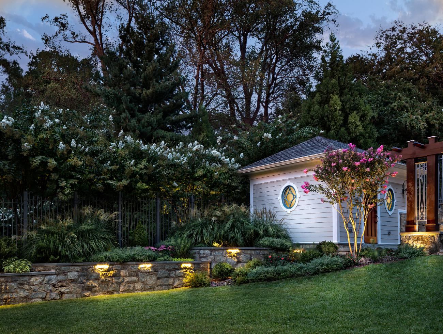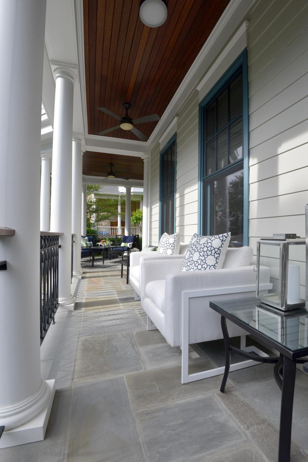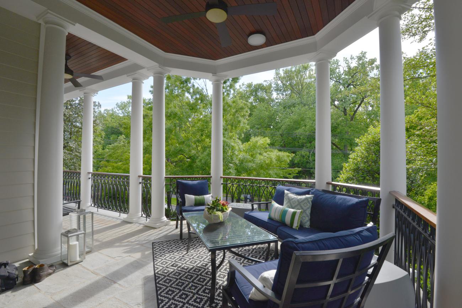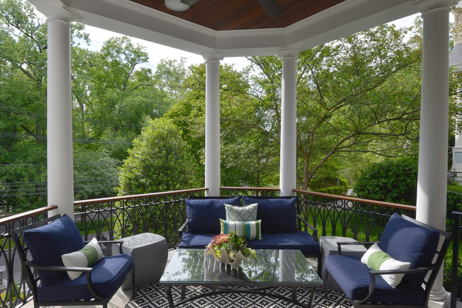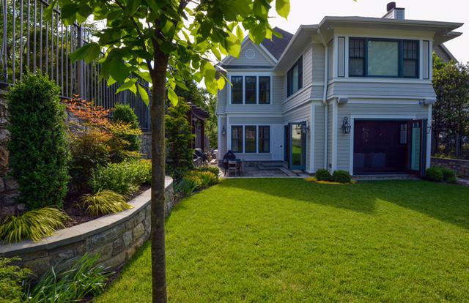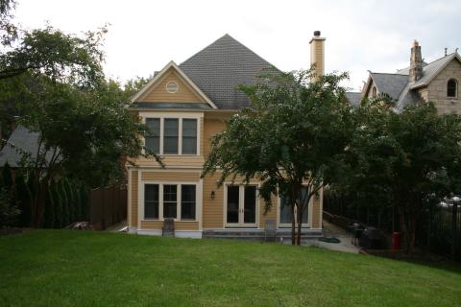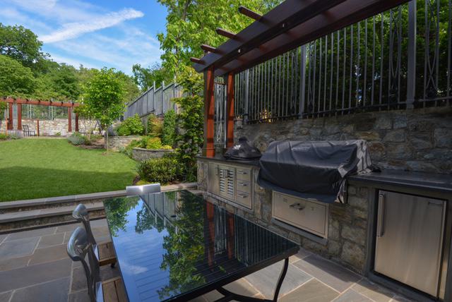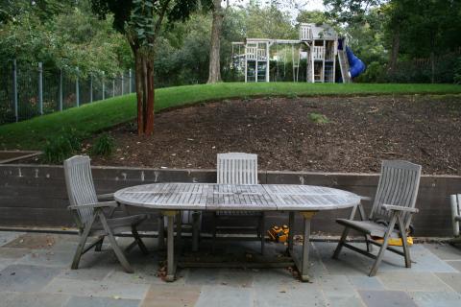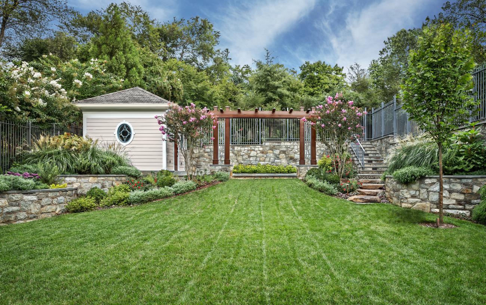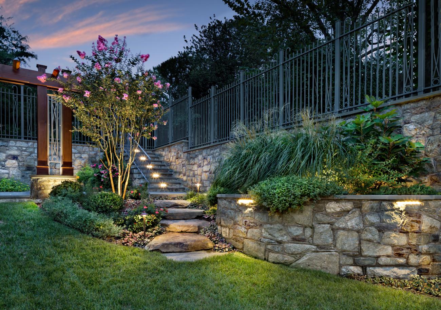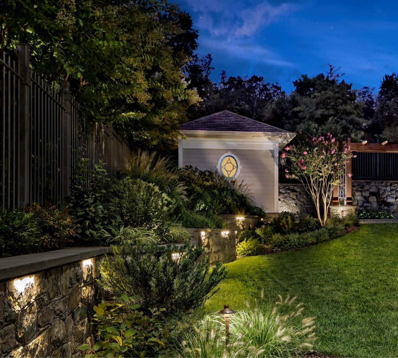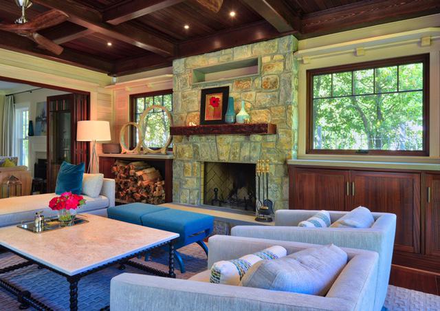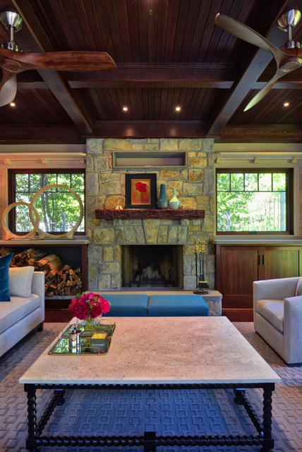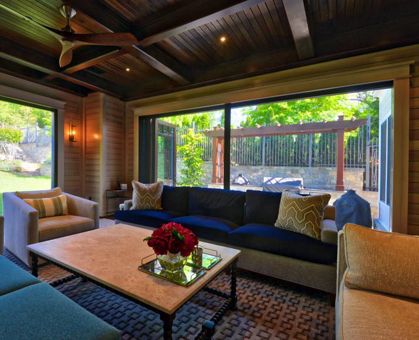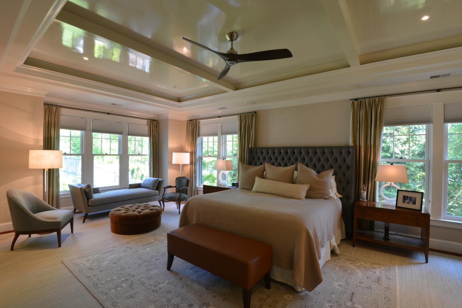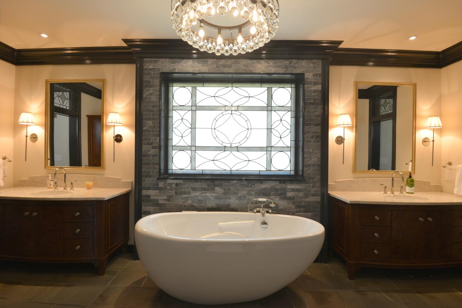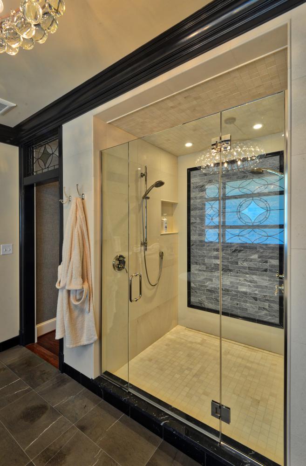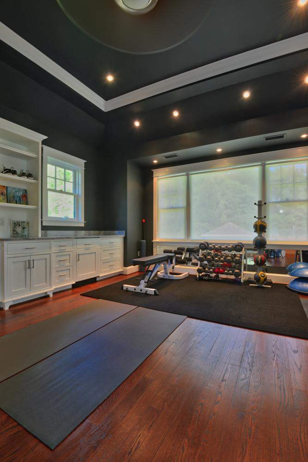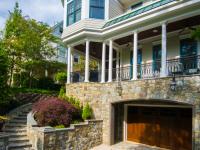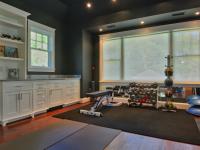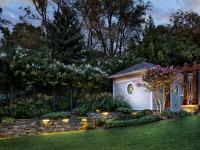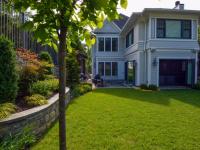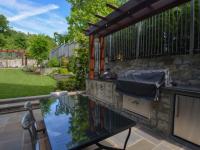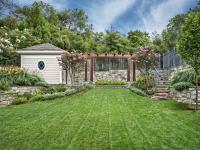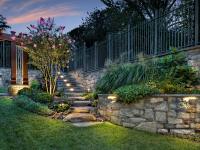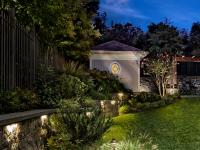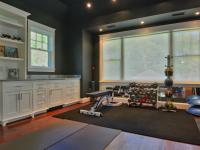Following the successful interior renovation of this 6,500-square-foot custom home, Phase 2 of the project shifts focus to the challenging exterior site and facade. Located on a steeply sloped lot, the property presented significant issues: poor water drainage from uphill neighbors, limited outdoor space for a family with three children, an unsafe winter driveway, and a home that felt oversized and disconnected from its surroundings.
Ballard Mensua Architecture has filed for permits and is set to completely reshape the site with a series of strategic enhancements:
- Full backyard excavation to create a usable lawn and play area, supported by stepped retaining walls and a comprehensive landscape plan
- Addition of a covered porch and outdoor kitchen, with a second-story exercise room
- Construction of a custom garden shed topped with an upper-level basketball terrace
- Front porch expansion to reduce the visual scale of the home and introduce charm and human scale
- New textured, heated driveway designed for safer winter access
- Dig-out beneath the porch for added storage
- Replacement of builder-grade windows and full exterior repainting, moving away from dated yellow, green, and brown tones
This phase transforms not just the usability of the property, but also its street presence—making it more inviting, practical, and family-friendly.
