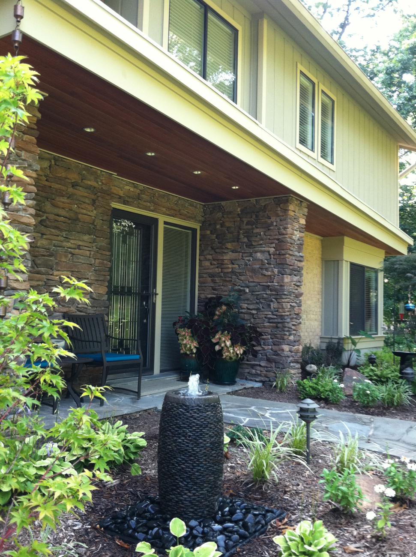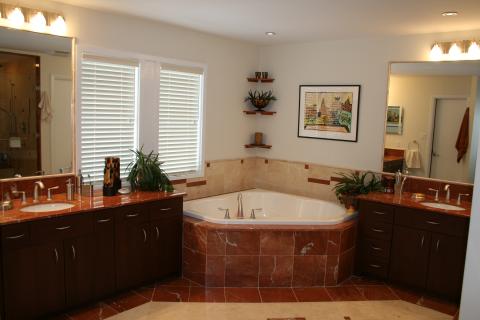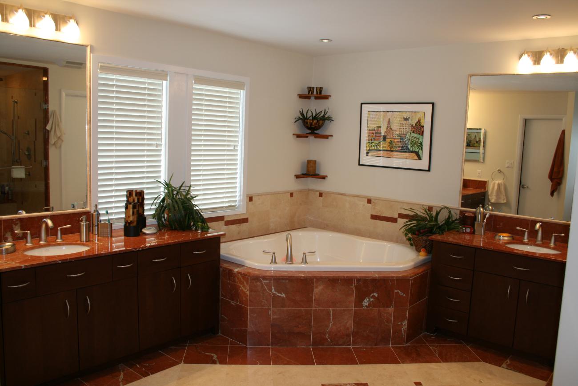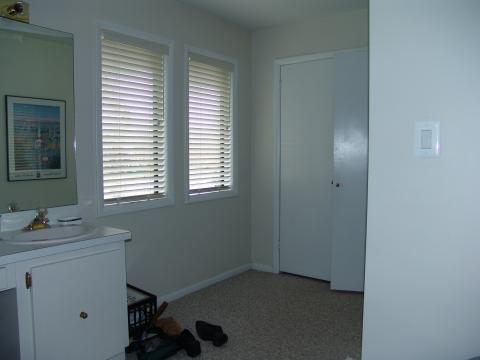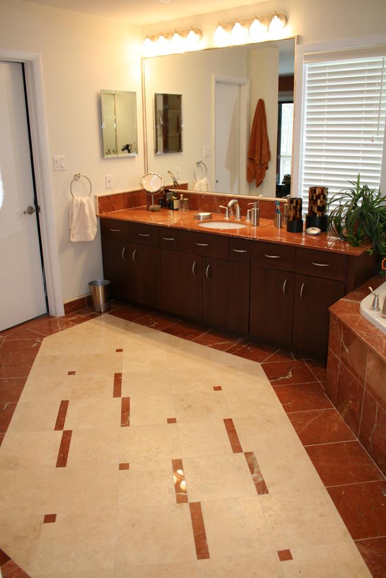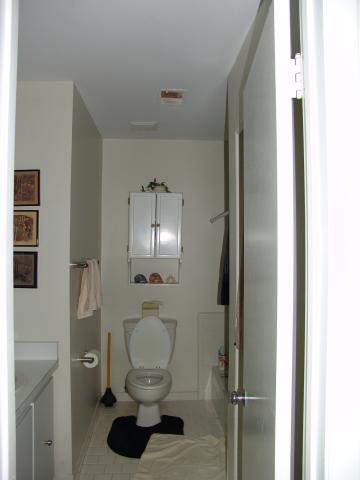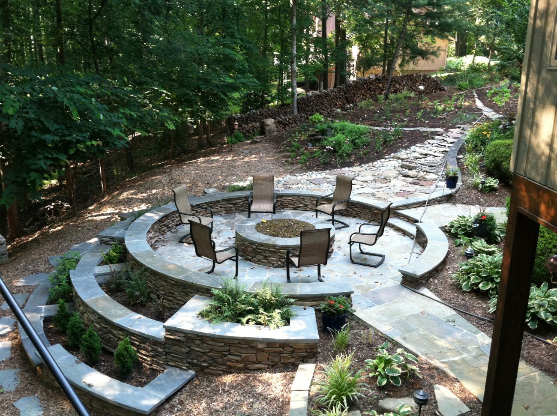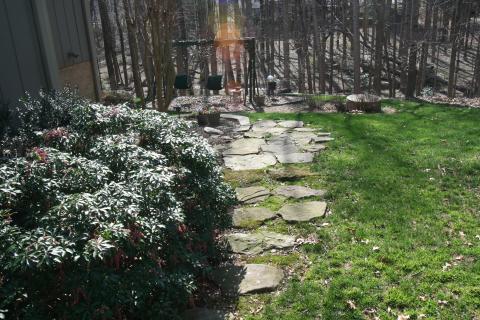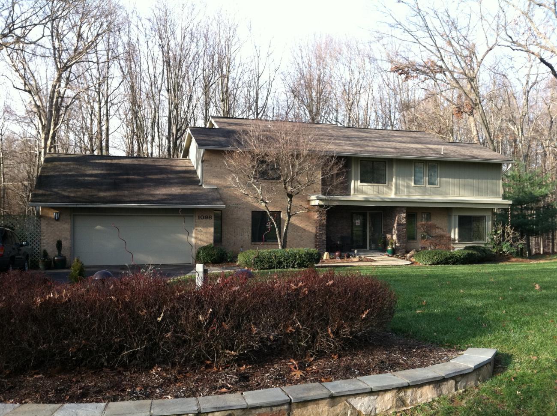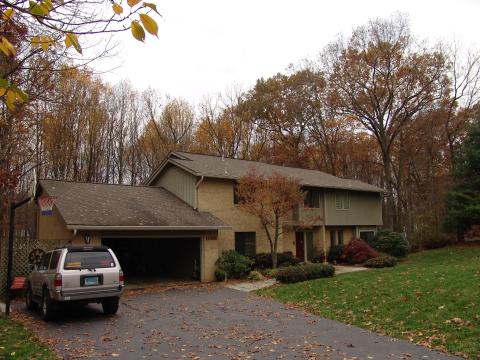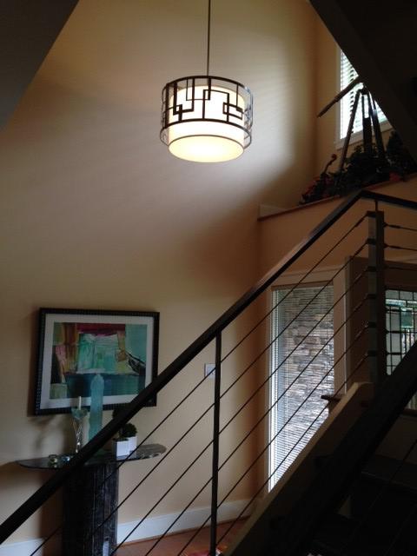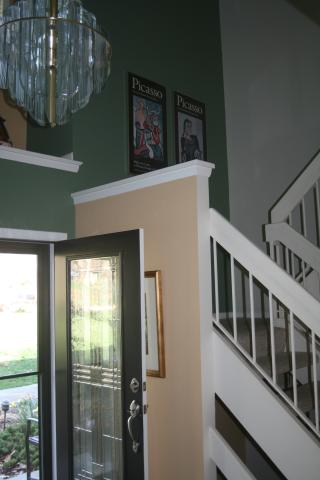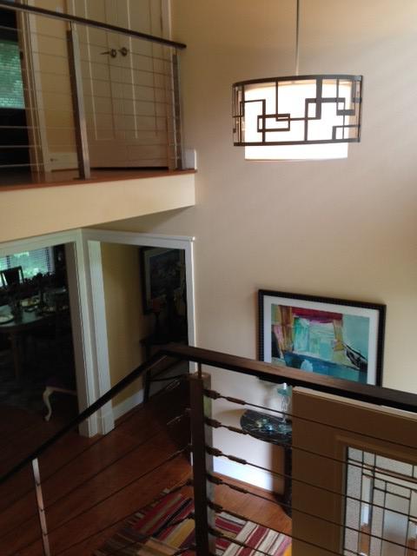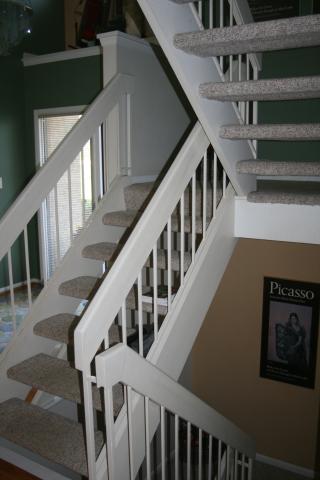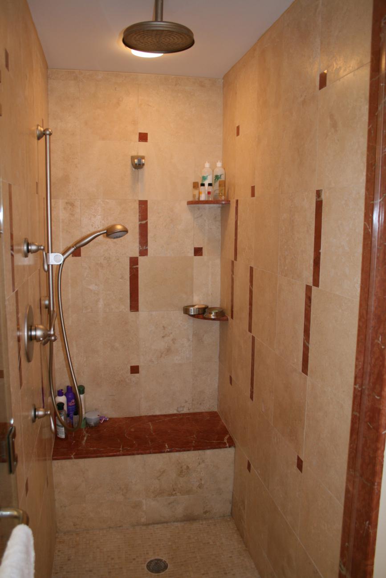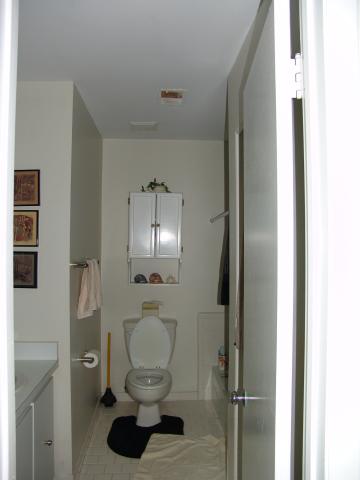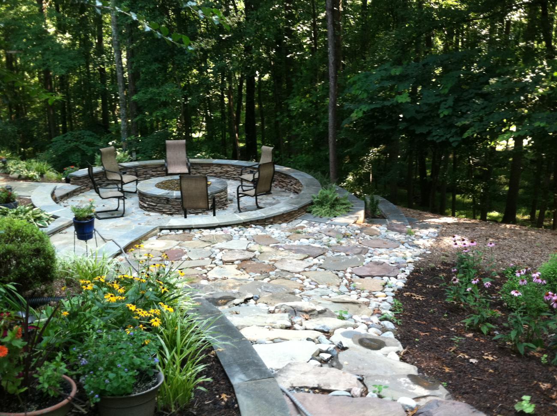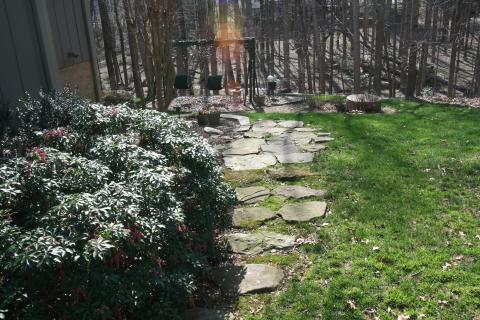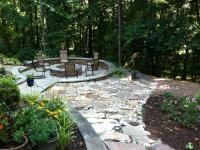Ballard Mensua Architecture completed a series of thoughtful renovations for a pair of empty nesters looking to refresh and personalize their longtime home. The project unfolded in phases over several years, allowing the design to evolve with their lifestyle.
The first phase focused on a master bathroom renovation, upgrading all fixtures and finishes to create a serene, modern retreat within the existing footprint.
In a subsequent phase, we enhanced the family room with timber frame detailing, custom lighting, and a tile backsplash to elevate the space’s character and warmth. Outside, we introduced a welcoming modern portico at the main entrance and added a custom fire pit—perfect for entertaining and enjoying the outdoors year-round.
Each phase was designed to bring comfort, style, and functionality to the home, proving that smart renovations can enhance daily living without the need for major additions.
