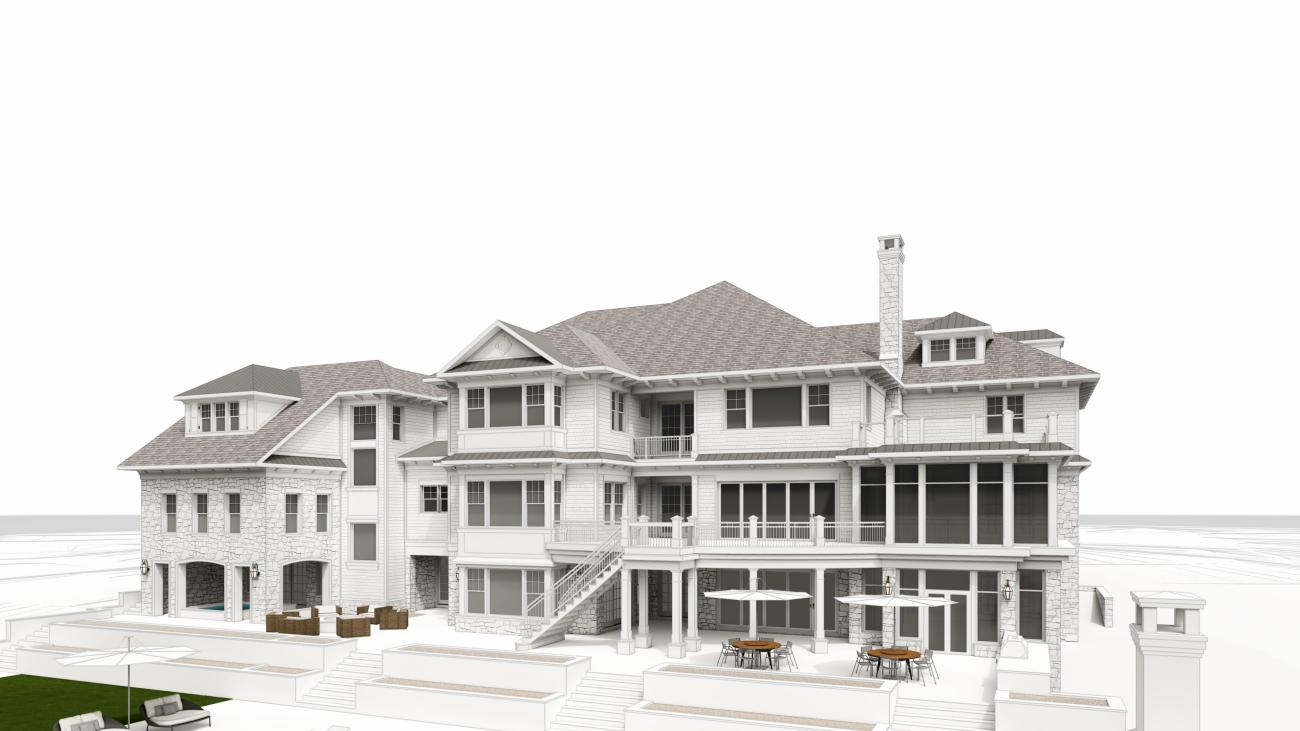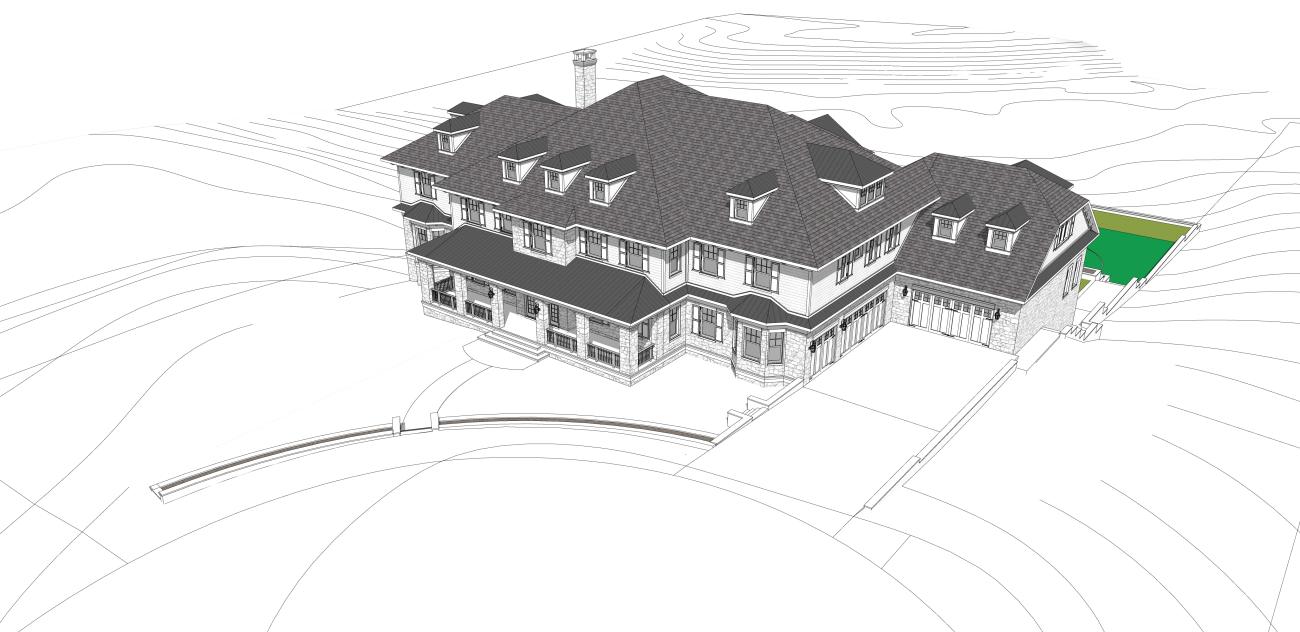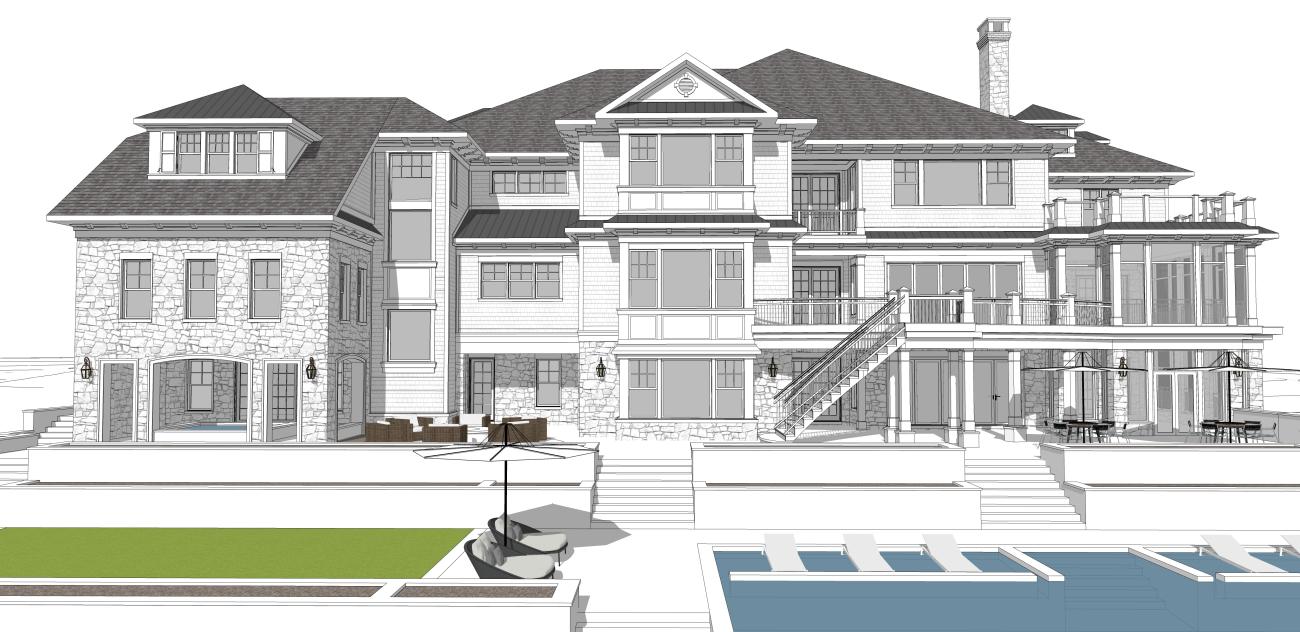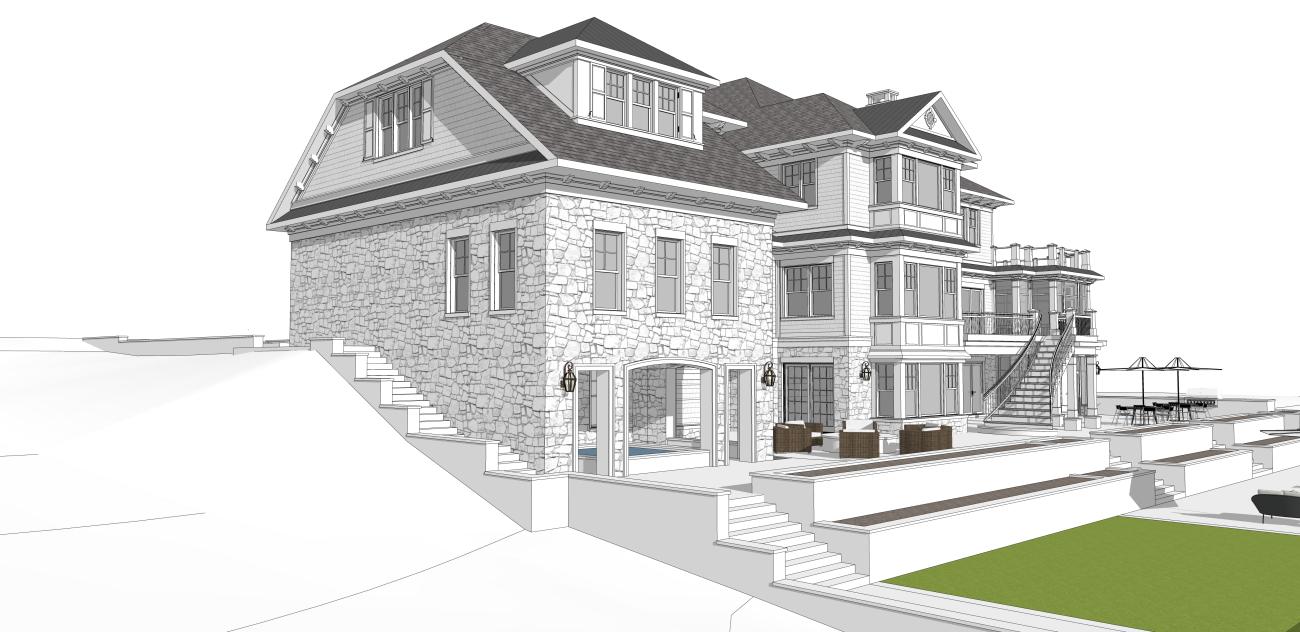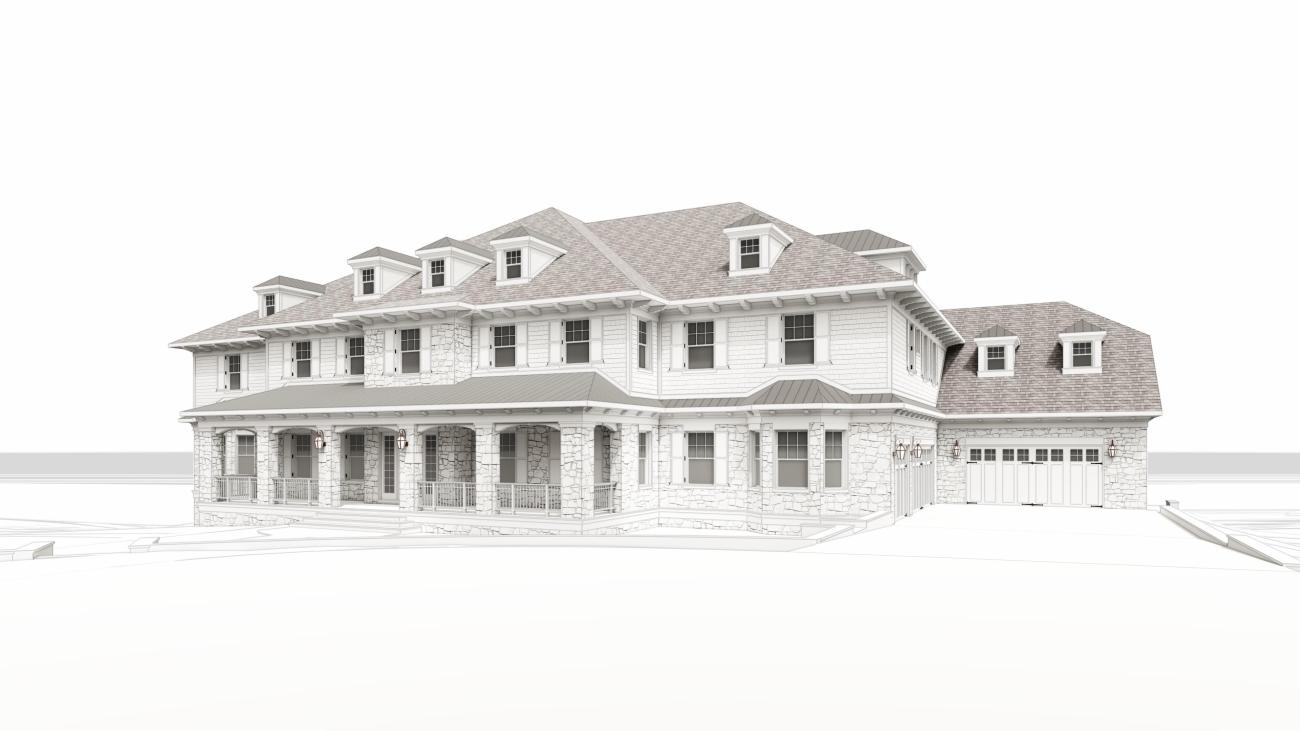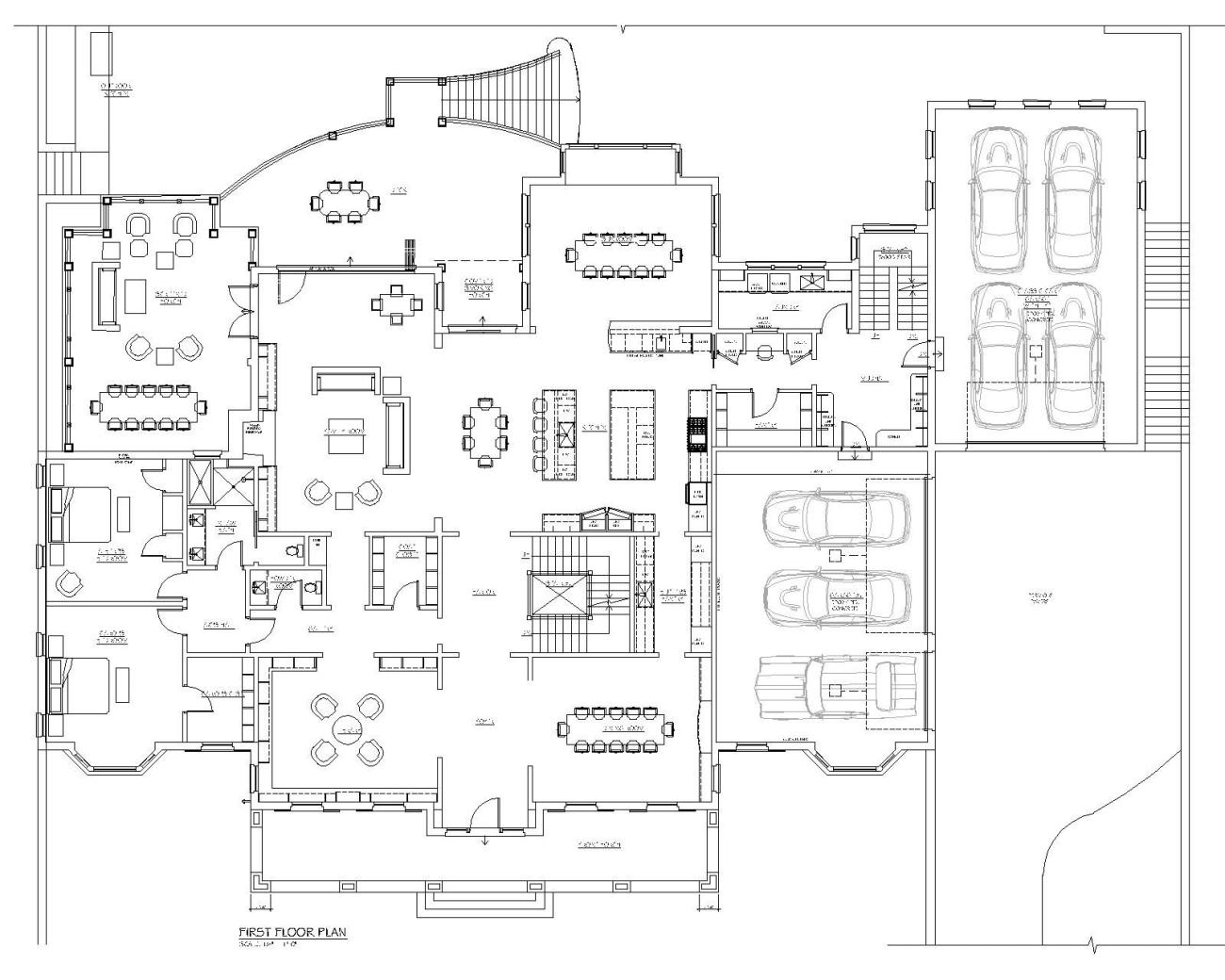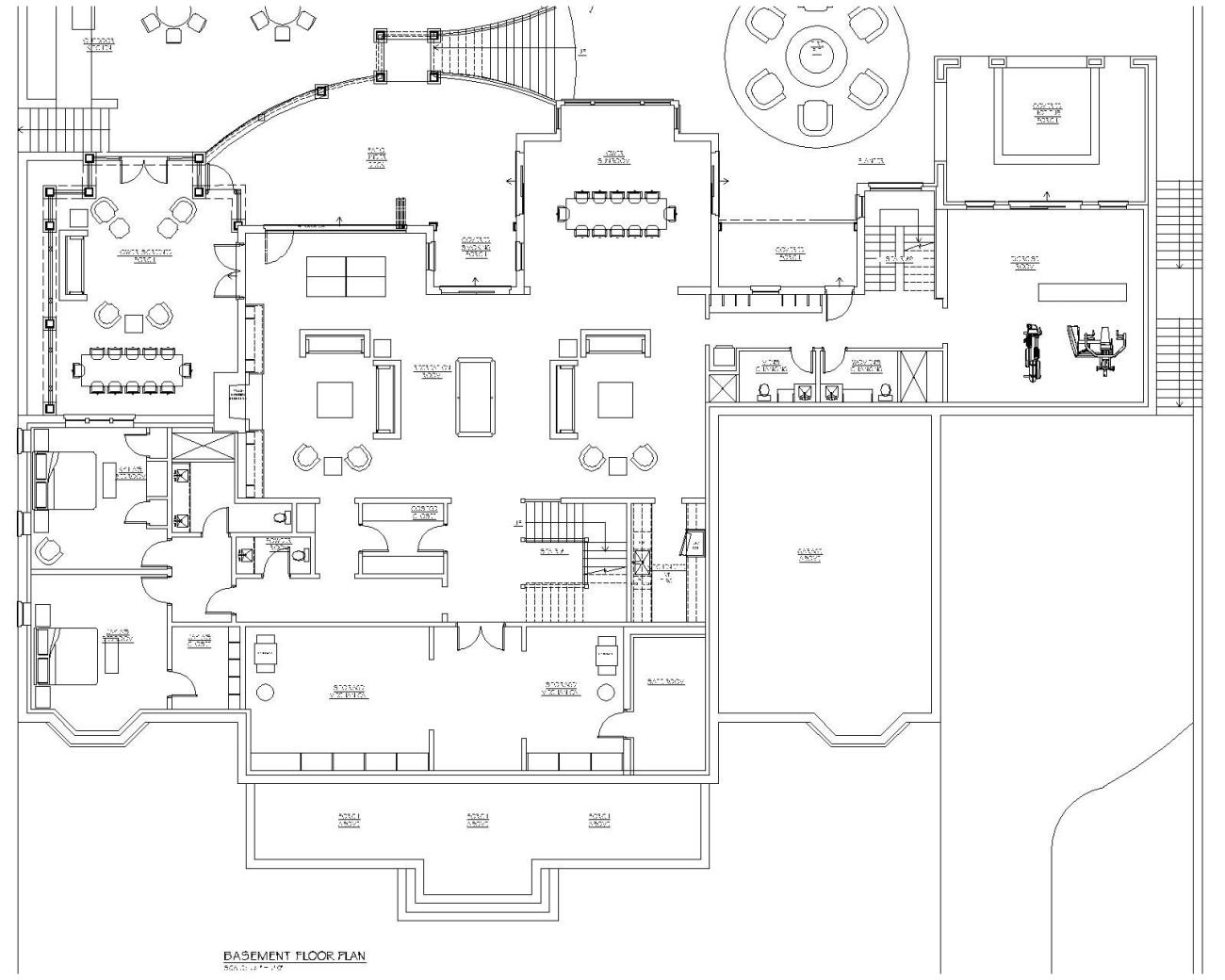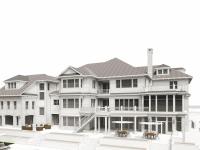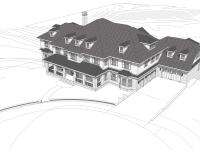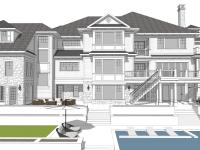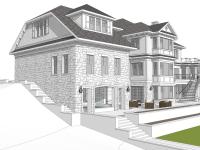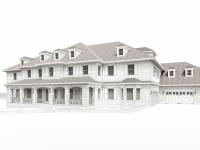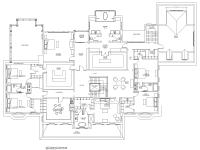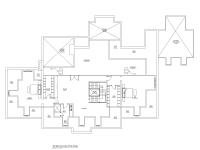After two years of searching unsuccessfully for a custom builder who could meet their unique needs, our clients took matters into their own hands—purchasing land in a new development and hiring Ballard Mensua Architecture to design a one-of-a-kind estate home tailored for multi-generational living, entertaining, and long-term family care.
Designed to accommodate a growing family of four daughters (and possibly more children), this expansive home includes 6 bedrooms for children, 3 guest/in-law suites, and a spacious owner’s suite. The home is also equipped to support aging parents, offering accessible features and dedicated living quarters. As owners of a popular local restaurant and catering business, the clients envisioned a home that could serve as a base for frequent reunions, large gatherings, and family celebrations.
Set on two lots overlooking a natural preserve, the estate includes:
A chef’s kitchen with professional-grade appliances
A poolside outdoor kitchen
Infinity pool, covered spa/hot tub area, and sport court
Multiple screened porches (upper and lower) and a classic front porch
Breakout indoor and outdoor spaces to host gatherings of various sizes
Family members will also build on adjacent lots, creating a shared residential enclave. The remaining parcels in the 15-lot development will be offered for sale.
