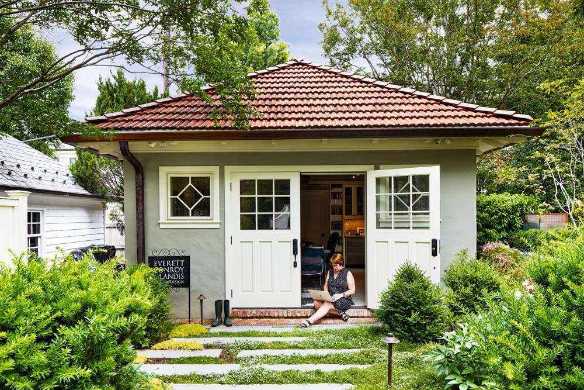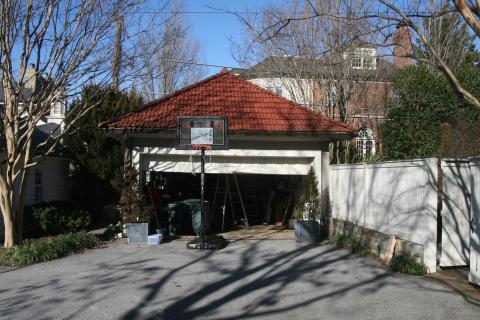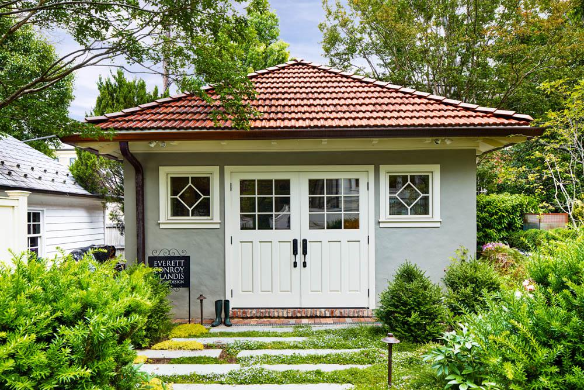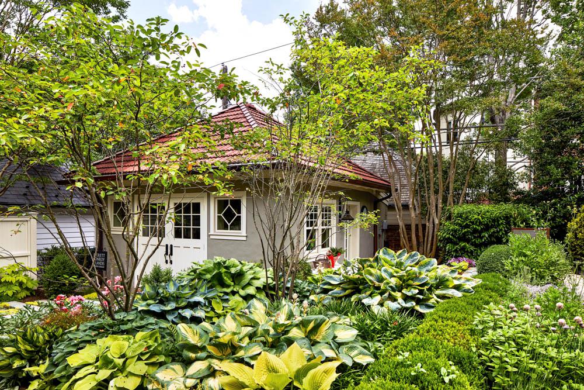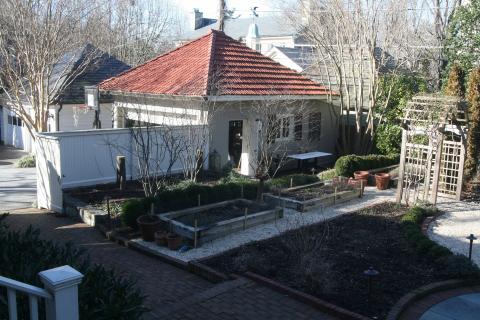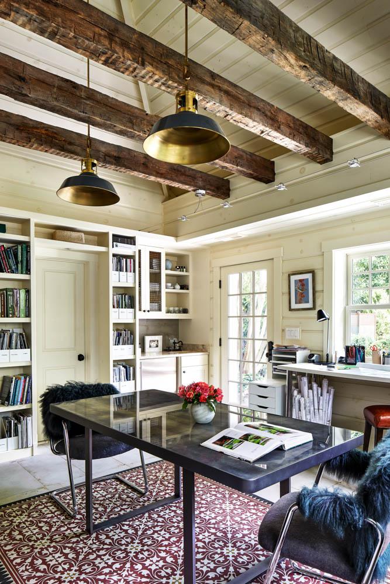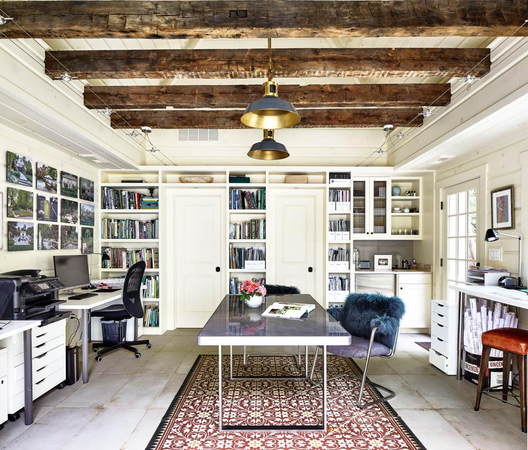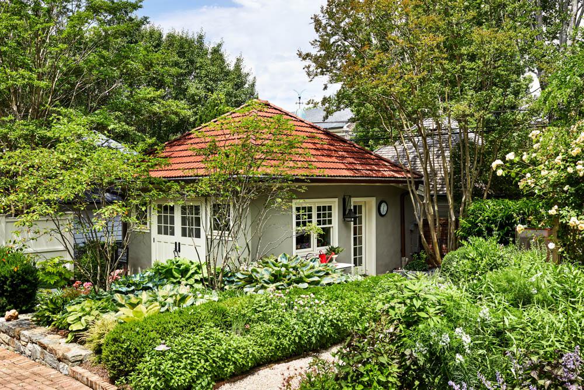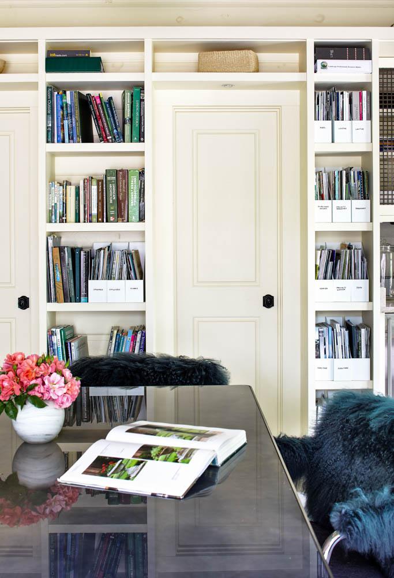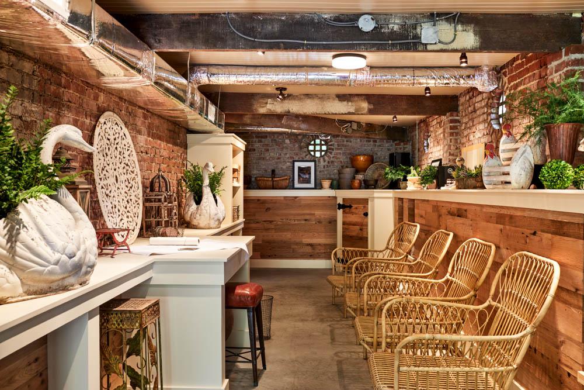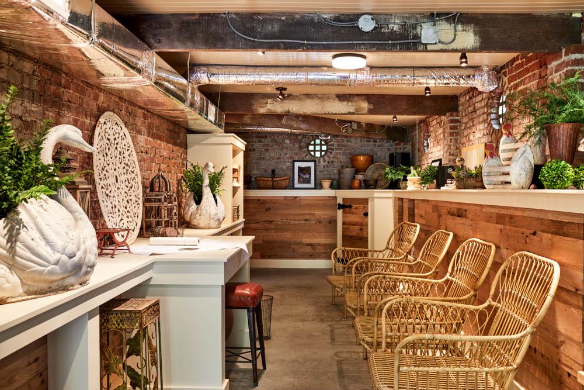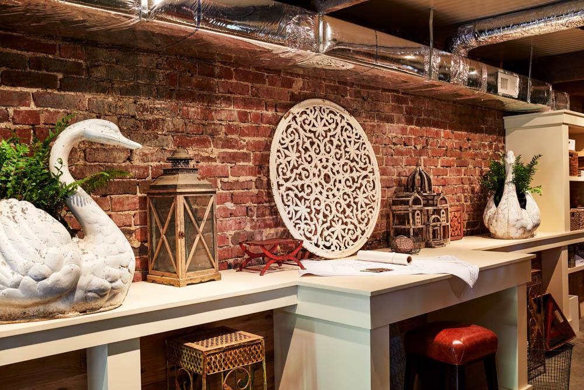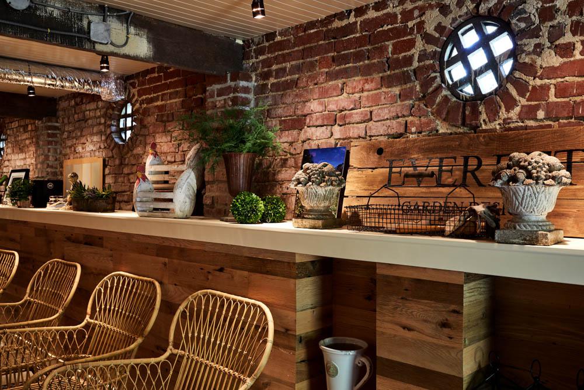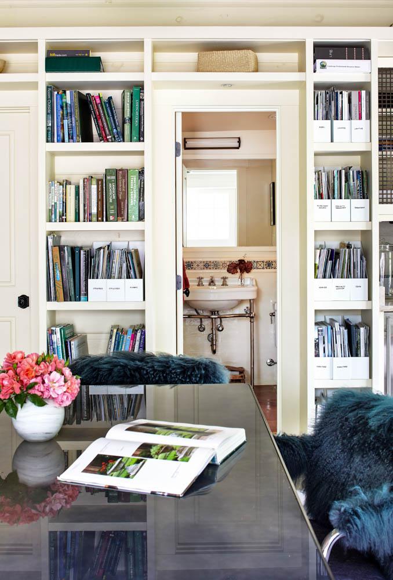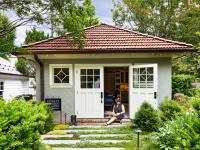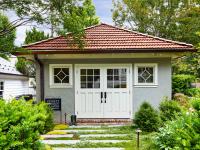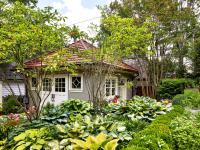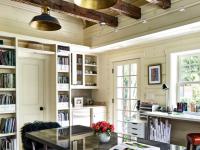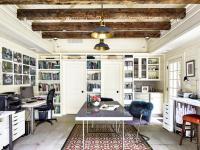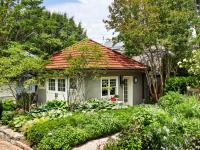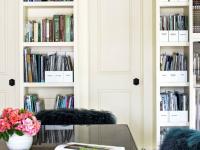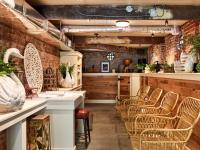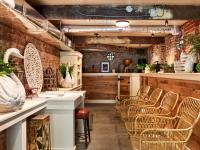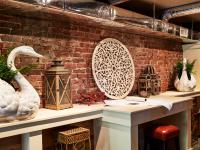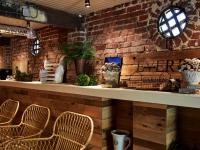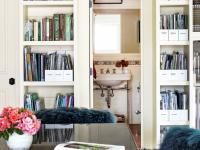Ballard Mensua Architecture collaborated with landscape architect Kathryn Everett to transform her underused garage into a beautifully detailed garden studio and guest suite—a space that now serves as both a professional home office and an inviting extension of her garden-centric design practice.
Located behind Kathryn’s residence, the new structure includes a full bathroom, kitchenette, and custom-built storage solutions. The original garage was thoughtfully redesigned with carriage-style French doors opening to the side patio, creating a seamless indoor-outdoor connection. The roof was replaced with Spanish tiles to match the main house, maintaining architectural cohesion.
Inside, we incorporated reclaimed beams and pine paneling from Vintage Lumber in Frederick, creating a warm, textured ceiling design. The original slab was replaced with a durable, distressed-look porcelain tile floor, offering both practicality and elegance. Custom built-ins line the walls for books, drawings, and client materials, while an antique oak floor beneath the original porch now houses a curated showroom space.
Inspired by Spanish design, the bathroom features hand-baked ceramics and accent tilework, complementing the home’s architectural roots. Outside, the landscape was expanded with new pavers, a garden sitting court, and a refreshed driveway and gate, allowing clients to transition naturally from studio to garden.
All lighting is from Urban Electric, construction by RC Construction, interiors by Seth Ballard, and decorating by Kathryn Everett.
