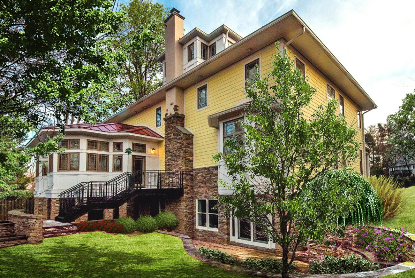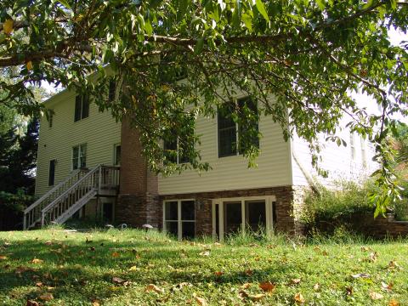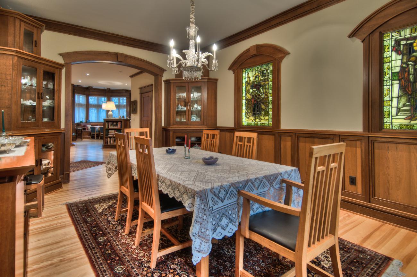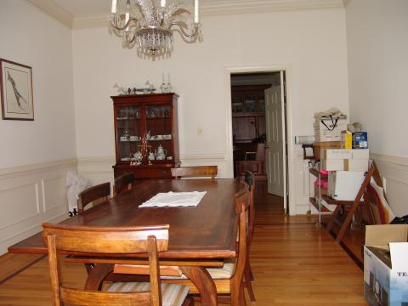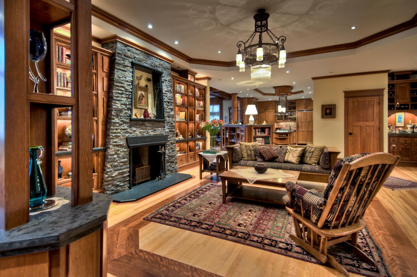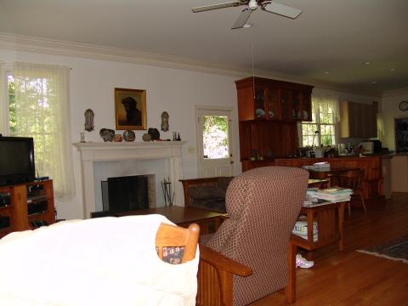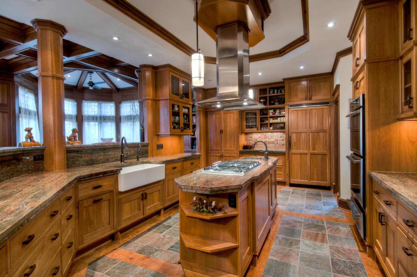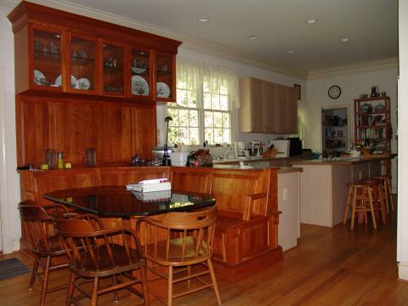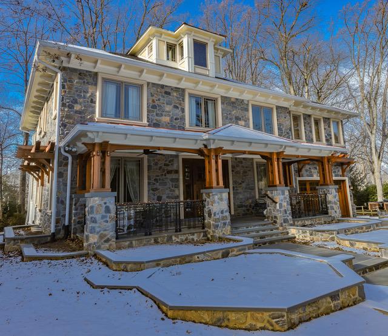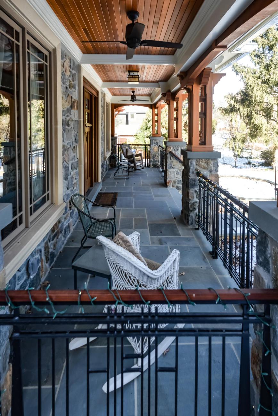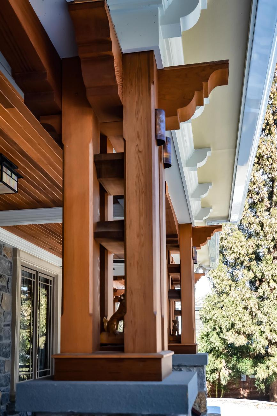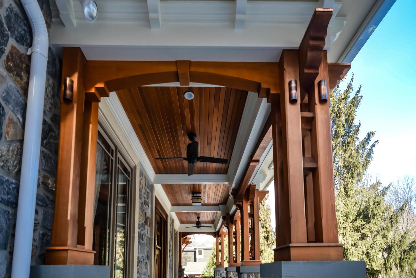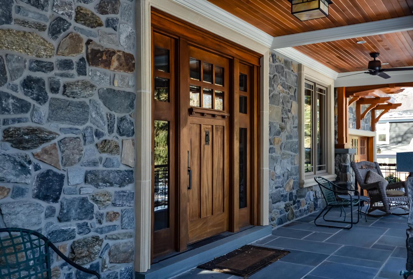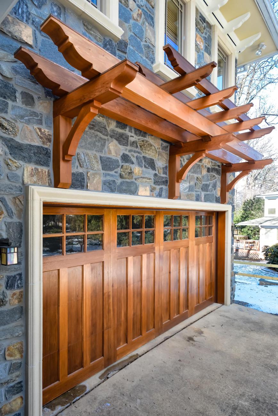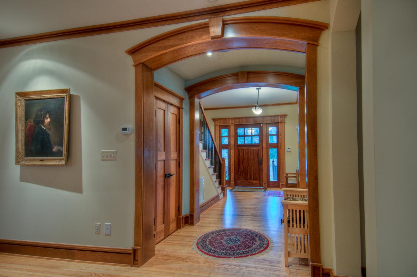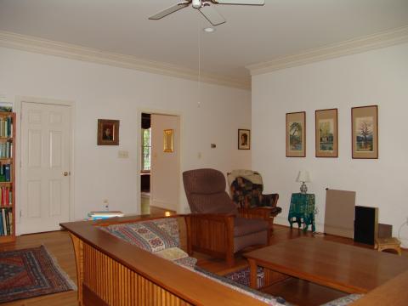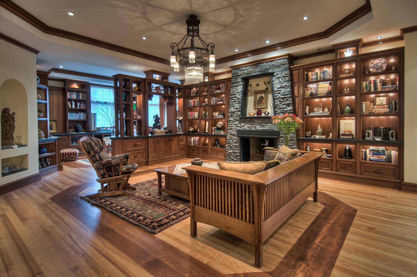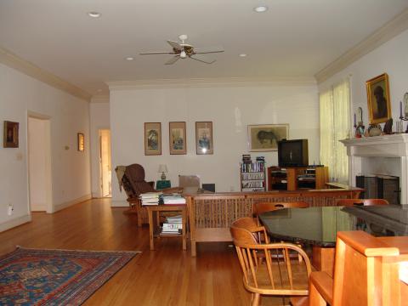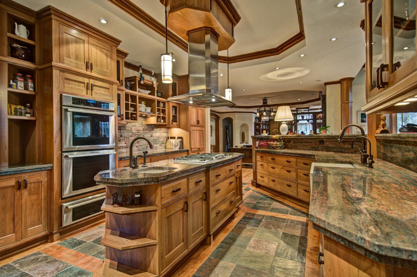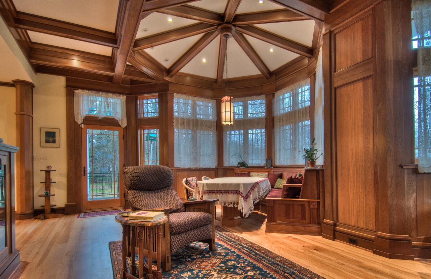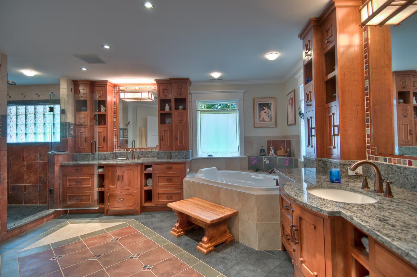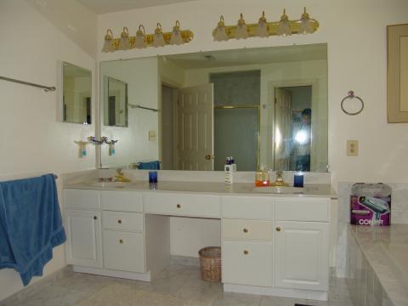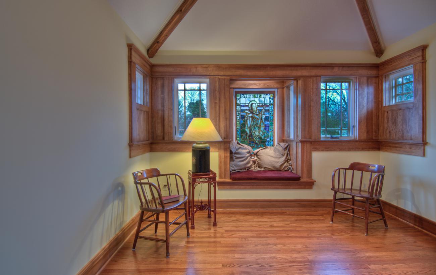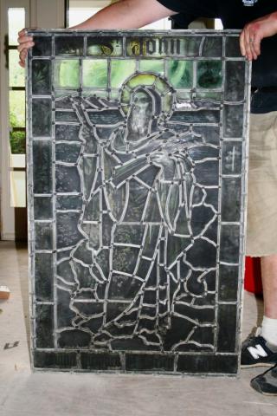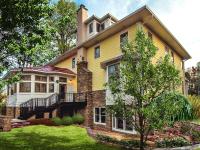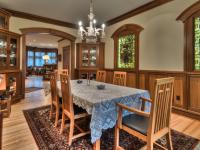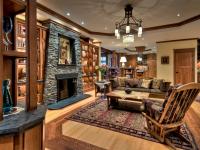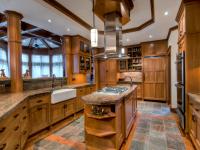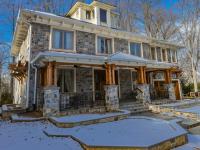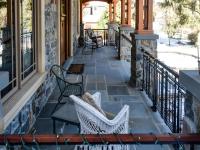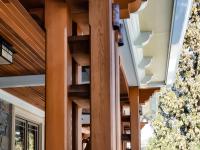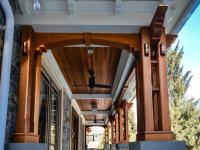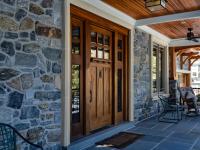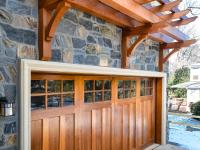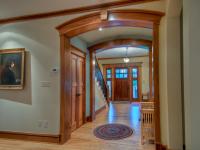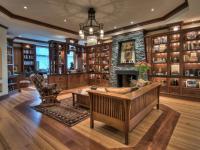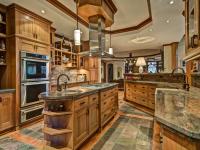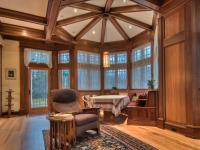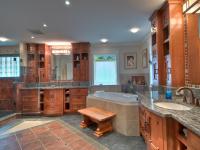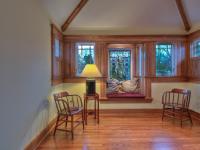Nicknamed The Carpenter’s Challenge, this extraordinary renovation transforms a standard builder-grade home into a richly detailed, globally inspired residence where nearly every corner features custom millwork, trim, or built-ins.
While the original home offered generous square footage, it came with typical builder finishes, narrow rooms, a sunken basement, and an underutilized attic capped by a steep 12:12 roof pitch filled only with trusses. With a clear design vision shaped by their personal histories—the husband having grown up surrounded by Greene & Greene–style Craftsman homes in California, and the wife bringing her Austrian heritage and a love of detail—the couple sought to create something far more meaningful.
Their extensive travels and global collection of art and antiques, especially from Southeast Asia, shaped a deeply personalized and culturally rich design approach. To make space for this vision, we removed the original roof and replaced it with a lower-profile design, gaining a new third-floor library, study, and private living suite in the process.
Strategic, smaller-scale additions and the careful removal of interior walls brought natural light, depth, and openness to formerly dark or narrow spaces. The result is a one-of-a-kind home that balances global elegance with intricate craftsmanship—designed for both beauty and daily living.
