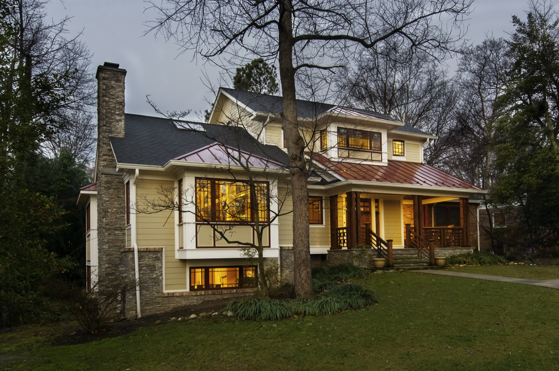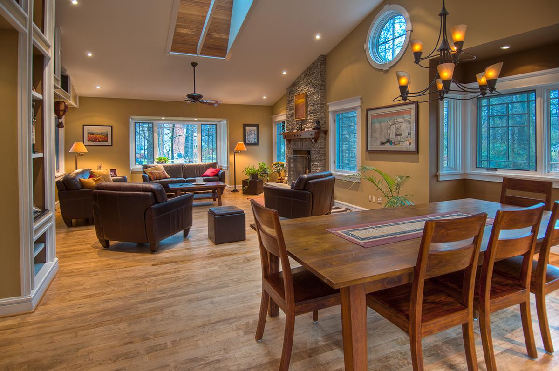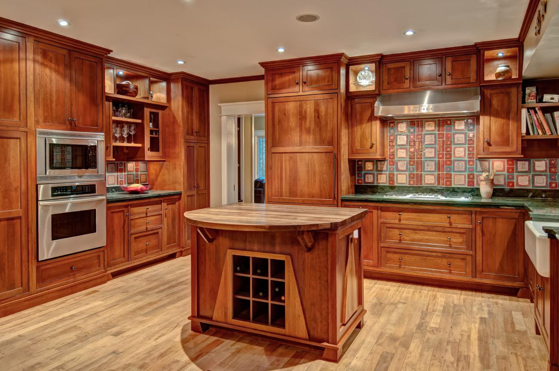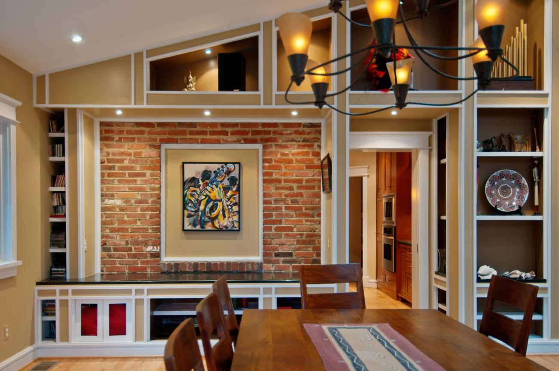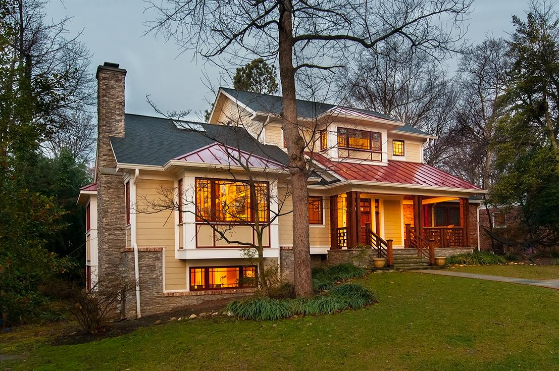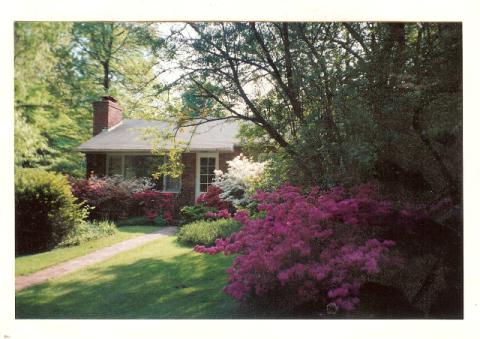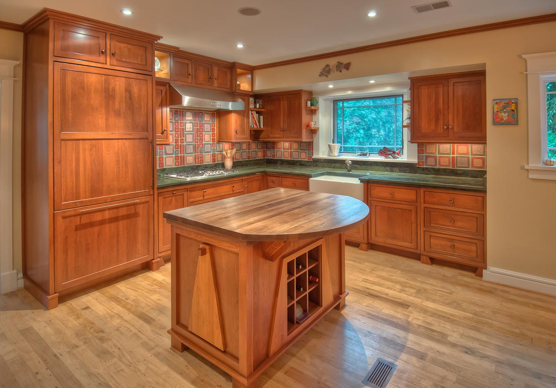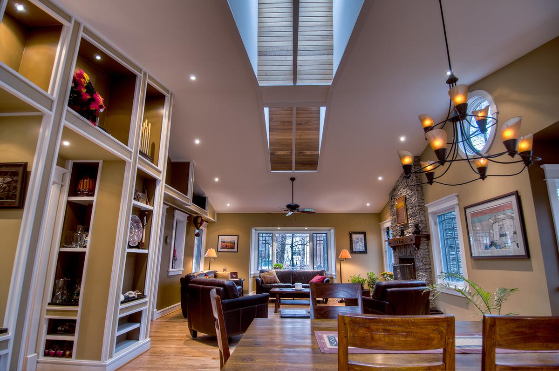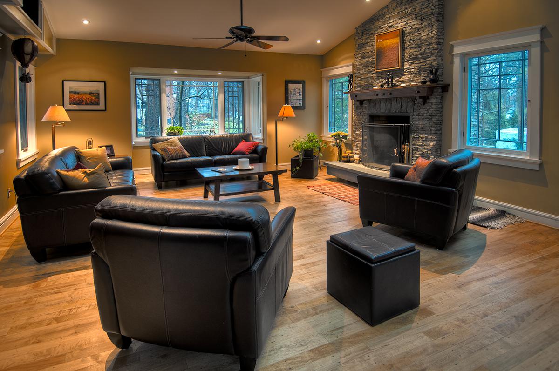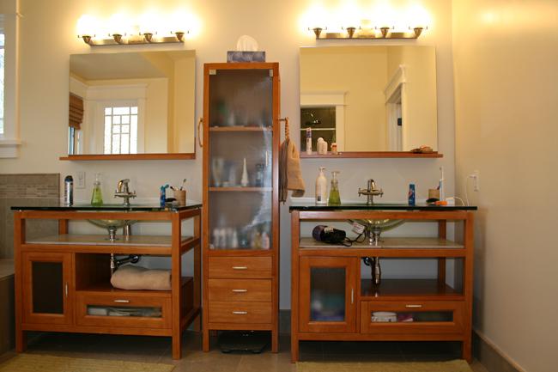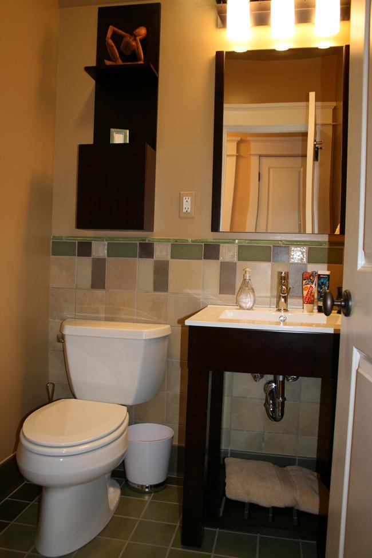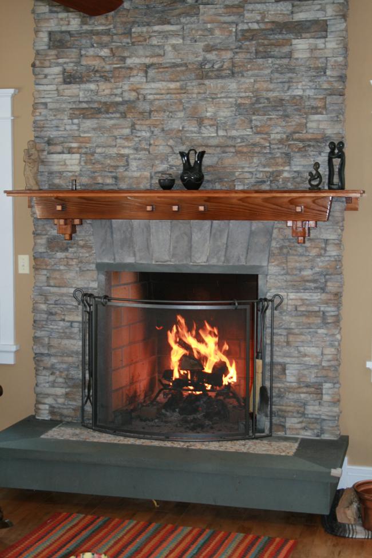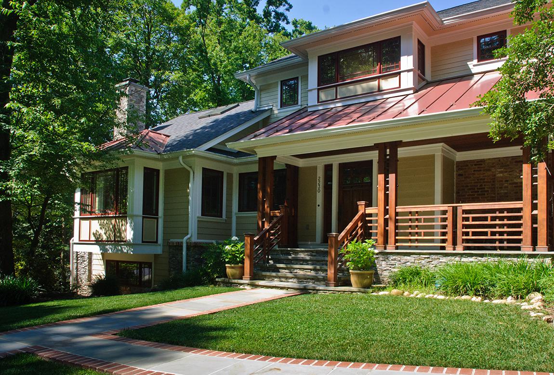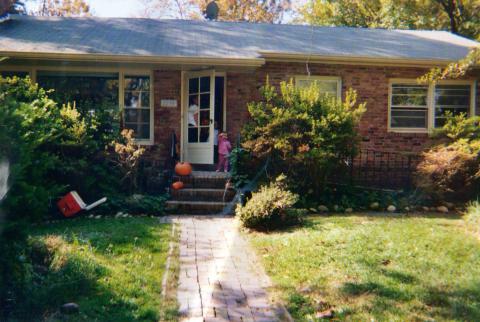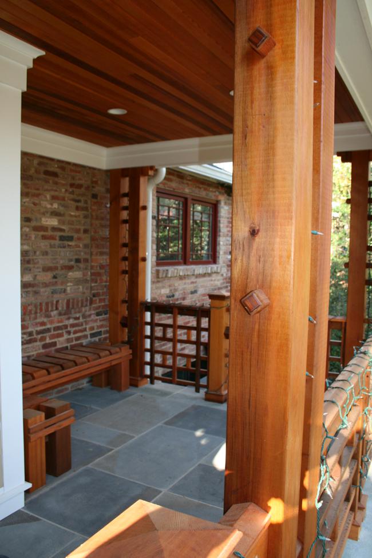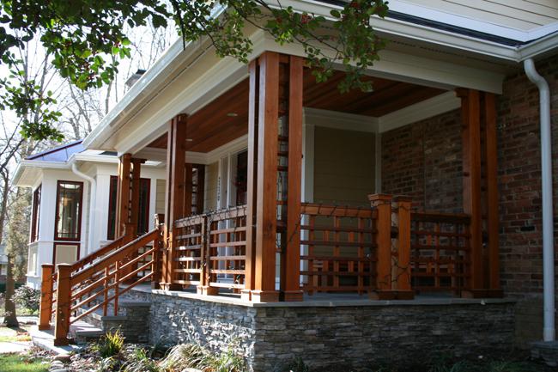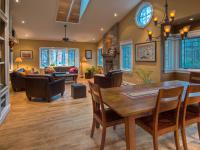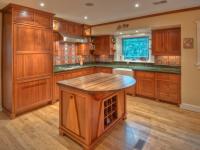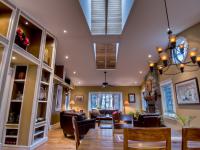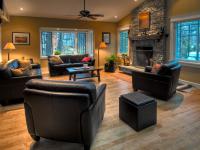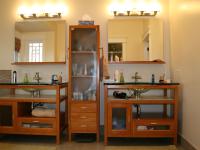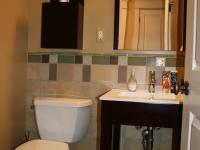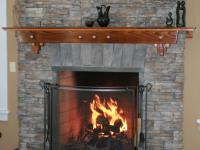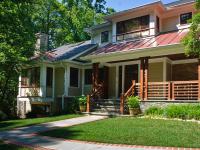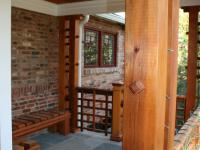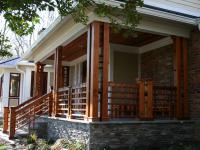After years of guiding clients through complex home renovations, architect Seth Ballard, AIA, NCARB, took on the challenge himself—renovating his own 1950s rambler into a stunning 4,500-square-foot modern home. Located in Falls Church, Virginia, this deeply personal project was a complete transformation of a 2,000-square-foot house, designed as both a family residence and a living showcase of Ballard+Mensua’s architectural philosophy.
The design draws from Arts & Crafts traditions with strong Japanese influences, integrating sustainable materials, natural woods, rich color palettes, and abundant natural light. Inspirations include the work of Frank Lloyd Wright, traditional Japanese and Chinese architecture, and design motifs observed during Ballard’s travels through Asia and Europe.
Every design decision reflects thoughtful intention—from the stained cedar front porch and Honduran mahogany door to the reclaimed maple flooring sourced from a Thomas Edison–era factory (courtesy of Mountain Lumber). The ceiling in the study repurposes the home’s original oak flooring, while the kitchen combines warm cherry cabinetry with a dark walnut island countertop, crafted by Montgomery Kitchen and Bath.
While the basement, rear decks, patio, and a first-floor bathroom had been previously renovated in 2003, the rest of the home underwent a full transformation—both architecturally and spiritually. Ballard designed the layout with good chi in mind: open flow to support his family of six, welcoming spaces for entertaining, and generous transitions in the foyer for long hellos and goodbyes.
This project exemplifies Ballard+Mensua’s commitment to sustainable design, cultural inspiration, and deeply personal living environments.
