
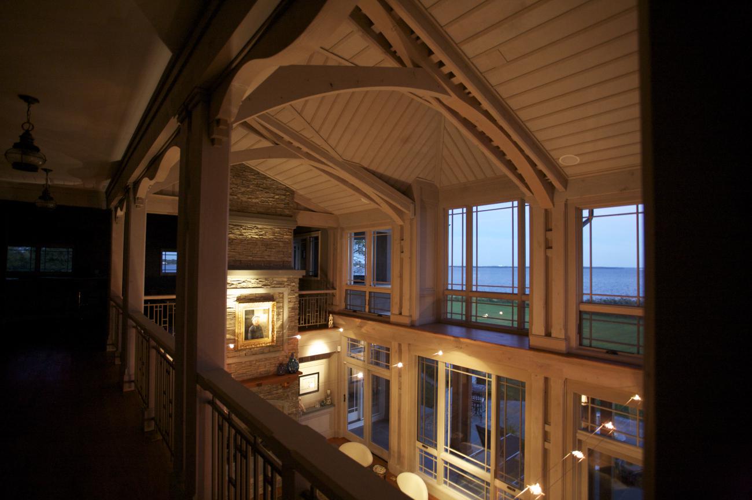




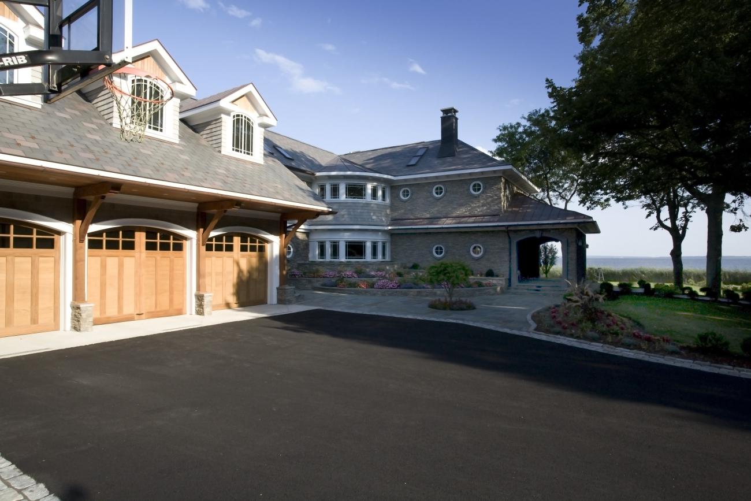


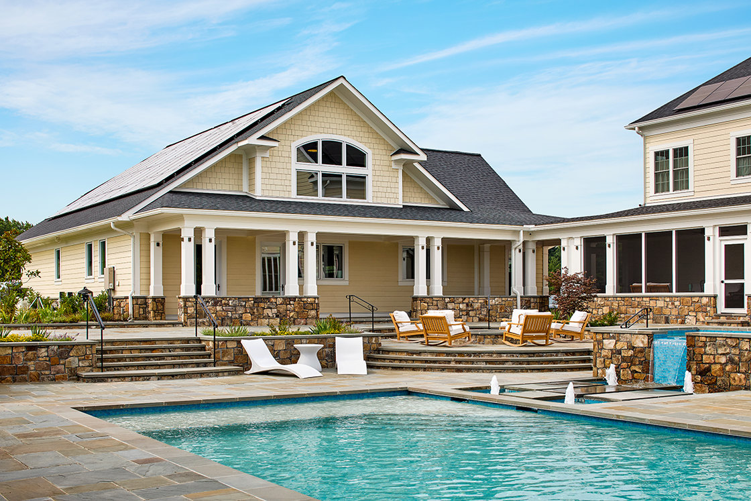




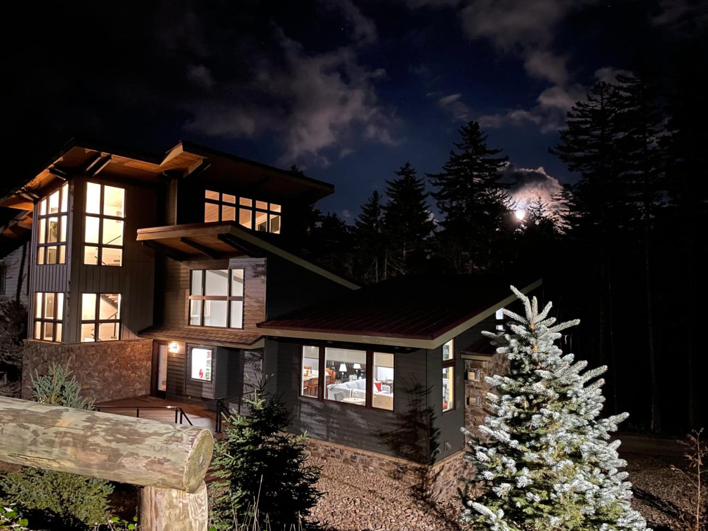
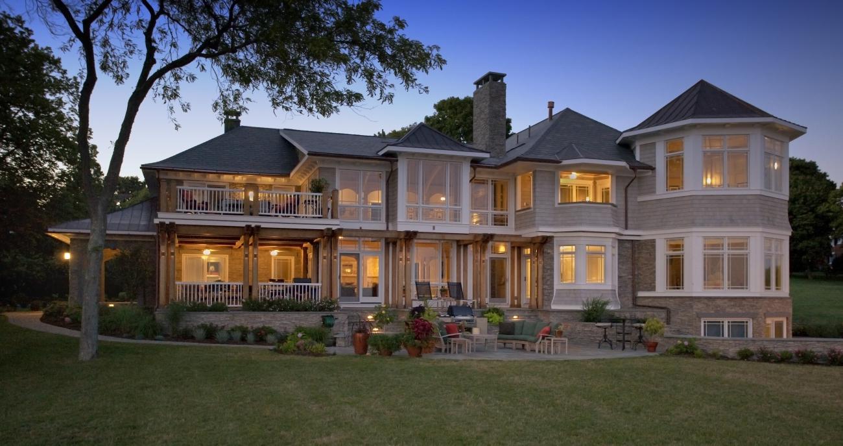
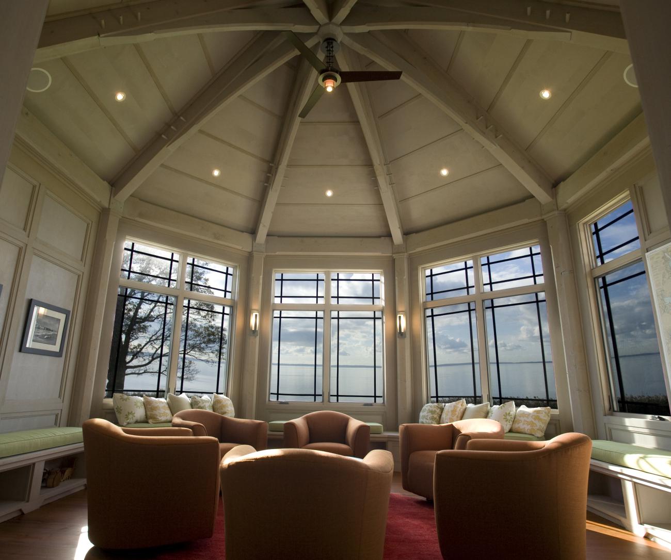
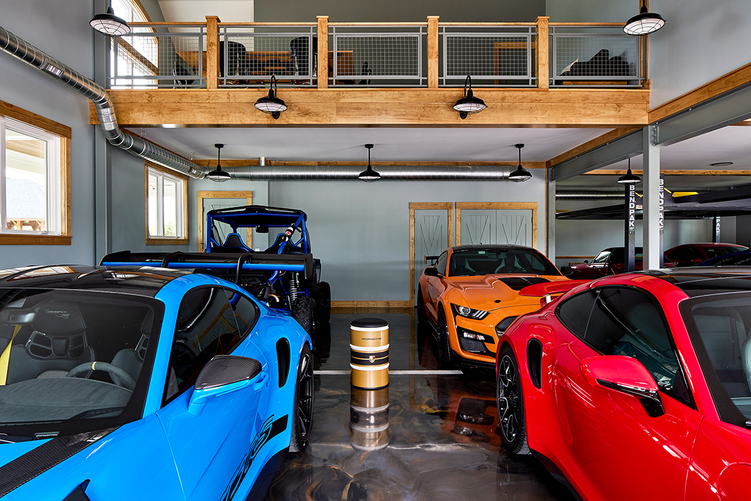




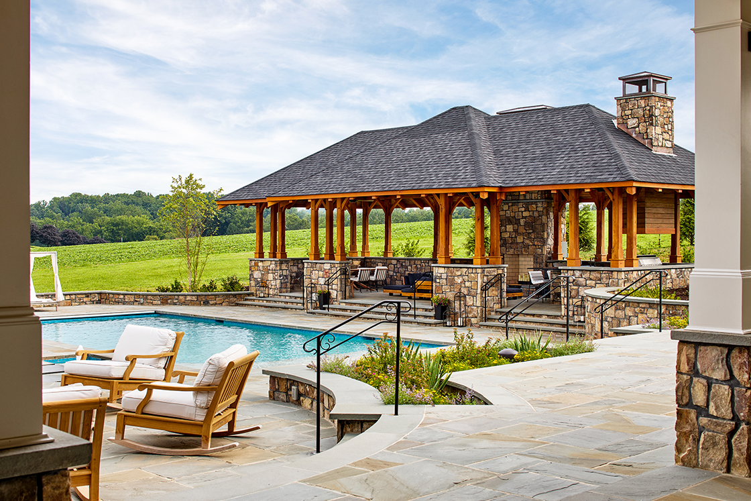




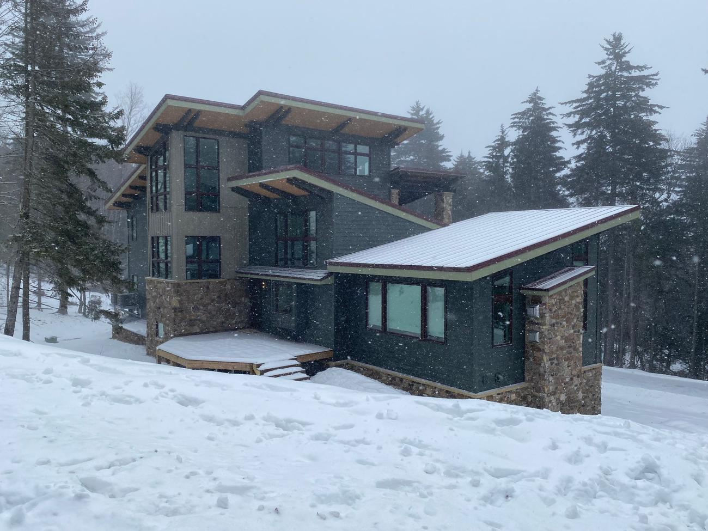



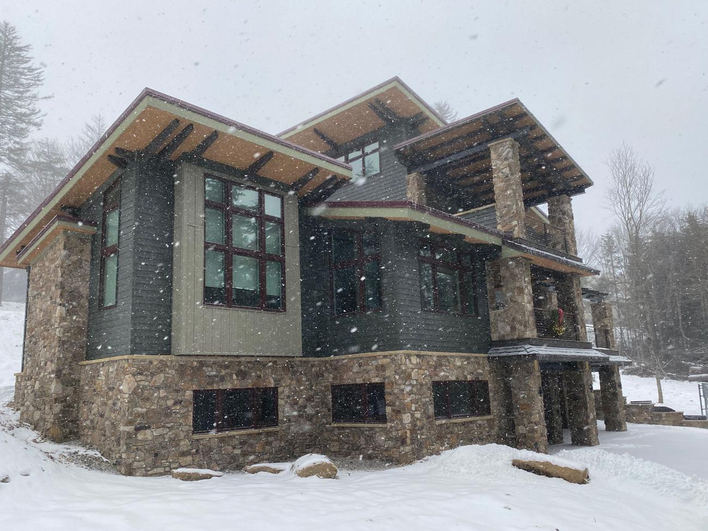


Since 2005, Ballard + Mensua has helped homeowners create spaces that are lasting, personal, and truly their own. Based in Washington, DC and serving Northern Virginia, Maryland, and beyond, we specialize in a wide range of residential projects. These include custom home design tailored to your site and lifestyle, historic preservation and restoration that honors original architecture, and large-scale renovations and additions that transform existing spaces with thoughtful planning. Our expertise also extends to kitchen remodels, bathroom renovations, and smaller interior projects, all delivered with the same commitment to detail and collaboration. As a dedicated residential architect, we guide you through every phase, from initial concept to construction, so your project feels both inspiring and enduring.